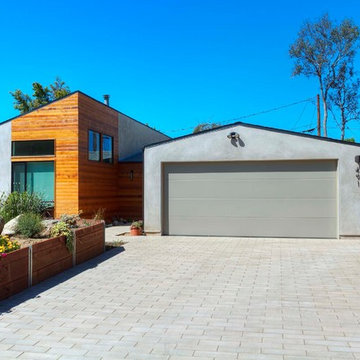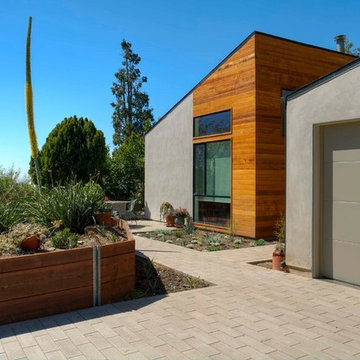Patii e Portici piccoli - Foto e idee
Ordina per:Popolari oggi
81 - 100 di 17.523 foto
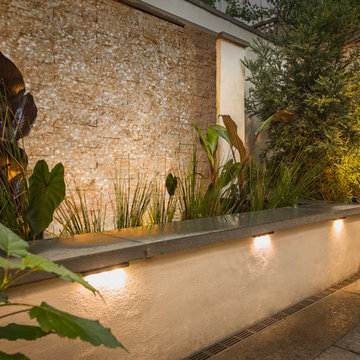
Immagine di un piccolo patio o portico minimal dietro casa con fontane, pavimentazioni in mattoni e una pergola
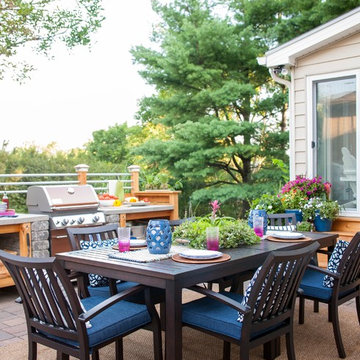
Immagine di un piccolo patio o portico industriale dietro casa con pavimentazioni in mattoni
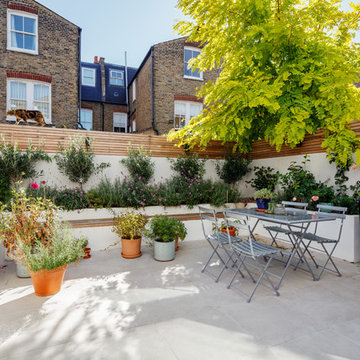
Andrew Beasley
Idee per un piccolo patio o portico tradizionale dietro casa con un giardino in vaso, pavimentazioni in cemento e nessuna copertura
Idee per un piccolo patio o portico tradizionale dietro casa con un giardino in vaso, pavimentazioni in cemento e nessuna copertura
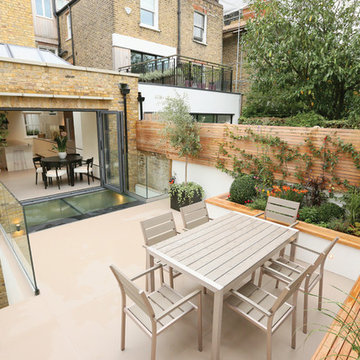
Immagine di un piccolo patio o portico contemporaneo dietro casa con un giardino in vaso e nessuna copertura
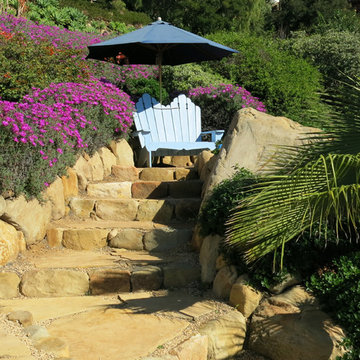
© 2015 South Coast Landscape
Idee per un piccolo patio o portico classico dietro casa con pavimentazioni in pietra naturale
Idee per un piccolo patio o portico classico dietro casa con pavimentazioni in pietra naturale
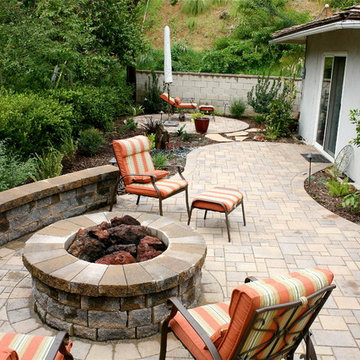
Fire pit and patio area.
Immagine di un piccolo patio o portico minimalista dietro casa con un focolare e pavimentazioni in cemento
Immagine di un piccolo patio o portico minimalista dietro casa con un focolare e pavimentazioni in cemento
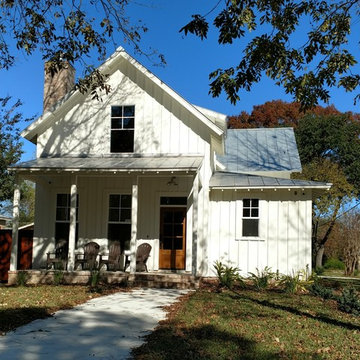
Farmhouse style vacation house with painted board & batten siding and trim and standing seam metal roof.
Foto di un piccolo portico country davanti casa con lastre di cemento
Foto di un piccolo portico country davanti casa con lastre di cemento
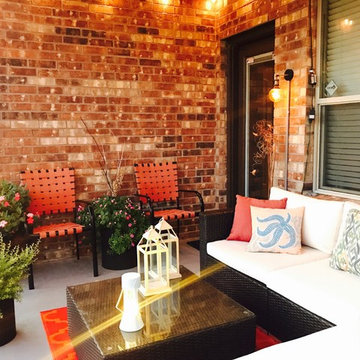
Serene and relaxing patio - just perfect to spend some quality time in the morning or in the evening!!
Immagine di un piccolo patio o portico moderno dietro casa con un giardino in vaso, pavimentazioni in cemento e un tetto a sbalzo
Immagine di un piccolo patio o portico moderno dietro casa con un giardino in vaso, pavimentazioni in cemento e un tetto a sbalzo
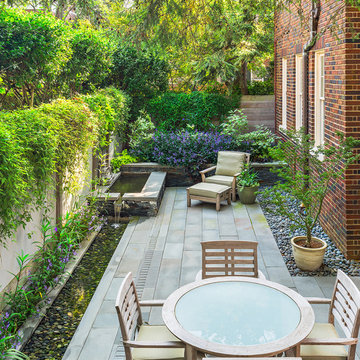
Idee per un piccolo patio o portico etnico dietro casa con fontane, pavimentazioni in pietra naturale e nessuna copertura
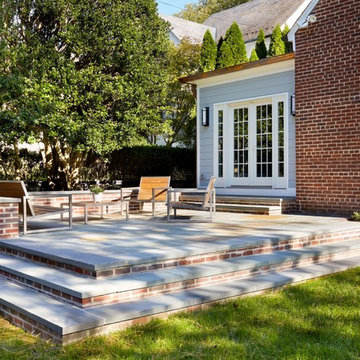
Stacy Zarin Goldberg
Foto di un piccolo patio o portico tradizionale dietro casa con una pergola
Foto di un piccolo patio o portico tradizionale dietro casa con una pergola
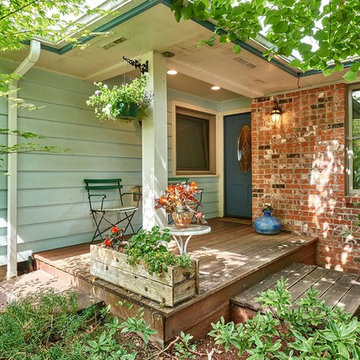
Ispirazione per un piccolo portico tradizionale davanti casa con un giardino in vaso, pedane e un tetto a sbalzo
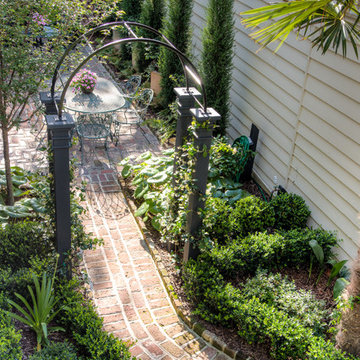
Immagine di un piccolo patio o portico classico in cortile con fontane e pavimentazioni in mattoni
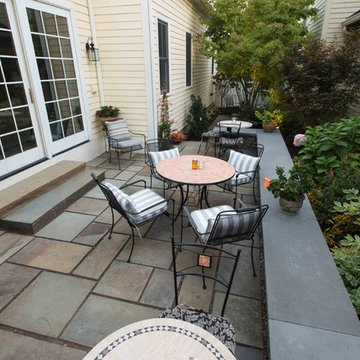
View of the patio and seating area.
Foto di un piccolo patio o portico tradizionale
Foto di un piccolo patio o portico tradizionale
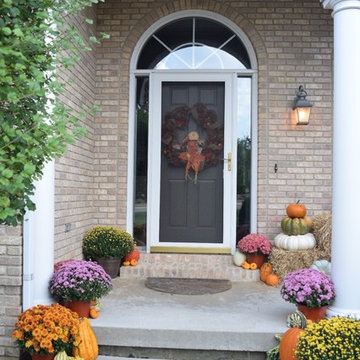
Idee per un piccolo portico stile rurale davanti casa con lastre di cemento e un tetto a sbalzo
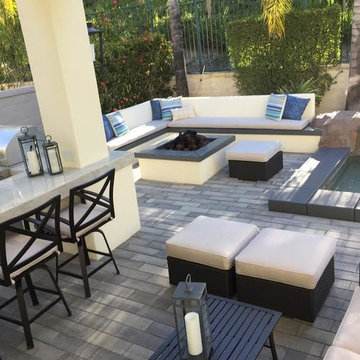
Ispirazione per un piccolo patio o portico design dietro casa con pavimentazioni in cemento e un tetto a sbalzo
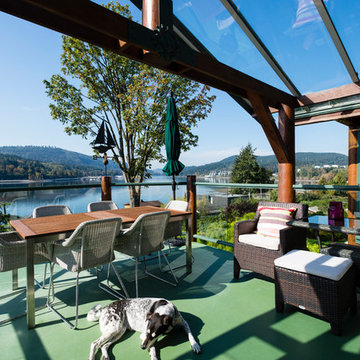
This house overlooking the Burrard inlet in Port Moody was re-created for homeowners who wished to stay for their love of the Cliffside location. The space is full of intrigue and inspiration for its artistic owners, with yet another piece of oceanic whimsy around each turn. Natural light floods the sitting area and dining room, spilling up into the kitchen of the split level greatroom space. A towering stone fireplace offsets the warm wood floor and white high gloss kitchen cabinets. The circular windows repeated throughout the home bring balance and a softened touch to the marine industry expression of the dark wooden post and beam structure. Downstairs media and games rooms provide space in this family home for everyone to find solace for something they enjoy… when they are not taking in the spectacular views from the home’s ocean facing patio.
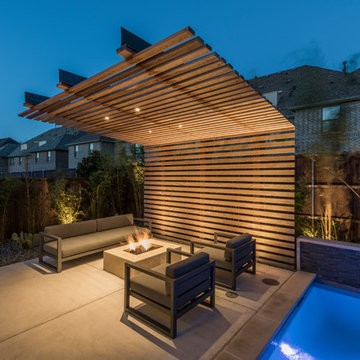
AquaTerra Outdoors was hired to bring life to the outdoors of the new home. When it came time to design the space we were challenged with the tight space of the backyard. We worked through the concepts and we were able to incorporate a new pool with spa, custom water feature wall, Ipe wood deck, outdoor kitchen, custom steel and Ipe wood shade arbor and fire pit. We also designed and installed all the landscaping including the custom steel planter.
Photography: Wade Griffith
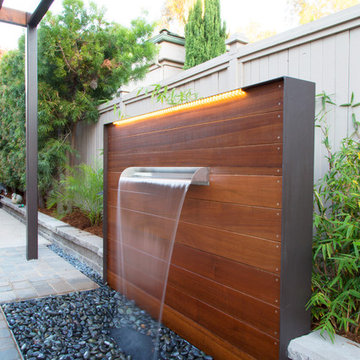
Immagine di un piccolo patio o portico design in cortile con fontane, pavimentazioni in cemento e una pergola
Patii e Portici piccoli - Foto e idee
5
