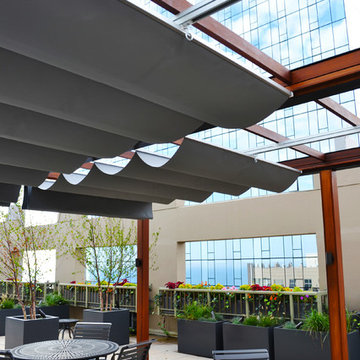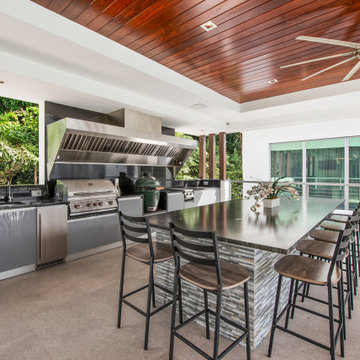Patii e Portici neri - Foto e idee
Filtra anche per:
Budget
Ordina per:Popolari oggi
221 - 240 di 10.499 foto
1 di 3
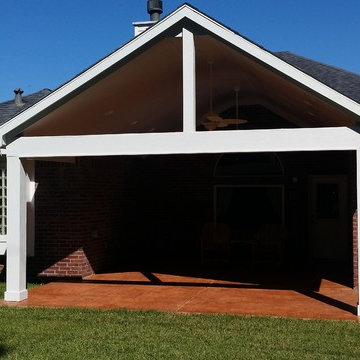
Patio cover products for the following areas: patio cover houston tx, patio cover katy tx, patio cover cinco ranch tx, patio cover woodlands tx, patio cover Baytown tx, patio cover humble tx, patio cover league city tx, patio cover fulshear tx, patio cover richmond tx, patio cover sugar land tx, patio cover rosenberg tx, patio cover cypress tx, patio cover fairfield, patio cover memorial, patio cover jersey village, patio cover tomball, patio cover spring tx, patio cover bentwater, patio cover westheimer, patio cover porter tx, patio cover kemah tx, patio cover Crosby tx, patio cover spring branch tx, patio cover Friendswood tx, patio cover kingwood tx, patio cover liberty tx, patio cover Deer park tx, patio cover magnolia, patio cover Missouri city tx, patio cover pearland, patio cover Rosharon tx, patio cover manvel tx, patio cover brookshire tx, patio cover LaPorte tx, patio cover seabrook tx, Covered patio Houston tx, covered patio katy tx, covered patio cinco ranch tx, covered patio the woodlands, covered patio Baytown tx, covered patio humble tx, covered patio league city tx, covered patio seabrook tx, covered patio LaPorte tx, covered patio brookshire tx, covered patio manvel tx, covered patio Rosharon tx, covered patio pearland tx, covered patio Missouri city tx, covered patio magnolia tx, covered patio deer park tx, covered patio liberty tx, covered patio kingwood tx, covered patio Friendswood tx, covered patio spring branch tx, covered patio Crosby tx, covered patio kemah tx, covered patio porter tx, covered patio bentwater tx, covered patio spring tx, covered patio tomball tx, covered patio jersey village tx, covered patio memorial tx, covered patio Fairfield tx, covered patio cypress tx, covered patio rosenburg tx, covered patio sugar land tx, covered patio Richmond tx, covered patio fulshear tx, outdoor living room katy tx, outdoor living room houston tx, outdoor living room cinco ranch, outdoor living room the woodlands, outdoor living room baytown, outdoor living room richmond, outdoor living room fulshear tx, outdoor living room league city tx, outdoor living room sugar land tx, outdoor living room rosenberg tx, outdoor living room cypress tx, outdoor living room friendswood, outdoor living room memorial, outdoor living room jersey village, outdoor living room tomball, outdoor living room spring, outdoor living room pearland, outdoor living room humble, outdoor living room Pasadena tx, outdoor living room porter, outdoor living room liberty, outdoor living room clear lake shores, outdoor living room seabrook tx, outdoor living room fulshear, pergola Houston, pergola katy, pergola magnolia, pergola league city, pergola Richmond, pergola Baytown, pergola cypress, pergola cinco ranch, pergola tomball, pergola the woodlands, pergola pearland, pergola deer park, pergola humble, arbor Houston, arbor katy, arbor the woodlands, arbor jersey village, arbor Richmond, arbor pearland, arbor friendswood, arbor Baytown, arbor humble, arbor liberty, outdoor kitchen Houston, outdoor kitchen katy, outdoor kitchen the woodlands, outdoor kitchen Richmond, outdoor kitchen pearland, outdoor kitchen kemah, outdoor kitchen tomball, outdoor kitchen league city, outdoor kitchen sugar land, patio roof Houston, patio roof katy, patio roof tomball, patio roof sugar land, patio roof humble, patio roof pearland, carport Houston, carport katy, carport woodlands, carport Baytown, car port fulshear,
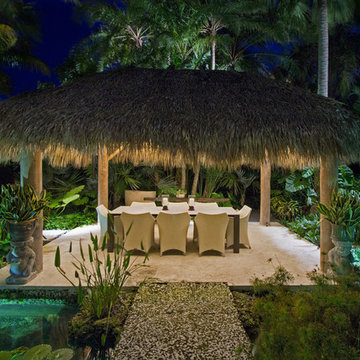
Tamara Alvarez
Idee per un patio o portico tropicale dietro casa con fontane e un gazebo o capanno
Idee per un patio o portico tropicale dietro casa con fontane e un gazebo o capanno
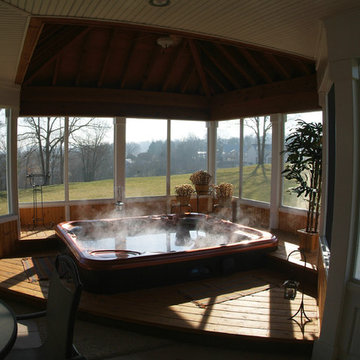
Screened porch was a part of a larger room addition. included vaulted ceiling, sunken hot tub, beaded ceiling, cedar flooring, fir wainscot, fypon exterior trim
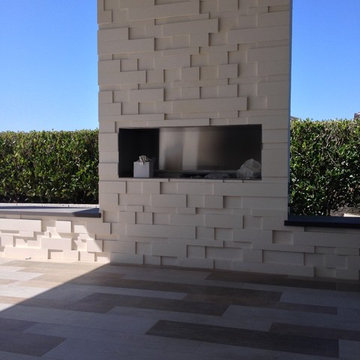
Idee per un grande patio o portico moderno dietro casa con un focolare, pavimentazioni in pietra naturale e un tetto a sbalzo
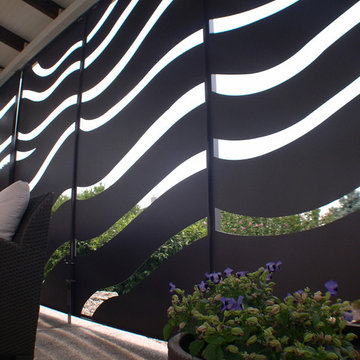
Betsy & Matt have a beautiful pool and patio, but an exposed location on a links golf course left nowhere to escape the afternoon sun and incessant wind. SCD was engaged to design and build an oasis of shade for lounging and entertaining as the focal point of this spectacular outdoor living space.
Design Criteria:
- Provide shelter from the sun and wind.
- Create a light and open area – avoid creating an enveloping “building”. More like a large umbrella than a small building.
- Design to harmonize with the client’s modern tastes, as expressed in the home’s interior.
- Create space for soft seating, bar seating and cooking, all within the “shade footprint” during the afternoon.
Special Features:
- Transitional/Modern design.
- Custom welded steel frame structure
- Roof framed with oversized Douglas Fir timbers.
- Custom fabricated sliding wind/sun screen panels. Laser-cut aluminum panels feature the work of local artist Chris Borai.
- Bar and outdoor kitchen area features granite tile countertops and stainless steel appliances.
- Technology features include Sunbrite outdoor televison, Apple TV & Sonos music systems.
- Sunbrella fabric canopies extend the shade over the bar and grill area.
Less
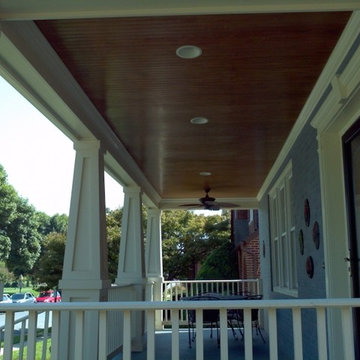
Immagine di un portico stile americano di medie dimensioni e davanti casa con pedane e un tetto a sbalzo
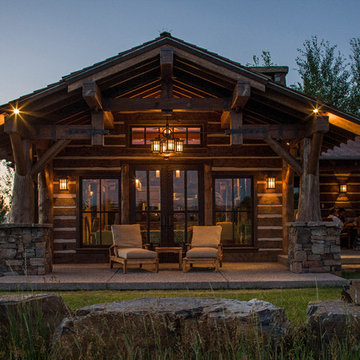
Ispirazione per un patio o portico stile rurale di medie dimensioni e dietro casa con lastre di cemento, un tetto a sbalzo e un focolare
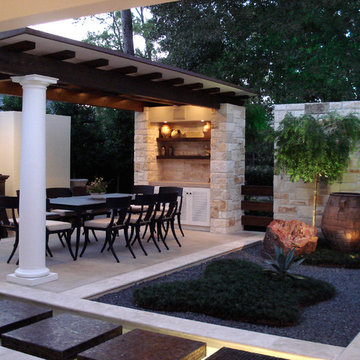
Exterior Worlds Landscape, Pool & Patio Design & Installation Case HistoryExterior Worlds was recently involved in collaboration with renowned Houston architect Gary Chandler.
Mr. Chandler was hired to remodel a home for a resident who spent considerable time entertaining business clients at his residents. The new space was intended to function as a dining terrace and lounging for clients.
Mr. Chandler designed this terrace as a grotto with a distinctively classical tone.
It consisted of the dining space itself, a fireplace, and seating areas. Exterior Worlds was contracted to develop the surrounding outdoor space with a landscape and garden design that would support the vision and structure of the grotto.
The primary support element we created was a garden.
Its design was abstract, being characterized by only a few elements distinguished by very simple forms. Gravel was used profusely throughout in order to provide plenty of walking space. Vegetation was kept to a minimum to ensure low maintenance.
Antiques were then placed in the garden as decorative focal points. This created a color scheme that alternately complimented and contrasted that of the grotto. To ensure the privacy of visiting clients, we screened the garden off from the neighboring residence by planting an alley of trees.
The near side of the alley functions as a walkway that provides visiting guests with a sweeping tour of the garden. The backside of the trees presents an attractive, albeit impenetrable screen that prevents anyone outside the property from looking into its interior.
Our team further developed the landscape as a whole by planting a backdrop of trees.
These trees, when illuminated with artificial moonlight, created silhouettes that bathed the surrounding yard, and the garden within it, in an ambient blend of light and shadow.
Transition in and out of space was another important support element in this project.
In order for guests to comfortably enjoy the dining area, and then move with ease into the landscape at will, it was necessary to create simple and inviting transition areas. We decided that gravel would be the best material to use in building pathways through the garden.
We based this on several factors. Gravel has a Zen-like quality to it that makes it very calming to the mind. Guests walking through the garden in the evening would feel more relaxed and comfortable discussing business.
The aesthetic of gravel is also a curious blend of classical and modern tones, so it is the ideal complement to anything with classical architectural elements. It is also an excellent material to use for planting trees in the hardscape because it facilitates irrigation and drainage. One of the pathways we built in this project, in fact, doubled as a concealed drain.
Additional visual interest was created with sculpture and dwarf mondo mounds.
The irregularity of green forms and pottery contrasted with the rectilinear forms of the classical hardscape. When viewed in its entirety, the final scene took on the dimensions of a painting.
Landscape lighting was done by a partner company, Illuminations Lighting and Design.
ILD uplit the trees and feature lit the sculptures. They also created functional, artificial moonlight with mercury vapor tree lamps. Transition spaces throughout the property were illuminated with path lighting.
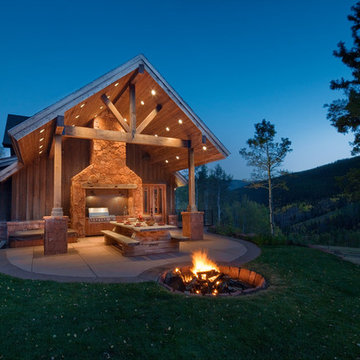
Draper White
Ispirazione per un patio o portico classico con lastre di cemento e un tetto a sbalzo
Ispirazione per un patio o portico classico con lastre di cemento e un tetto a sbalzo
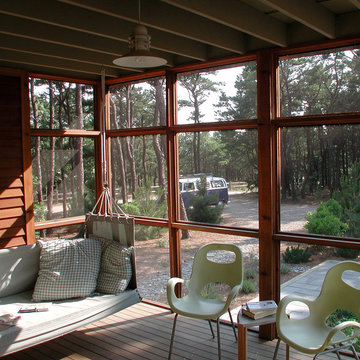
Modern Screen Porch on Cape Cod
Foto di un portico eclettico con pedane, un tetto a sbalzo e un portico chiuso
Foto di un portico eclettico con pedane, un tetto a sbalzo e un portico chiuso
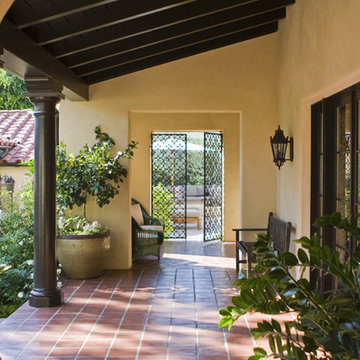
Spanish/Mediterranean Cheviot Hills Remodel - Spanish tile covered walkway with columns, beams, and arches that leads from the front door to an ornate iron gate that opens onto a posh patio and pool area. Featured on HGTV’s "Get Out Way Out"

Esempio di un ampio portico classico dietro casa con un portico chiuso, pedane, un tetto a sbalzo e parapetto in metallo
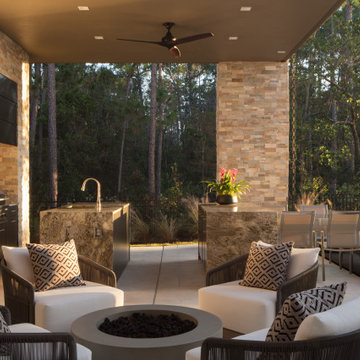
Summer Kitchen/outdoor entertainment area. A water feature flows through the dining table and spills into the pool.
Foto di un grande patio o portico moderno in cortile con fontane e un tetto a sbalzo
Foto di un grande patio o portico moderno in cortile con fontane e un tetto a sbalzo
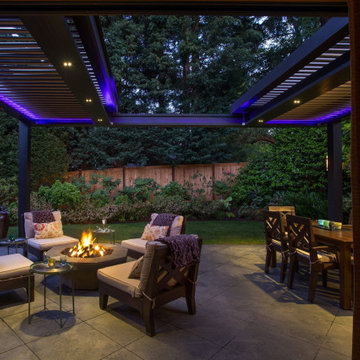
Make your outdoor space more functional than ever before by adding our Struxure Outdoor adjustable louvered pergola!
Ispirazione per un patio o portico design di medie dimensioni e dietro casa con una pergola
Ispirazione per un patio o portico design di medie dimensioni e dietro casa con una pergola
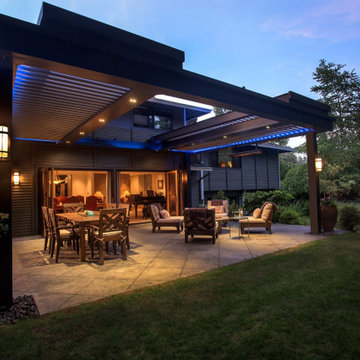
Our adjustable louvered pergolas can come customized in color, design, and features. This one in particular features a slider louvered top that can open and close according to the homeowner's personal preference.
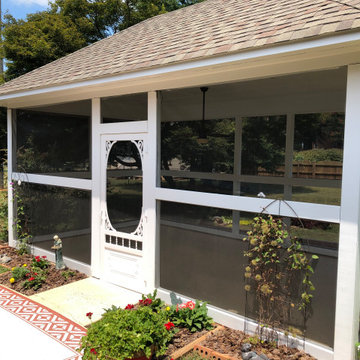
Immagine di un portico classico di medie dimensioni e dietro casa con un portico chiuso e un tetto a sbalzo
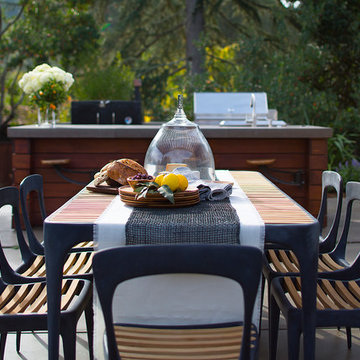
this professionally equipped outdoor kitchen features top-of-the-line appliances and a built-in smoker
Eric Rorer Photography
Ispirazione per un patio o portico minimal di medie dimensioni e dietro casa con pavimentazioni in cemento e una pergola
Ispirazione per un patio o portico minimal di medie dimensioni e dietro casa con pavimentazioni in cemento e una pergola
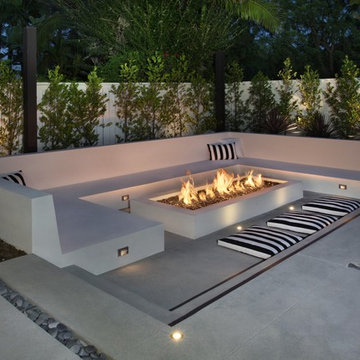
Esempio di un grande patio o portico moderno dietro casa con un focolare, lastre di cemento e un gazebo o capanno
Patii e Portici neri - Foto e idee
12
