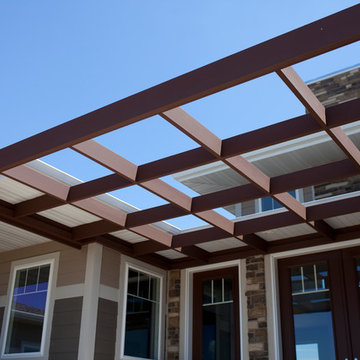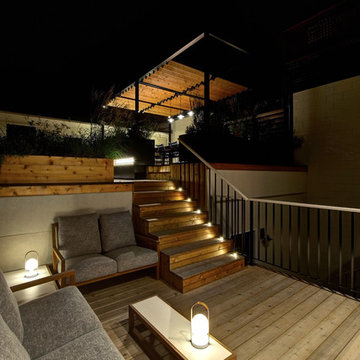Patii e Portici neri, color legno - Foto e idee
Filtra anche per:
Budget
Ordina per:Popolari oggi
61 - 80 di 76.421 foto
1 di 3
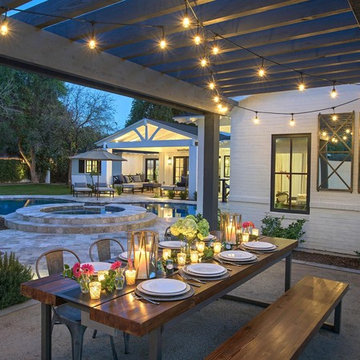
Esempio di un grande patio o portico classico dietro casa con pavimentazioni in pietra naturale e una pergola
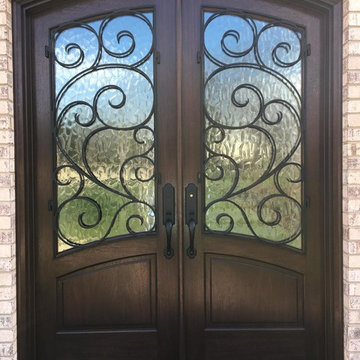
Ispirazione per un portico tradizionale di medie dimensioni e davanti casa con piastrelle e un tetto a sbalzo
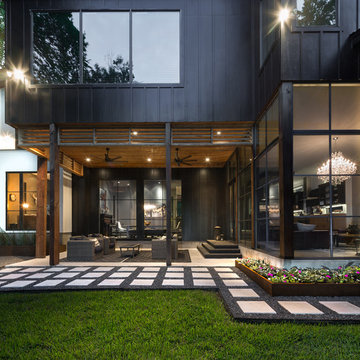
Jenn Baker
Ispirazione per un grande patio o portico design dietro casa con pavimentazioni in cemento e un tetto a sbalzo
Ispirazione per un grande patio o portico design dietro casa con pavimentazioni in cemento e un tetto a sbalzo
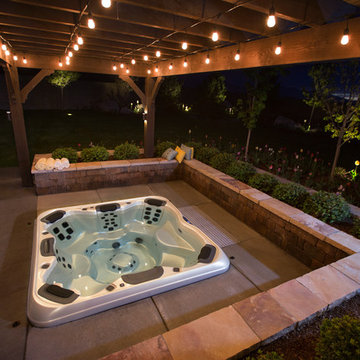
Esempio di un patio o portico chic dietro casa e di medie dimensioni con lastre di cemento e una pergola
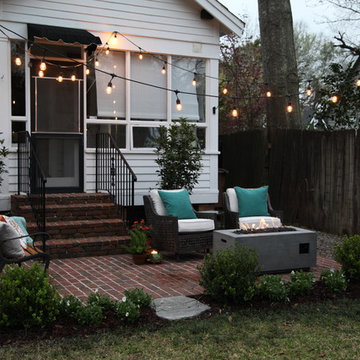
Ispirazione per un piccolo patio o portico chic in cortile con un focolare, pavimentazioni in mattoni e nessuna copertura

This transitional timber frame home features a wrap-around porch designed to take advantage of its lakeside setting and mountain views. Natural stone, including river rock, granite and Tennessee field stone, is combined with wavy edge siding and a cedar shingle roof to marry the exterior of the home with it surroundings. Casually elegant interiors flow into generous outdoor living spaces that highlight natural materials and create a connection between the indoors and outdoors.
Photography Credit: Rebecca Lehde, Inspiro 8 Studios
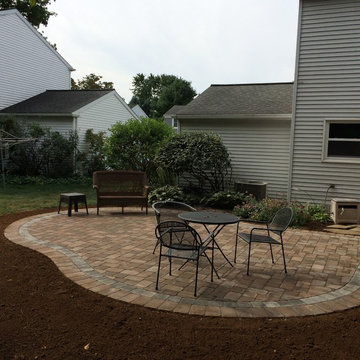
Idee per un patio o portico classico di medie dimensioni e dietro casa con nessuna copertura e pavimentazioni in pietra naturale
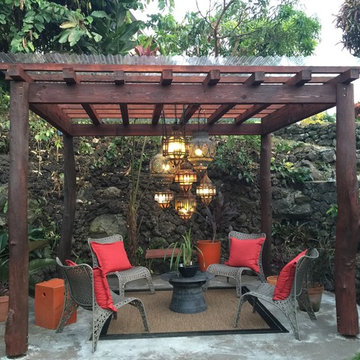
valerie delahaye created an outdoor living room space where one can enjoy a cocktail as the sunset and yoga during the day.
Foto di un patio o portico tropicale di medie dimensioni e dietro casa con pavimentazioni in cemento
Foto di un patio o portico tropicale di medie dimensioni e dietro casa con pavimentazioni in cemento
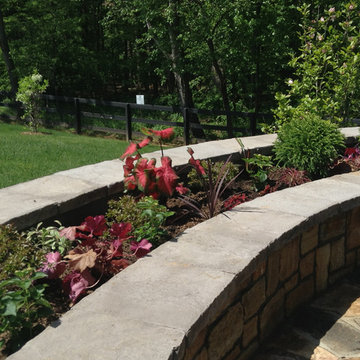
Foto di un patio o portico chic di medie dimensioni e dietro casa con pavimentazioni in pietra naturale e nessuna copertura

photography by Andrea Calo
Immagine di un ampio patio o portico chic dietro casa con una pergola
Immagine di un ampio patio o portico chic dietro casa con una pergola
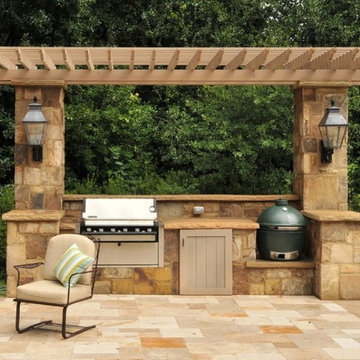
Idee per un patio o portico mediterraneo di medie dimensioni e dietro casa con cemento stampato e una pergola
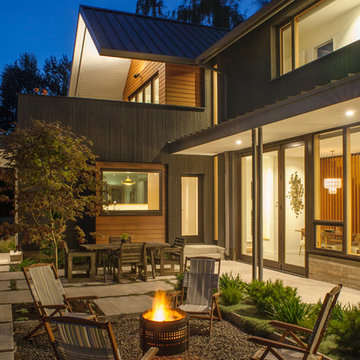
Lyons Hunter Williams : Architecture LLC;
Eckert & Eckert Architectural Photography
Esempio di un patio o portico country di medie dimensioni e dietro casa con un focolare, pavimentazioni in cemento e nessuna copertura
Esempio di un patio o portico country di medie dimensioni e dietro casa con un focolare, pavimentazioni in cemento e nessuna copertura
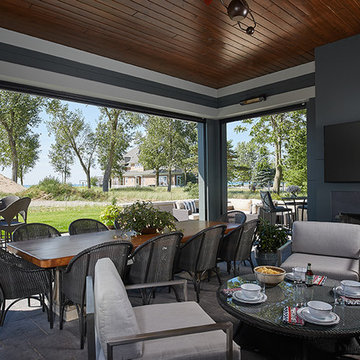
Featuring a classic H-shaped plan and minimalist details, the Winston was designed with the modern family in mind. This home carefully balances a sleek and uniform façade with more contemporary elements. This balance is noticed best when looking at the home on axis with the front or rear doors. Simple lap siding serve as a backdrop to the careful arrangement of windows and outdoor spaces. Stepping through a pair of natural wood entry doors gives way to sweeping vistas through the living and dining rooms. Anchoring the left side of the main level, and on axis with the living room, is a large white kitchen island and tiled range surround. To the right, and behind the living rooms sleek fireplace, is a vertical corridor that grants access to the upper level bedrooms, main level master suite, and lower level spaces. Serving as backdrop to this vertical corridor is a floor to ceiling glass display room for a sizeable wine collection. Set three steps down from the living room and through an articulating glass wall, the screened porch is enclosed by a retractable screen system that allows the room to be heated during cold nights. In all rooms, preferential treatment is given to maximize exposure to the rear yard, making this a perfect lakefront home.
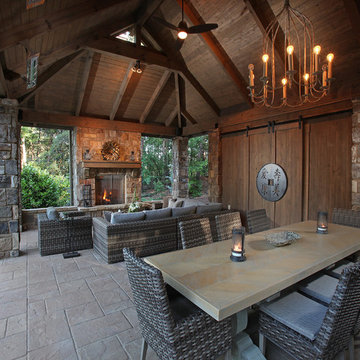
Idee per un grande patio o portico stile rurale dietro casa con pavimentazioni in pietra naturale, una pergola e un caminetto
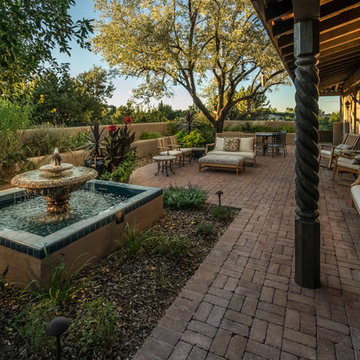
Hacienda-style front courtyard with a Mediterranean- stye carved stone fountain with blue tile and rustic-style wood outdoor seating with plush cushions.
Photo Credit: Kirk Gittings
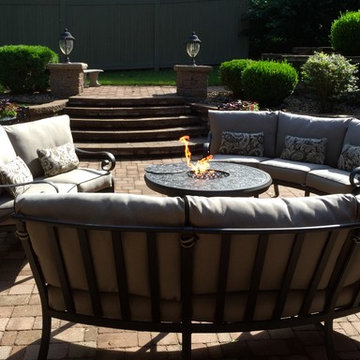
Foto di un grande patio o portico classico dietro casa con un focolare, pavimentazioni in mattoni e nessuna copertura
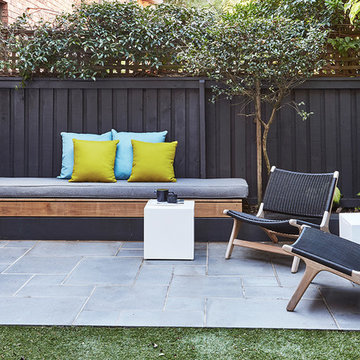
Danella Chalmers
Immagine di un patio o portico minimalista di medie dimensioni e dietro casa con un giardino in vaso, piastrelle e nessuna copertura
Immagine di un patio o portico minimalista di medie dimensioni e dietro casa con un giardino in vaso, piastrelle e nessuna copertura
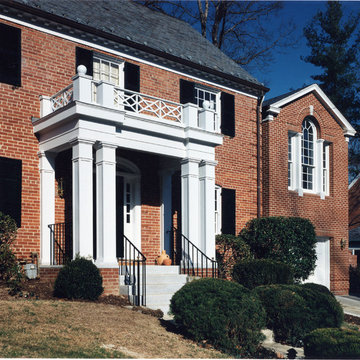
Traditional front porch built to enhance curb appeal to DC Colonial house.
Idee per un portico tradizionale di medie dimensioni e davanti casa con lastre di cemento e un tetto a sbalzo
Idee per un portico tradizionale di medie dimensioni e davanti casa con lastre di cemento e un tetto a sbalzo
Patii e Portici neri, color legno - Foto e idee
4
