Patii e Portici moderni - Foto e idee
Filtra anche per:
Budget
Ordina per:Popolari oggi
201 - 220 di 4.063 foto
1 di 3
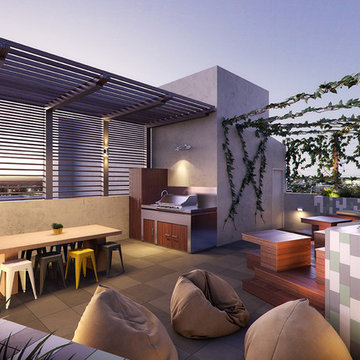
Render
Esempio di un patio o portico moderno di medie dimensioni e in cortile con piastrelle e nessuna copertura
Esempio di un patio o portico moderno di medie dimensioni e in cortile con piastrelle e nessuna copertura
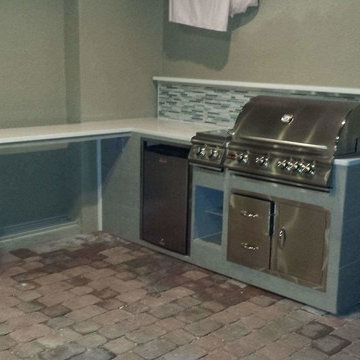
Arcadia Outdoor Kitchens
Idee per un patio o portico minimalista di medie dimensioni e dietro casa con un tetto a sbalzo
Idee per un patio o portico minimalista di medie dimensioni e dietro casa con un tetto a sbalzo
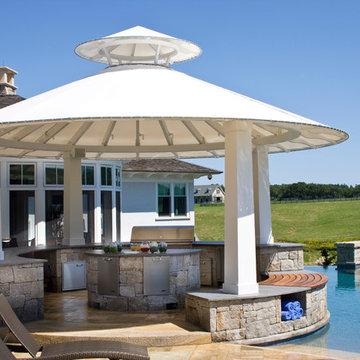
Photo Credit: Rixon Photography
Esempio di un ampio patio o portico moderno dietro casa con piastrelle e un parasole
Esempio di un ampio patio o portico moderno dietro casa con piastrelle e un parasole
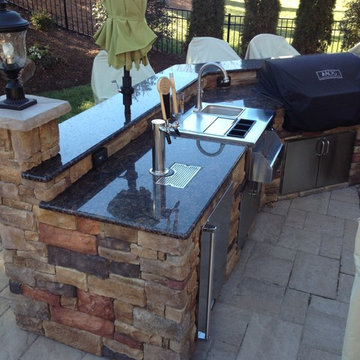
Outdoor kitchen equipped with double tap outdoor kegerator, AOG 36" gas grill, bar center with sink, hot & cold water, Kamado Joe smoker, stainless steel double doors and drawers, LED column lights with separate switches , dining ledge with umbrella hole and custom foot rest.
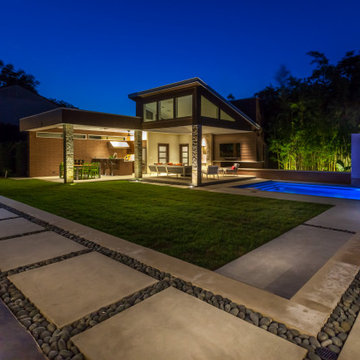
Foto di un patio o portico moderno di medie dimensioni e dietro casa con pedane e un parasole
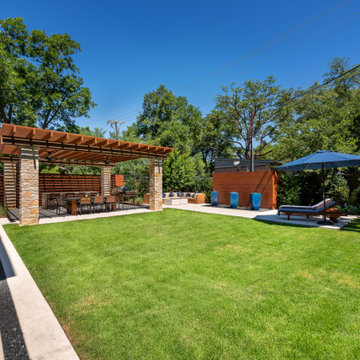
Idee per un patio o portico moderno di medie dimensioni e dietro casa con lastre di cemento e una pergola
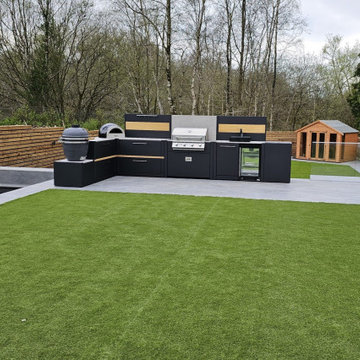
A sloping garden can either present challenges, or in this case – opportunities. The cleverly terraced design means the garden is split up into purposeful and clear zones – with the outdoor entertaining zone taking centre stage! With this great looking L shape Grillo kitchen, the host has the luxury of choosing between gas BBQ, charcoal Gusto BBQ, or wood fired pizza oven… endless culinary possibilities! The built in outdoor drinks fridge will ensure guests never go thirsty, and the cupboard space means worktops can be kept clear of clutter in the middle of the party.
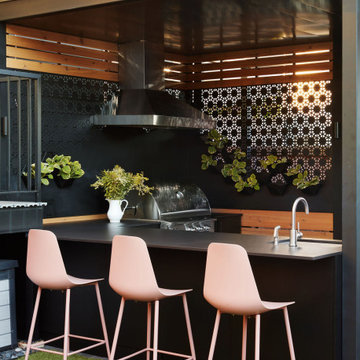
What’s not to love about this gorgeous Logan Square backyard patio?
Rooftopia had the distinct pleasure of designing and building this terrific outdoor retreat for one of our repeat clients as a flexible family friendly extension of their newly rehabbed home. The overall design provides a cohesive environment with plenty of versatile space to enjoy as a family or entertain a large group of friends. Our clients can easily set up an outdoor work-from-home hub, relax after work, spend time playing with their little one, or host a large dinner party.
This modern landscape features a luxury outdoor kitchen with high quality aluminum cabinets by Urban Bonfire, and Dekton countertops installed with the help of Stone Masters. The outdoor kitchen also incorporates a stainless steel grill, an outdoor refrigerator and a sink for optimal outdoor dining and entertaining.
This sleek and modern pergola integrates metal and wood screening to create privacy, shade and a one of a kind backdrop to surround the outdoor kitchen and hide utilities. The one of a kind ornamental metal screens include chic wall planters for summer herbs and edible plants that can be picked fresh or utilized while cooking.
Rooftopia designed and built a custom outdoor fireplace to add a heating element and another layer of luxury ambiance and warmth to the outdoor seating area.
New porcelain patio pavers made by Unilock were installed by London Stoneworks. Turf was added to the backyard for a family friendly play area. Other elements that were incorporated in this backyard design include an outdoor LED lighting system for exceptional ambiance in the evening, and seasonal planter boxes to add greenery, soft textures and pops of color with annual flowers rotating throughout the seasons.
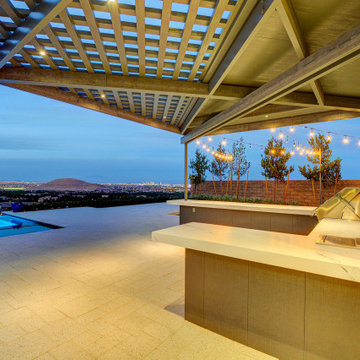
Custom Outdoor Living Design of Outdoor Kitchen with Patio Cover. The outdoor kitchen project has an amazing view of the Las Vegas Strip
Idee per un ampio patio o portico minimalista dietro casa con pavimentazioni in cemento e un tetto a sbalzo
Idee per un ampio patio o portico minimalista dietro casa con pavimentazioni in cemento e un tetto a sbalzo
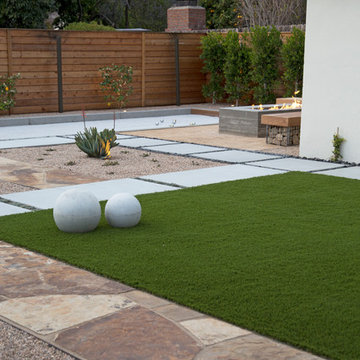
photography by Joslyn Amato
Immagine di un grande patio o portico moderno dietro casa con lastre di cemento e una pergola
Immagine di un grande patio o portico moderno dietro casa con lastre di cemento e una pergola
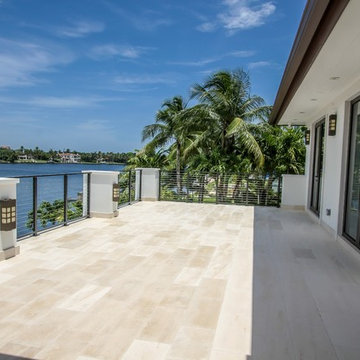
Idee per un grande patio o portico minimalista dietro casa con un tetto a sbalzo
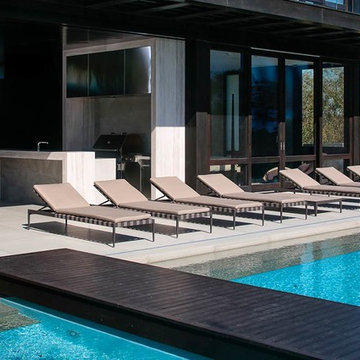
In stark contrast to the rest of the design, the striking blue pool adds a shock of color to the space.
Esempio di un patio o portico moderno di medie dimensioni e dietro casa con un tetto a sbalzo
Esempio di un patio o portico moderno di medie dimensioni e dietro casa con un tetto a sbalzo
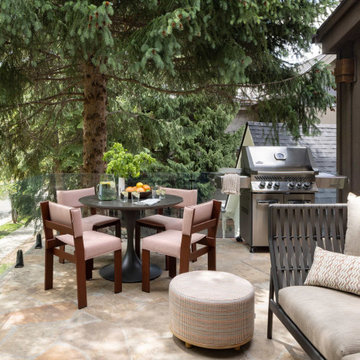
In transforming their Aspen retreat, our clients sought a departure from typical mountain decor. With an eclectic aesthetic, we lightened walls and refreshed furnishings, creating a stylish and cosmopolitan yet family-friendly and down-to-earth haven.
This inviting outdoor space features comfortable seating and a fully equipped barbecue unit, ideal for hosting gatherings and enjoying alfresco dining in style.
---Joe McGuire Design is an Aspen and Boulder interior design firm bringing a uniquely holistic approach to home interiors since 2005.
For more about Joe McGuire Design, see here: https://www.joemcguiredesign.com/
To learn more about this project, see here:
https://www.joemcguiredesign.com/earthy-mountain-modern
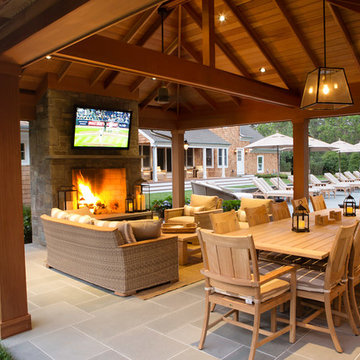
Pembrooke Fine Landscapes designed and built this outdoor sports bar in East Hampton, NY. The custom designed space include a full kitchen, fireplace, USTA standard tennis court and heated unite pool and spa. The kitchen features several high-end elements including a kegerator, wine refrigerator, ice maker, grill, dishwasher and full stove. The pavilon is fully integrated with a Lutron entertainment system for all of the TVs. The audio and video can stream movies, music and TV. The space also features an changing area, bathroom and outdoor shower.
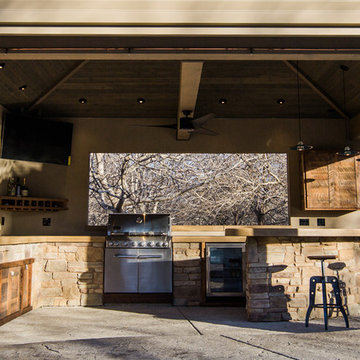
Esempio di un grande patio o portico minimalista dietro casa con un gazebo o capanno e cemento stampato
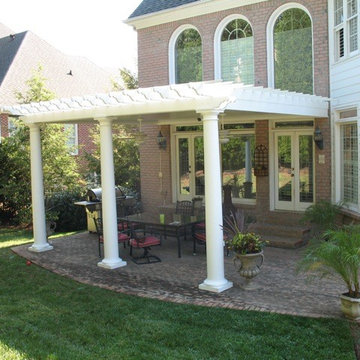
Ispirazione per un patio o portico moderno di medie dimensioni e dietro casa con pavimentazioni in mattoni e una pergola
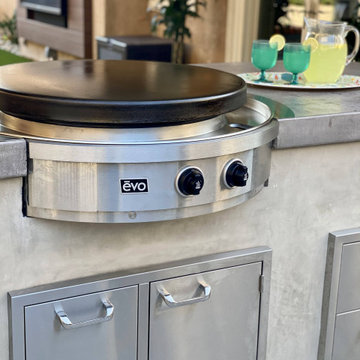
Designed with family fun and entertaining in mind, this inviting outdoor living space offers something for everyone and truly maximizes every inch of this Rancho Penasquitos backyard. The large, custom-designed hot tub and deck area provide a perfect spot to relax and unwind. A distinctive waterfall feature was integrated into the design of the large outdoor fireplace and seating area, creating a relaxing ambiance and making it easy to envision year-round enjoyment of the space.
A spacious covered dining area flows seamlessly into the outdoor kitchen area which features everything a home chef needs for entertaining al fresco. Key features include a large island equipped with state-of-the-art cooking essentials including an Evo flat top grill, Sedona grill, and even a live herb garden. The yard also offers plenty of room for kids and family pets to run and play on durable turf.
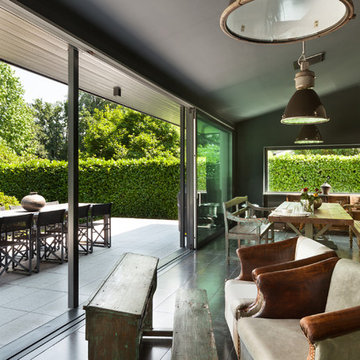
Mid-century style outdoor-indoor open floor plan space decorated with rustic modern reclaimed wood furniture, emerald green painted wall, dark gray ceiling, polished porcelain floor and bronze large size pendant light fixtures. Mix of contemporary, modern, and mid-century styles make this WeHo residents unique and one of a kind.
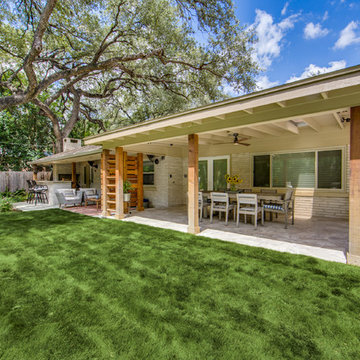
A beautiful patio conversion with an exterior kitchen. We removed the walls of the original closed-in patio to create an open space.
Idee per un patio o portico minimalista di medie dimensioni e dietro casa con piastrelle e un tetto a sbalzo
Idee per un patio o portico minimalista di medie dimensioni e dietro casa con piastrelle e un tetto a sbalzo
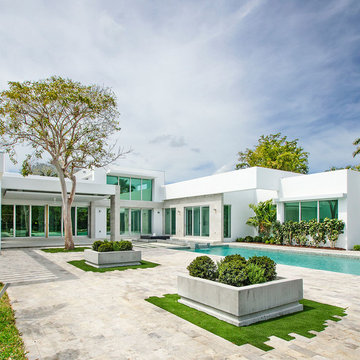
Immagine di un grande patio o portico moderno dietro casa con pavimentazioni in pietra naturale e un parasole
Patii e Portici moderni - Foto e idee
11