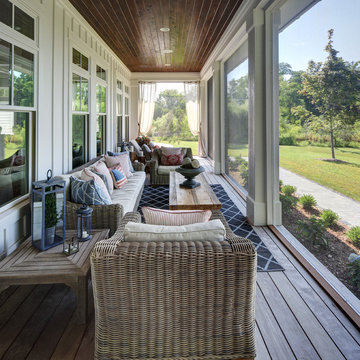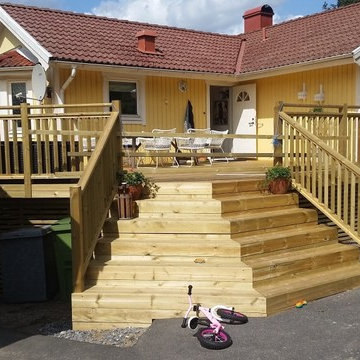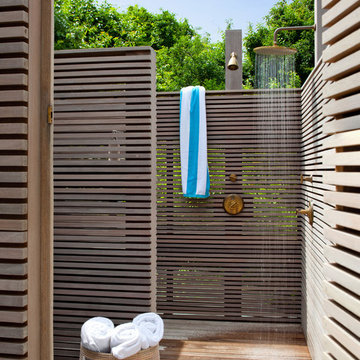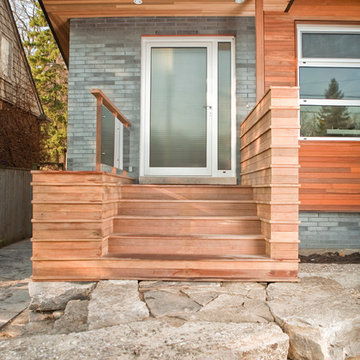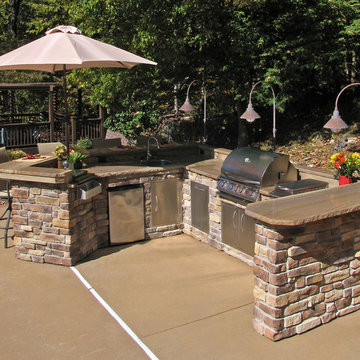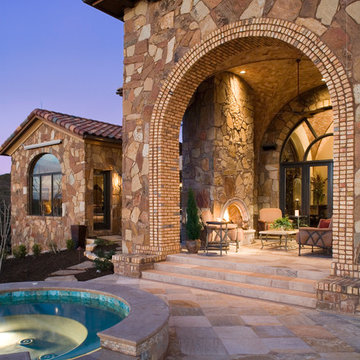Patii e Portici marroni, beige - Foto e idee
Filtra anche per:
Budget
Ordina per:Popolari oggi
241 - 260 di 107.298 foto
1 di 3
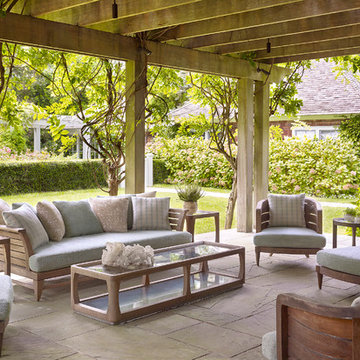
Ispirazione per un grande patio o portico chic dietro casa con pavimentazioni in pietra naturale e una pergola
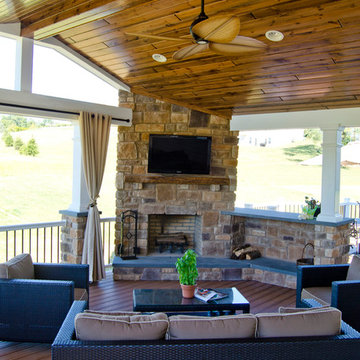
This Space was built using Trex Tiki Torch decking along with white radiance rail handrails. This space was built for outdoor living. With the impressive fire feature and outdoor kitchen this space is ready to entertain. Even in the evening hours, this space will light up to keep the party going all night long.
Photography By: Keystone Custom Decks
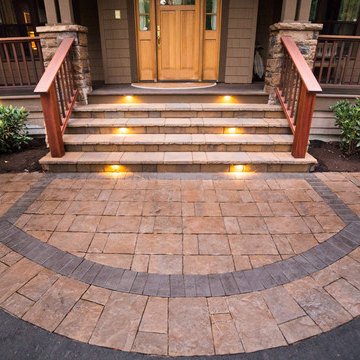
Eric Parnell with www.thenwcollective.com/
Foto di un portico stile americano di medie dimensioni e davanti casa con un tetto a sbalzo
Foto di un portico stile americano di medie dimensioni e davanti casa con un tetto a sbalzo
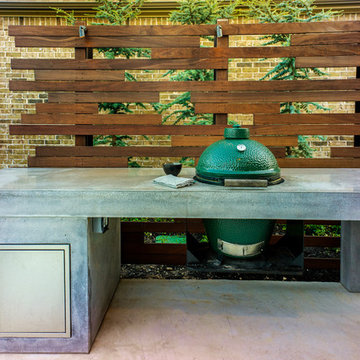
Our client wanted a modern industrial style of backyard and we designed and build this outdoor environment to their excitement. Features include a new pool with precast concrete water feature wall that blends into a precast concrete firepit, an Ipe wood deck, custom steel and Ipe wood arbor and trellis and a precast concrete kitchen. Also, we clad the inside of the existing fence with corrugated metal panels.
Photography: Daniel Driensky
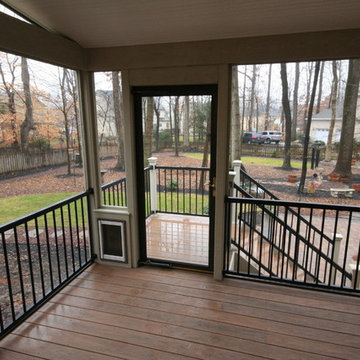
Dog door built into screen porch
Esempio di un grande portico chic dietro casa con un portico chiuso e un tetto a sbalzo
Esempio di un grande portico chic dietro casa con un portico chiuso e un tetto a sbalzo
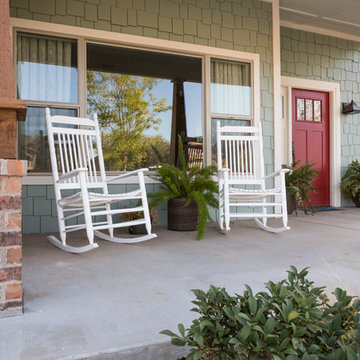
Ispirazione per un grande portico american style davanti casa con un tetto a sbalzo e lastre di cemento
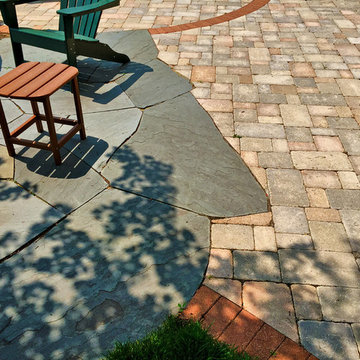
Evanston Landscape Design and Construction by Arrow. Marco Romani, RLA Landscape Architect
Immagine di un piccolo patio o portico tradizionale nel cortile laterale con pavimentazioni in mattoni
Immagine di un piccolo patio o portico tradizionale nel cortile laterale con pavimentazioni in mattoni
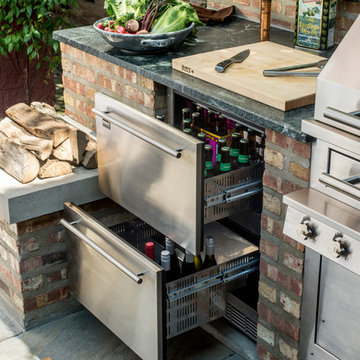
Esempio di un patio o portico tradizionale di medie dimensioni e dietro casa con nessuna copertura
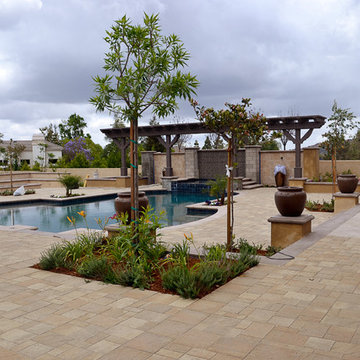
At Bulldog Paving we specialize in the design and installation of concrete interlocking pavers for residential and commercial, landscape and hardscape projects.
We believe that the use of paving stones for your next driveway, patio, walkway or pool deck is going to enhance the overall appeal of your property. So, if you would like to set up a free consultation for your new paver installation or perhaps you want to seal your existing pavers? Then contact us today and we will discuss all of your options!
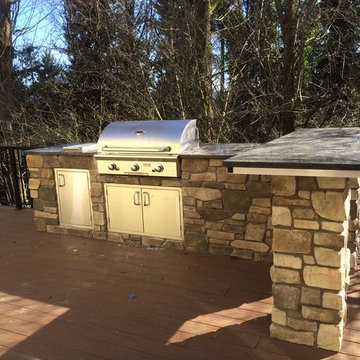
Cory DuPuy - Seattle Sales
Immagine di un patio o portico chic dietro casa con pedane
Immagine di un patio o portico chic dietro casa con pedane
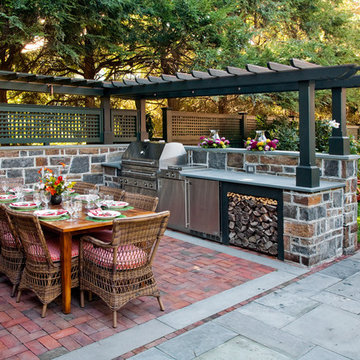
Randl Bye
Esempio di un patio o portico classico di medie dimensioni e dietro casa con pavimentazioni in mattoni e nessuna copertura
Esempio di un patio o portico classico di medie dimensioni e dietro casa con pavimentazioni in mattoni e nessuna copertura
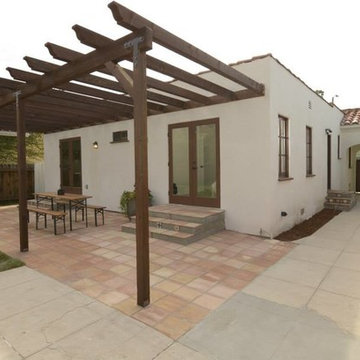
Ispirazione per un patio o portico american style di medie dimensioni e dietro casa con una pergola
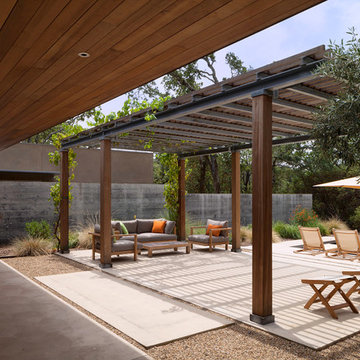
Michael Hospelt Architect: Keith Anding
Foto di un patio o portico contemporaneo con lastre di cemento e una pergola
Foto di un patio o portico contemporaneo con lastre di cemento e una pergola
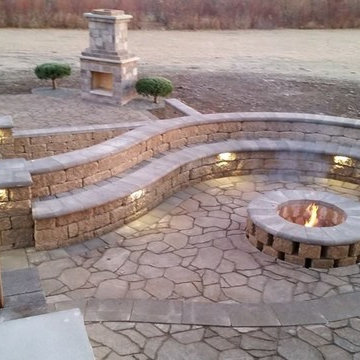
Outdoor bar with sink, water, fridge, and grill. Pergola covered with plenty of seating, and a single full length step down to a fire pit area with 26' of curved bench seat, fully lit in the walking areas. Down to a lower patio that features a 12' fully enclosed gazebo full cedar construction, with a cultured stone lower half, and cedar shake siding on the upper opening to another few hundred square feet of patio, surrounded mostly by seat wall, and a fire place tucked into the corner.
Patii e Portici marroni, beige - Foto e idee
13
