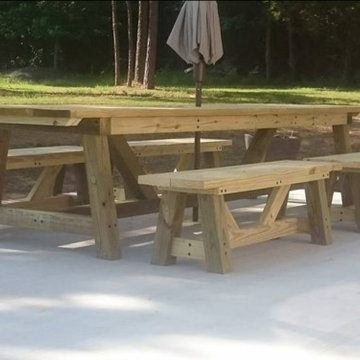Patii e Portici marroni, beige - Foto e idee
Filtra anche per:
Budget
Ordina per:Popolari oggi
181 - 200 di 107.298 foto
1 di 3
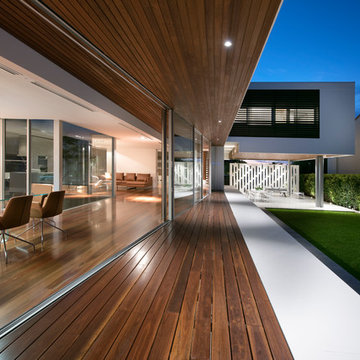
Victoria Avenue is a single-family home in the riverside suburb of Dalkeith. The site has a long north-facing boundary and river views to the west.
Our conceptual approach was to explore the composition of a ‘scissor’ plan; two rectangular volumes are stacked on top of one another – the elongated ground floor basks in the north-facing garden, while the upper level volume is turned 90º to capture views across the street to the river beyond.
A carefully composed material pallet of concrete, timber and glass contrasts the robust texture of rammed concrete with the refined warmth of the timber and abundant natural light. Unexpected details, such as the edge-glazed vertical slots set into the rammed concrete walls, add complexity to the simple open plan.
The program is split into the two volumes; the open plan kitchen, dining and living rooms occupy the ground level, articulated by the south courtyard, the cabinetwork elements and the raking glass wall on the north that compresses and then releases the volume. The upper level contains the bedrooms. The ground level is elevated above the garden, allowing light into the basement garage. External spaces are treated as outdoor rooms screened with an in-situ concrete breezeway.
Photographer: Joel Barbitta / DMAX photography
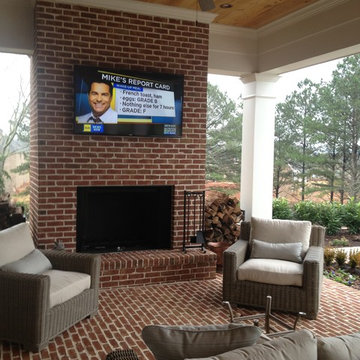
Idee per un patio o portico tradizionale di medie dimensioni e dietro casa con pavimentazioni in mattoni e un tetto a sbalzo
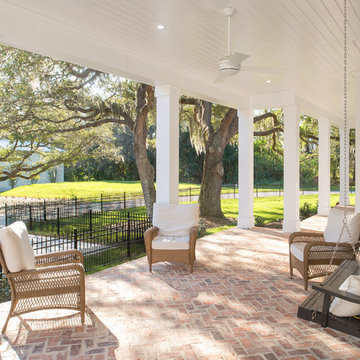
Seamus Payne
Foto di un portico country davanti casa con pavimentazioni in mattoni e un tetto a sbalzo
Foto di un portico country davanti casa con pavimentazioni in mattoni e un tetto a sbalzo
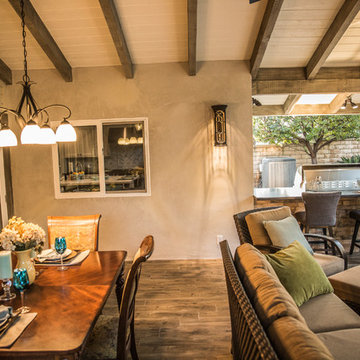
Ispirazione per un patio o portico tradizionale di medie dimensioni e dietro casa con pedane e un tetto a sbalzo
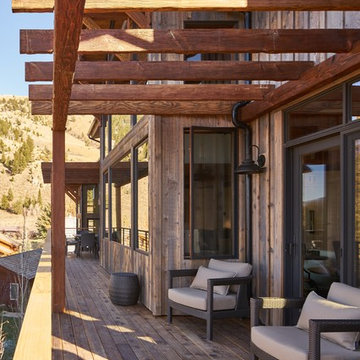
Immagine di un grande patio o portico american style dietro casa con pedane e una pergola
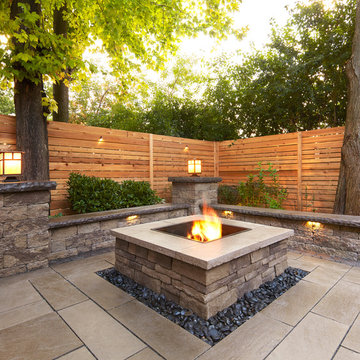
Immagine di un patio o portico chic di medie dimensioni e dietro casa con un focolare, pavimentazioni in pietra naturale e nessuna copertura

Nestled next to a mountain side and backing up to a creek, this home encompasses the mountain feel. With its neutral yet rich exterior colors and textures, the architecture is simply picturesque. A custom Knotty Alder entry door is preceded by an arched stone column entry porch. White Oak flooring is featured throughout and accentuates the home’s stained beam and ceiling accents. Custom cabinetry in the Kitchen and Great Room create a personal touch unique to only this residence. The Master Bathroom features a free-standing tub and all-tiled shower. Upstairs, the game room boasts a large custom reclaimed barn wood sliding door. The Juliette balcony gracefully over looks the handsome Great Room. Downstairs the screen porch is cozy with a fireplace and wood accents. Sitting perpendicular to the home, the detached three-car garage mirrors the feel of the main house by staying with the same paint colors, and features an all metal roof. The spacious area above the garage is perfect for a future living or storage area.
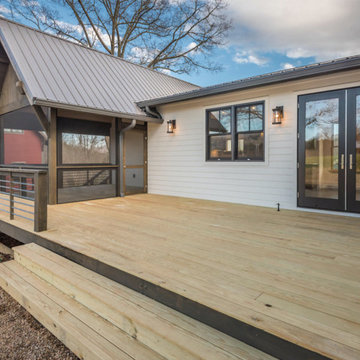
Perfectly settled in the shade of three majestic oak trees, this timeless homestead evokes a deep sense of belonging to the land. The Wilson Architects farmhouse design riffs on the agrarian history of the region while employing contemporary green technologies and methods. Honoring centuries-old artisan traditions and the rich local talent carrying those traditions today, the home is adorned with intricate handmade details including custom site-harvested millwork, forged iron hardware, and inventive stone masonry. Welcome family and guests comfortably in the detached garage apartment. Enjoy long range views of these ancient mountains with ample space, inside and out.
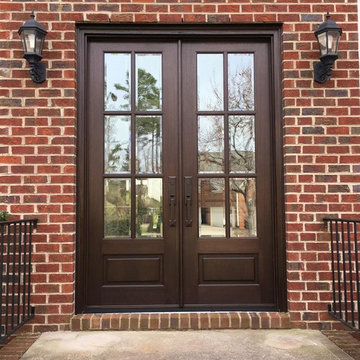
Esempio di un portico tradizionale di medie dimensioni e davanti casa con pavimentazioni in mattoni e un tetto a sbalzo
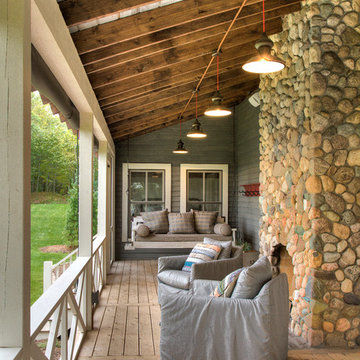
Immagine di un portico country di medie dimensioni e davanti casa con un focolare, pedane e un tetto a sbalzo
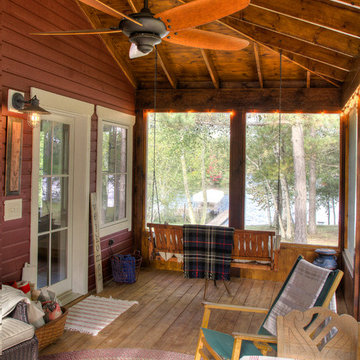
Ispirazione per un portico stile rurale di medie dimensioni e dietro casa con un portico chiuso, pedane e un tetto a sbalzo
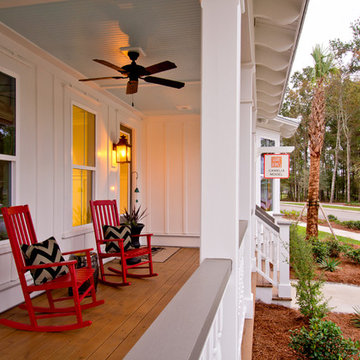
Johnson Pictures, Inc.
Esempio di un portico country davanti casa con un tetto a sbalzo
Esempio di un portico country davanti casa con un tetto a sbalzo

This transitional timber frame home features a wrap-around porch designed to take advantage of its lakeside setting and mountain views. Natural stone, including river rock, granite and Tennessee field stone, is combined with wavy edge siding and a cedar shingle roof to marry the exterior of the home with it surroundings. Casually elegant interiors flow into generous outdoor living spaces that highlight natural materials and create a connection between the indoors and outdoors.
Photography Credit: Rebecca Lehde, Inspiro 8 Studios
Dining al fresco overlooking the Green River Reservoir. Natural finish on pine V groove planks. Custom windows and screens.
Ispirazione per un grande portico stile rurale dietro casa con un portico chiuso, pedane e un tetto a sbalzo
Ispirazione per un grande portico stile rurale dietro casa con un portico chiuso, pedane e un tetto a sbalzo
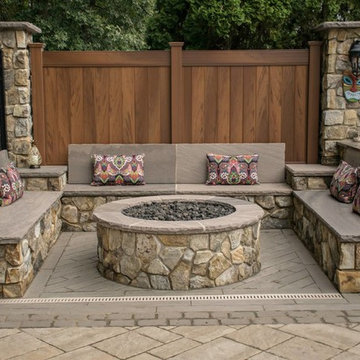
Custom natural gas fire pit, wrap around seating in natural stone and brownstone
Immagine di un grande patio o portico stile rurale dietro casa con un focolare, pavimentazioni in cemento e nessuna copertura
Immagine di un grande patio o portico stile rurale dietro casa con un focolare, pavimentazioni in cemento e nessuna copertura
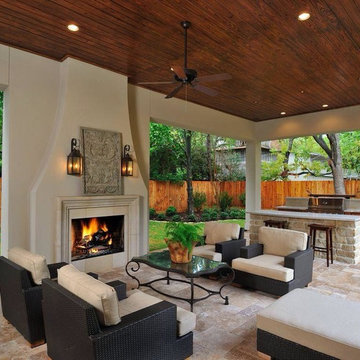
Idee per un grande patio o portico mediterraneo dietro casa con un focolare, piastrelle e un tetto a sbalzo
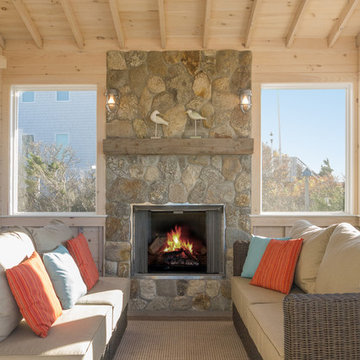
Screen porch with gas fireplace, fieldstone hearth with antique barn wood fir mantle. Pickled pine boarding creates bright space. Exterior storm roller shutter provide protection from storm damage.
Architect: Peter MCDonald
Jon Moore Architectural Photography
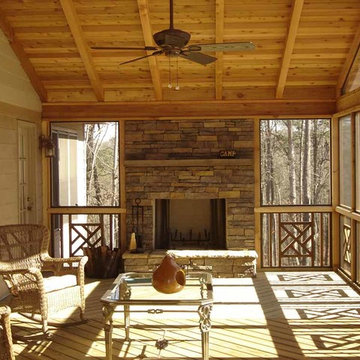
Ispirazione per un portico classico di medie dimensioni e dietro casa con un portico chiuso, pedane e un tetto a sbalzo
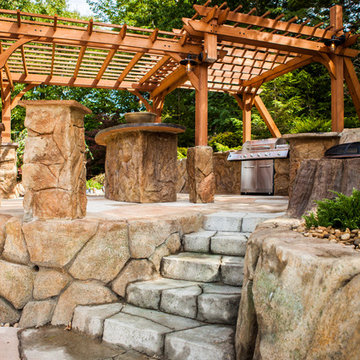
Ispirazione per un grande patio o portico stile rurale dietro casa con pavimentazioni in pietra naturale e una pergola
Patii e Portici marroni, beige - Foto e idee
10
