Patii e Portici grandi con lastre di cemento - Foto e idee
Filtra anche per:
Budget
Ordina per:Popolari oggi
181 - 200 di 6.541 foto
1 di 3
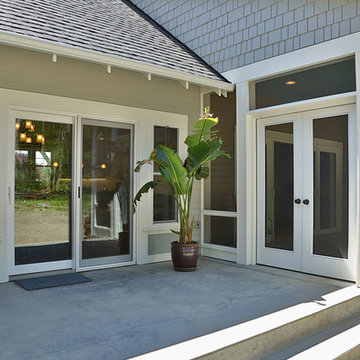
Michael Stadler
Immagine di un grande portico country dietro casa con un portico chiuso, lastre di cemento e un tetto a sbalzo
Immagine di un grande portico country dietro casa con un portico chiuso, lastre di cemento e un tetto a sbalzo
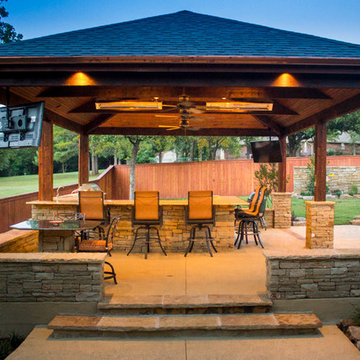
Red Valley Landscape & Construction is Oklahoma's company for top of the line pools, pavilions, outdoor kitchens and more. This unique pavilion features an outdoor kitchen with a wrap-around granite countertop.
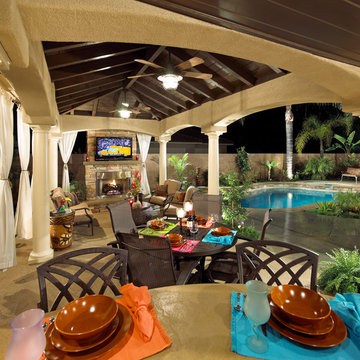
Gentili Custom Pools
Ispirazione per un grande patio o portico mediterraneo dietro casa con lastre di cemento e un gazebo o capanno
Ispirazione per un grande patio o portico mediterraneo dietro casa con lastre di cemento e un gazebo o capanno
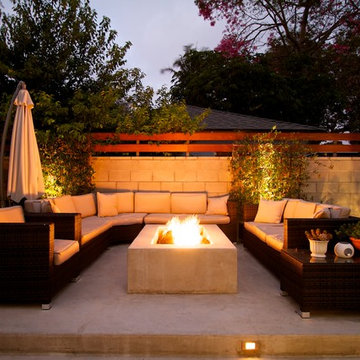
Jamie B. Myer, AIA
Foto di un grande patio o portico minimal dietro casa con un focolare, lastre di cemento e nessuna copertura
Foto di un grande patio o portico minimal dietro casa con un focolare, lastre di cemento e nessuna copertura
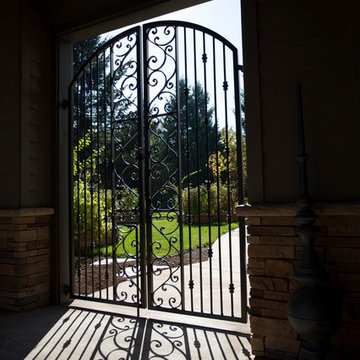
I designed this gate to provide the security that is necessary by code when you have a pool, but a more beautiful solution then what was there previously. Just beyond the gate is a vegetable and flower garden and when we find the perfect table, will be another dining area.
Project built by BC Custom Homes
Photography by Steve Eltinge, Eltinge Photography
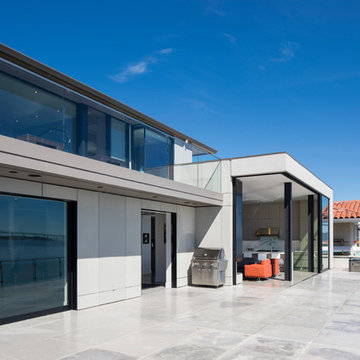
MEM Architecture, Ethan Kaplan Photographer
Ispirazione per un grande patio o portico minimalista dietro casa con lastre di cemento e nessuna copertura
Ispirazione per un grande patio o portico minimalista dietro casa con lastre di cemento e nessuna copertura
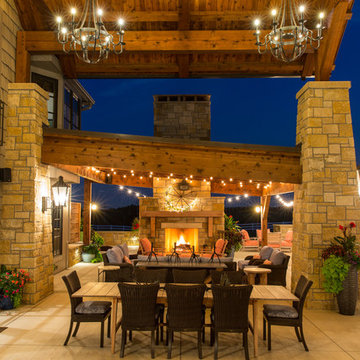
Elite Home Images
Ispirazione per un grande patio o portico rustico dietro casa con un focolare, lastre di cemento e un parasole
Ispirazione per un grande patio o portico rustico dietro casa con un focolare, lastre di cemento e un parasole
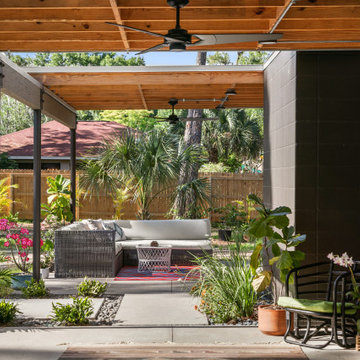
Immagine di un grande portico minimal dietro casa con lastre di cemento e un tetto a sbalzo
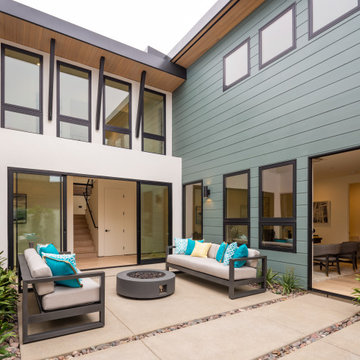
Private courtyard patio between residence and accessory dwelling unit/garage.
Ispirazione per un grande patio o portico moderno in cortile con un focolare, lastre di cemento e nessuna copertura
Ispirazione per un grande patio o portico moderno in cortile con un focolare, lastre di cemento e nessuna copertura
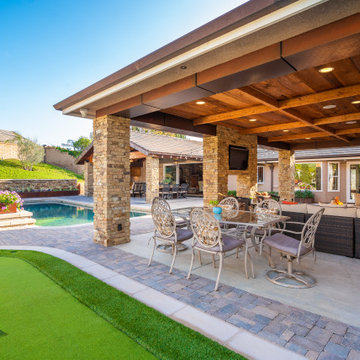
This backyard features two attached solid roof California rooms with two fireplaces and spaces for lounging, dining, entertaining, and relaxing. Reclaimed wood is used for the beams and ceiling to create a warm and inviting feel. Additional amenities include heaters, TV, sound system, and lighting. Both outdoor rooms all view towards the pool in the center of the yard.
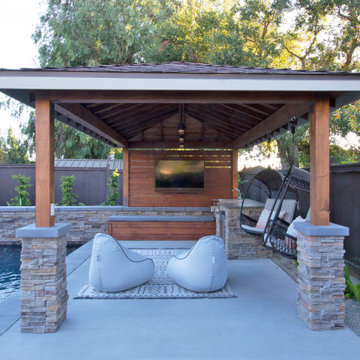
This spacious, multi-level backyard in San Luis Obispo, CA, once completely underutilized and overtaken by weeds, was converted into the ultimate outdoor entertainment space with a custom pool and spa as the centerpiece. A cabana with a built-in storage bench, outdoor TV and wet bar provide a protected place to chill during hot pool days, and a screened outdoor shower nearby is perfect for rinsing off after a dip. A hammock attached to the master deck and the adjacent pool deck are ideal for relaxing and soaking up some rays. The stone veneer-faced water feature wall acts as a backdrop for the pool area, and transitions into a retaining wall dividing the upper and lower levels. An outdoor sectional surrounds a gas fire bowl to create a cozy spot to entertain in the evenings, with string lights overhead for ambiance. A Belgard paver patio connects the lounge area to the outdoor kitchen with a Bull gas grill and cabinetry, polished concrete counter tops, and a wood bar top with seating. The outdoor kitchen is tucked in next to the main deck, one of the only existing elements that remain from the previous space, which now functions as an outdoor dining area overlooking the entire yard. Finishing touches included low-voltage LED landscape lighting, pea gravel mulch, and lush planting areas and outdoor decor.
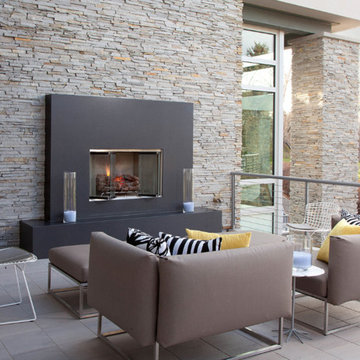
Foto di un grande patio o portico minimalista dietro casa con un caminetto, lastre di cemento e nessuna copertura
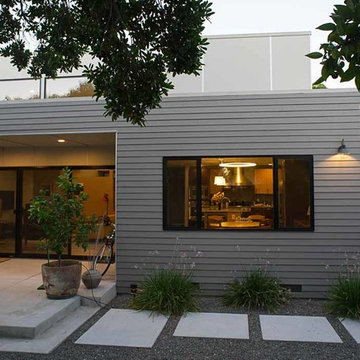
Idee per un grande patio o portico design dietro casa con lastre di cemento e nessuna copertura
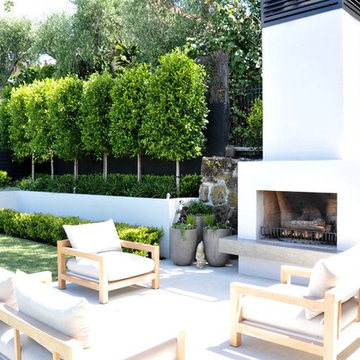
A quintessential family garden that combines areas of play with a sense of european formality deserved of an Arts & Crafts house in Remuera. The structure of the garden has been dramatically changed over the last year to provide the maximum of the space available, as well as create much needed indoor outdoor flow. It now provides a spa and pool, entertaining areas and split level lawns for the hotly contested games of cricket and flamboyant cartwheeling.
Strong structural planting was added to create privacy and formality, and frothy perennials give a sense of playfulness, colour and seasonal interest.
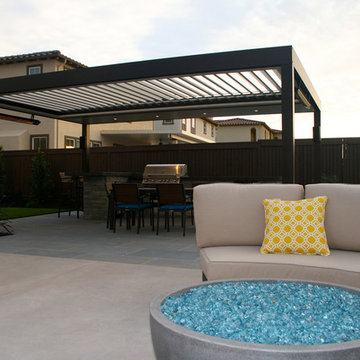
Ispirazione per un grande patio o portico minimal dietro casa con lastre di cemento e una pergola
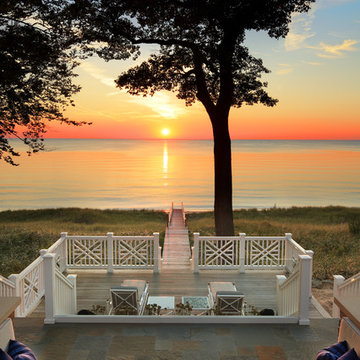
Photo by Erhard Preiffer
Foto di un grande patio o portico costiero dietro casa con un focolare, lastre di cemento e nessuna copertura
Foto di un grande patio o portico costiero dietro casa con un focolare, lastre di cemento e nessuna copertura
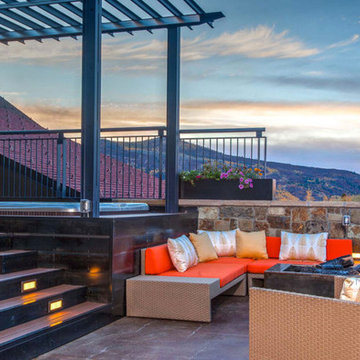
Ispirazione per un grande patio o portico minimalista dietro casa con un focolare, lastre di cemento e una pergola
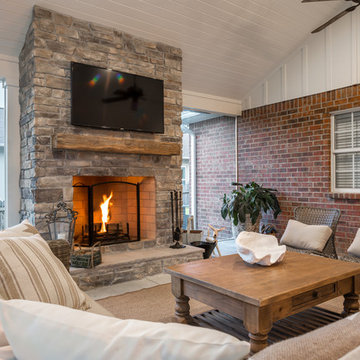
Greg Riegler
Ispirazione per un grande portico tradizionale dietro casa con un portico chiuso, lastre di cemento e un tetto a sbalzo
Ispirazione per un grande portico tradizionale dietro casa con un portico chiuso, lastre di cemento e un tetto a sbalzo
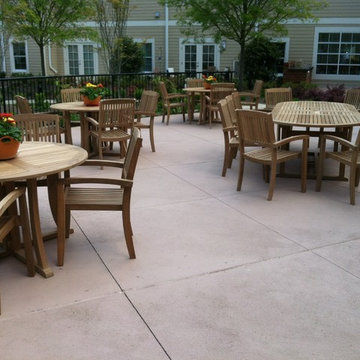
Esempio di un grande patio o portico chic dietro casa con lastre di cemento e nessuna copertura
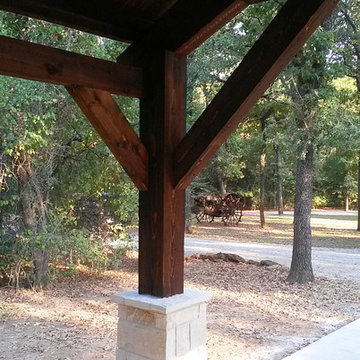
Inside Detail View of our 26' x 26' carport / pavilion in Pilot Point Texas. All of the lumber is solid western red cedar, styled as a traditional timber frame structure.
Patii e Portici grandi con lastre di cemento - Foto e idee
10