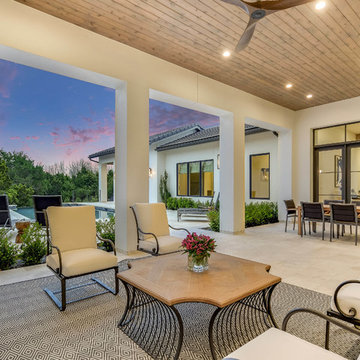Patii e Portici dietro casa con un tetto a sbalzo - Foto e idee
Filtra anche per:
Budget
Ordina per:Popolari oggi
81 - 100 di 50.052 foto
1 di 3

Ispirazione per un patio o portico contemporaneo dietro casa con pavimentazioni in cemento e un tetto a sbalzo
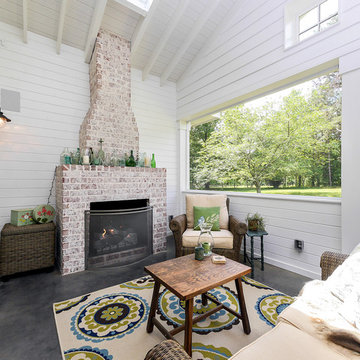
Jim Schmid
Ispirazione per un portico country di medie dimensioni e dietro casa con un portico chiuso, lastre di cemento e un tetto a sbalzo
Ispirazione per un portico country di medie dimensioni e dietro casa con un portico chiuso, lastre di cemento e un tetto a sbalzo
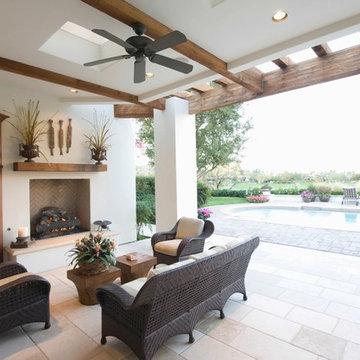
Foto di un patio o portico mediterraneo di medie dimensioni e dietro casa con un caminetto, piastrelle e un tetto a sbalzo
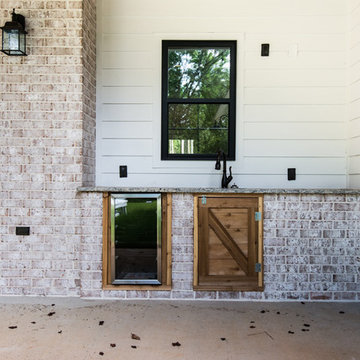
Immagine di un grande patio o portico country dietro casa con lastre di cemento e un tetto a sbalzo

This cozy, yet gorgeous space added over 310 square feet of outdoor living space and has been in the works for several years. The home had a small covered space that was just not big enough for what the family wanted and needed. They desired a larger space to be able to entertain outdoors in style. With the additional square footage came more concrete and a patio cover to match the original roof line of the home. Brick to match the home was used on the new columns with cedar wrapped posts and the large custom wood burning fireplace that was built. The fireplace has built-in wood holders and a reclaimed beam as the mantle. Low voltage lighting was installed to accent the large hearth that also serves as a seat wall. A privacy wall of stained shiplap was installed behind the grill – an EVO 30” ceramic top griddle. The counter is a wood to accent the other aspects of the project. The ceiling is pre-stained tongue and groove with cedar beams. The flooring is a stained stamped concrete without a pattern. The homeowner now has a great space to entertain – they had custom tables made to fit in the space.
TK Images
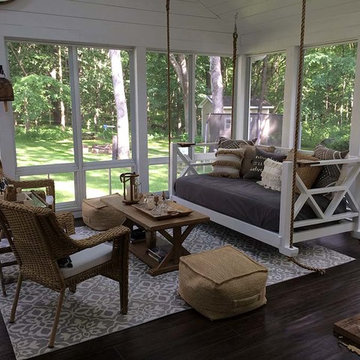
Immagine di un grande portico chic dietro casa con un portico chiuso, pedane e un tetto a sbalzo
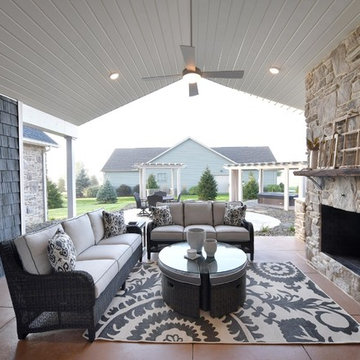
Ispirazione per un patio o portico classico dietro casa con un caminetto e un tetto a sbalzo

Rustic White Photography
Esempio di un grande portico tradizionale dietro casa con un caminetto, piastrelle e un tetto a sbalzo
Esempio di un grande portico tradizionale dietro casa con un caminetto, piastrelle e un tetto a sbalzo
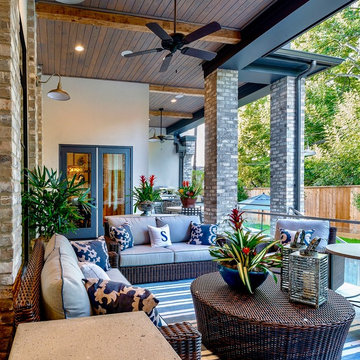
Ispirazione per un grande portico chic dietro casa con un caminetto, pavimentazioni in pietra naturale e un tetto a sbalzo
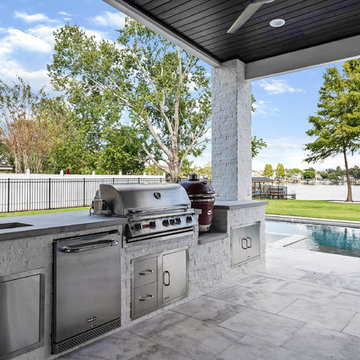
Esempio di un grande patio o portico chic dietro casa con piastrelle e un tetto a sbalzo
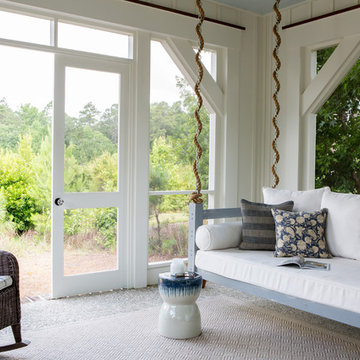
Foto di un portico country di medie dimensioni e dietro casa con un portico chiuso e un tetto a sbalzo
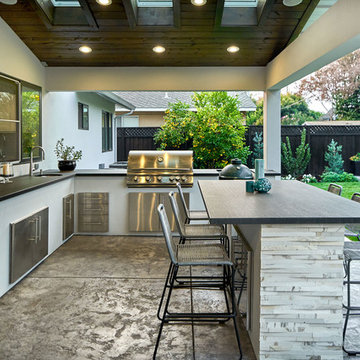
Idee per un grande patio o portico contemporaneo dietro casa con lastre di cemento e un tetto a sbalzo
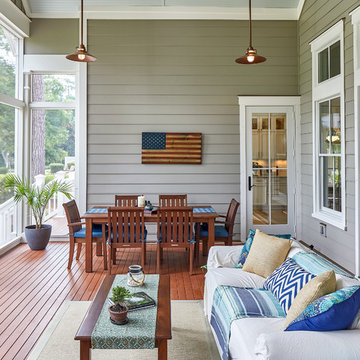
Tom Jenkins Photography
Idee per un grande portico costiero dietro casa con un portico chiuso e un tetto a sbalzo
Idee per un grande portico costiero dietro casa con un portico chiuso e un tetto a sbalzo
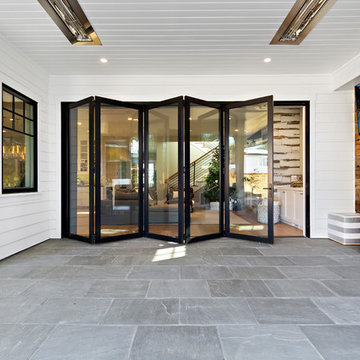
A modern farmhouse style home enjoys an extended living space created by AG Millworks Bi-Fold Patio Doors.
Photo by Danny Chung
Ispirazione per un patio o portico country di medie dimensioni e dietro casa con un caminetto, piastrelle e un tetto a sbalzo
Ispirazione per un patio o portico country di medie dimensioni e dietro casa con un caminetto, piastrelle e un tetto a sbalzo
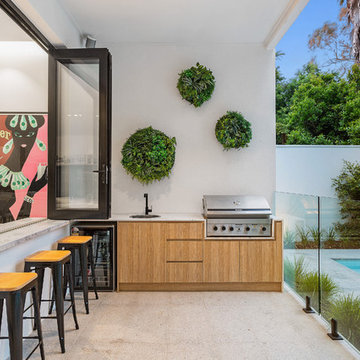
Sam Martin - 4 Walls Media
Idee per un patio o portico moderno di medie dimensioni e dietro casa con pavimentazioni in pietra naturale e un tetto a sbalzo
Idee per un patio o portico moderno di medie dimensioni e dietro casa con pavimentazioni in pietra naturale e un tetto a sbalzo
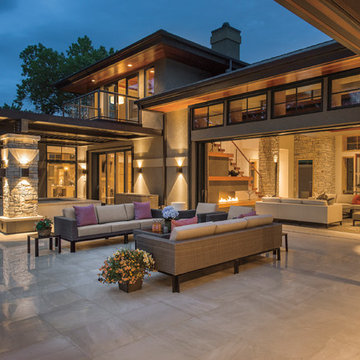
Indulge in this exquisite patio surrounded by seemingly infinite custom iron doors and windows that let the light in and create a seamless transition from inside to outside.
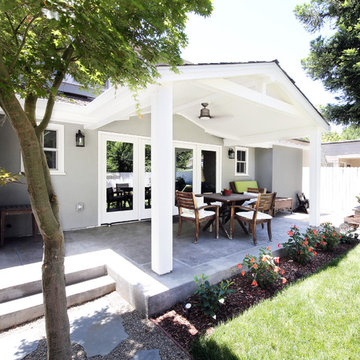
Backyard Covered Patio
Foto di un patio o portico classico di medie dimensioni e dietro casa con cemento stampato e un tetto a sbalzo
Foto di un patio o portico classico di medie dimensioni e dietro casa con cemento stampato e un tetto a sbalzo
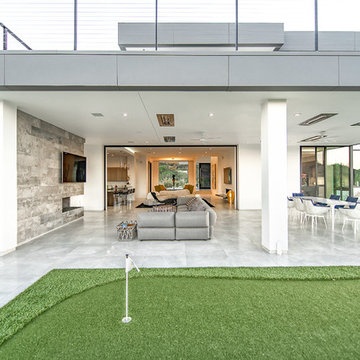
Foto di un ampio patio o portico contemporaneo dietro casa con piastrelle e un tetto a sbalzo

Dutton Architects did an extensive renovation of a post and beam mid-century modern house in the canyons of Beverly Hills. The house was brought down to the studs, with new interior and exterior finishes, windows and doors, lighting, etc. A secure exterior door allows the visitor to enter into a garden before arriving at a glass wall and door that leads inside, allowing the house to feel as if the front garden is part of the interior space. Similarly, large glass walls opening to a new rear gardena and pool emphasizes the indoor-outdoor qualities of this house. photos by Undine Prohl
Patii e Portici dietro casa con un tetto a sbalzo - Foto e idee
5
