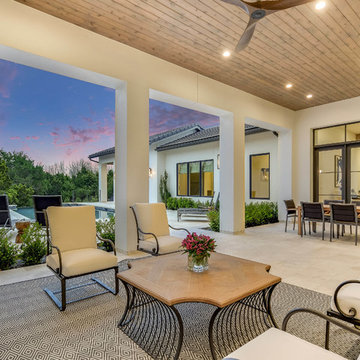Patii e Portici dietro casa con un tetto a sbalzo - Foto e idee
Filtra anche per:
Budget
Ordina per:Popolari oggi
61 - 80 di 50.052 foto
1 di 3
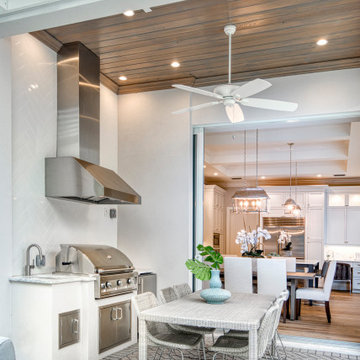
Ispirazione per un patio o portico chic dietro casa con pavimentazioni in mattoni e un tetto a sbalzo

The newly added screened porch provides the perfect transition from indoors to outside. Design and construction by Meadowlark Design + Build in Ann Arbor, Michigan. Photography by Joshua Caldwell.
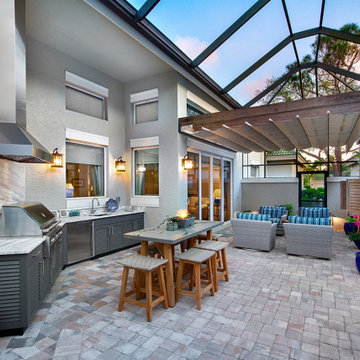
Progressive Design Build, Bonita Springs, Florida, 2020 Regional CotY Award Winner, Residential Landscape Design/ Outdoor Living $100,000 to $250,000
Foto di un grande patio o portico classico dietro casa con pavimentazioni in pietra naturale e un tetto a sbalzo
Foto di un grande patio o portico classico dietro casa con pavimentazioni in pietra naturale e un tetto a sbalzo
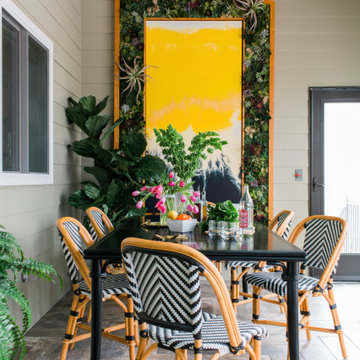
With a charming fireplace and enough space for a dining and lounging area, the screened porch off the living room is a stylish spot to entertain outdoors.
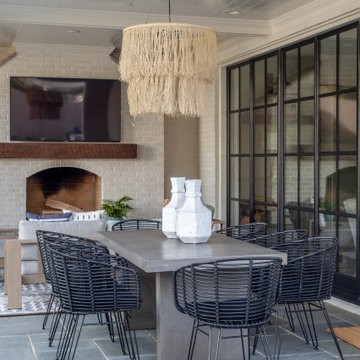
Immagine di un patio o portico design di medie dimensioni e dietro casa con un caminetto, pavimentazioni in pietra naturale e un tetto a sbalzo
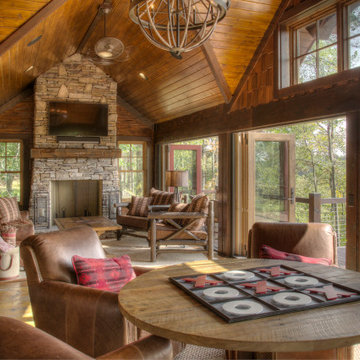
Foto di un grande portico rustico dietro casa con un caminetto e un tetto a sbalzo
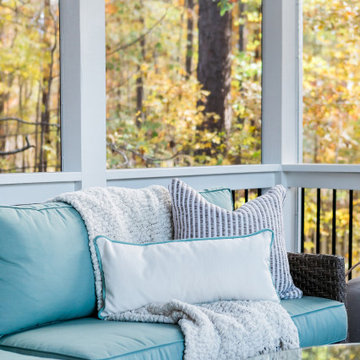
Custom outdoor Screen Porch with Scandinavian accents, outdoor sofa, custom pillows, and amazing rail details
Esempio di un portico stile rurale di medie dimensioni e dietro casa con un portico chiuso, piastrelle e un tetto a sbalzo
Esempio di un portico stile rurale di medie dimensioni e dietro casa con un portico chiuso, piastrelle e un tetto a sbalzo
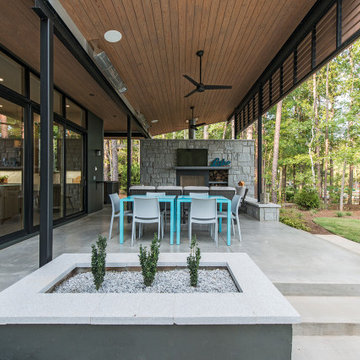
We designed this 3,162 square foot home for empty-nesters who love lake life. Functionally, the home accommodates multiple generations. Elderly in-laws stay for prolonged periods, and the homeowners are thinking ahead to their own aging in place. This required two master suites on the first floor. Accommodations were made for visiting children upstairs. Aside from the functional needs of the occupants, our clients desired a home which maximizes indoor connection to the lake, provides covered outdoor living, and is conducive to entertaining. Our concept celebrates the natural surroundings through materials, views, daylighting, and building massing.
We placed all main public living areas along the rear of the house to capitalize on the lake views while efficiently stacking the bedrooms and bathrooms in a two-story side wing. Secondary support spaces are integrated across the front of the house with the dramatic foyer. The front elevation, with painted green and natural wood siding and soffits, blends harmoniously with wooded surroundings. The lines and contrasting colors of the light granite wall and silver roofline draws attention toward the entry and through the house to the real focus: the water. The one-story roof over the garage and support spaces takes flight at the entry, wraps the two-story wing, turns, and soars again toward the lake as it approaches the rear patio. The granite wall extending from the entry through the interior living space is mirrored along the opposite end of the rear covered patio. These granite bookends direct focus to the lake.

Foto di un grande patio o portico design dietro casa con lastre di cemento e un tetto a sbalzo
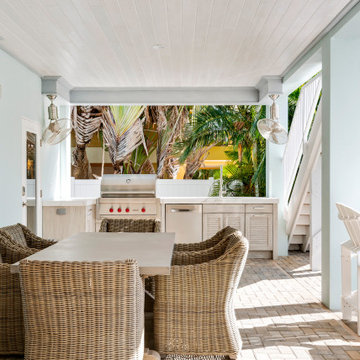
Amazing waterfront home in Anna Maria Island - remodeling the outdoor entertainment area. Designer Yina Brown.
Idee per un portico stile marinaro dietro casa con pavimentazioni in mattoni e un tetto a sbalzo
Idee per un portico stile marinaro dietro casa con pavimentazioni in mattoni e un tetto a sbalzo
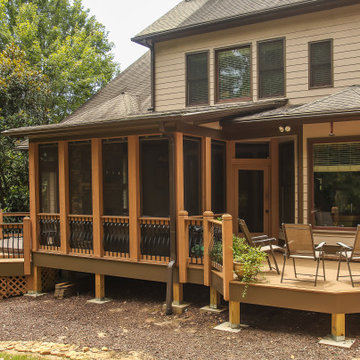
Screened Porch and Deck Repair prior to Landscaping
Ispirazione per un grande portico tradizionale dietro casa con un portico chiuso, piastrelle e un tetto a sbalzo
Ispirazione per un grande portico tradizionale dietro casa con un portico chiuso, piastrelle e un tetto a sbalzo
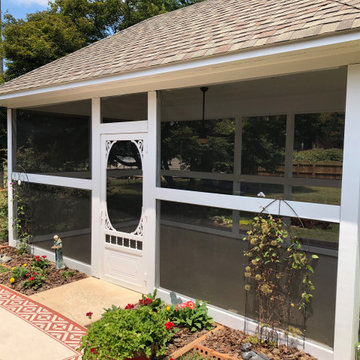
Immagine di un portico tradizionale di medie dimensioni e dietro casa con un portico chiuso e un tetto a sbalzo
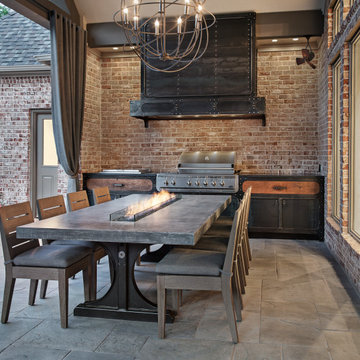
View of a custom designed fire-table with a polished concrete top & a steel trestle base. The outdoor cooking space beyond is also custom designed & fabricated of raw steel & reclaimed wood. The venthood has a motorized awning door concealing a large outdoor television.
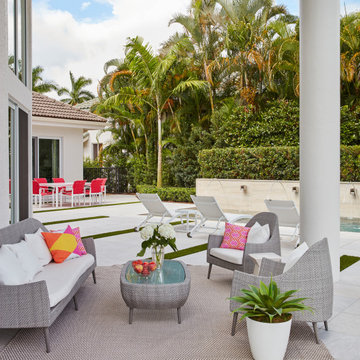
Brantley Photography
Esempio di un patio o portico contemporaneo dietro casa con piastrelle e un tetto a sbalzo
Esempio di un patio o portico contemporaneo dietro casa con piastrelle e un tetto a sbalzo
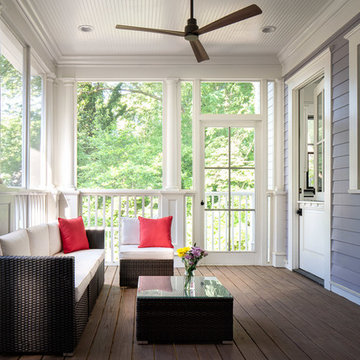
A set of custom french doors lead out to this tranquil screened back porch with recessed lighting and a transitional style ceiling fan.
Foto di un ampio portico classico dietro casa con un portico chiuso, pedane e un tetto a sbalzo
Foto di un ampio portico classico dietro casa con un portico chiuso, pedane e un tetto a sbalzo

Ispirazione per un patio o portico contemporaneo dietro casa con pavimentazioni in cemento e un tetto a sbalzo
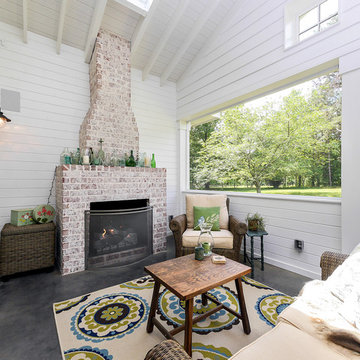
Jim Schmid
Ispirazione per un portico country di medie dimensioni e dietro casa con un portico chiuso, lastre di cemento e un tetto a sbalzo
Ispirazione per un portico country di medie dimensioni e dietro casa con un portico chiuso, lastre di cemento e un tetto a sbalzo
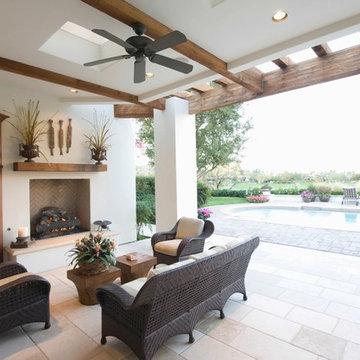
Foto di un patio o portico mediterraneo di medie dimensioni e dietro casa con un caminetto, piastrelle e un tetto a sbalzo
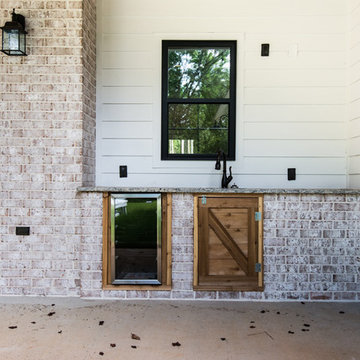
Immagine di un grande patio o portico country dietro casa con lastre di cemento e un tetto a sbalzo
Patii e Portici dietro casa con un tetto a sbalzo - Foto e idee
4
