Patii e Portici color legno con pavimentazioni in mattoni - Foto e idee
Ordina per:Popolari oggi
1 - 20 di 77 foto

Esempio di un patio o portico rustico dietro casa con un focolare, nessuna copertura e pavimentazioni in mattoni
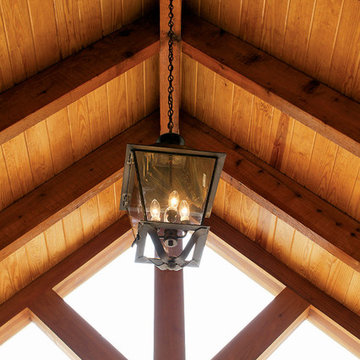
Living comfortably has never been easier! This gorgeous Craftsman home exposes rich architectural detail throughout the open floor plan. Perfect for those who enjoy outdoor living, this design features copious areas for taking advantage of Mother Nature. A sunroom, rear deck and screened porch are all on the main level, while the lower level boasts a screened porch with summer kitchen, as well as a second covered porch.
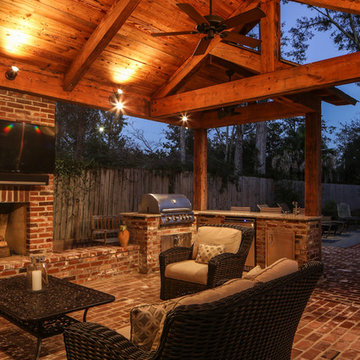
Oivanki Photography | www.oivanki.com
Ispirazione per un grande patio o portico classico dietro casa con pavimentazioni in mattoni e un tetto a sbalzo
Ispirazione per un grande patio o portico classico dietro casa con pavimentazioni in mattoni e un tetto a sbalzo
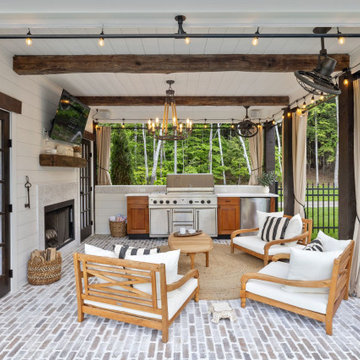
Idee per un patio o portico country dietro casa con pavimentazioni in mattoni e un tetto a sbalzo

www.genevacabinet.com, Geneva Cabinet Company, Lake Geneva, WI., Lakehouse with kitchen open to screened in porch overlooking lake.
Esempio di un grande portico costiero dietro casa con pavimentazioni in mattoni, un tetto a sbalzo e parapetto in materiali misti
Esempio di un grande portico costiero dietro casa con pavimentazioni in mattoni, un tetto a sbalzo e parapetto in materiali misti
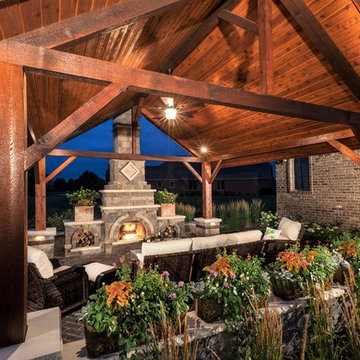
Esempio di un grande patio o portico design dietro casa con un caminetto, pavimentazioni in mattoni e un gazebo o capanno
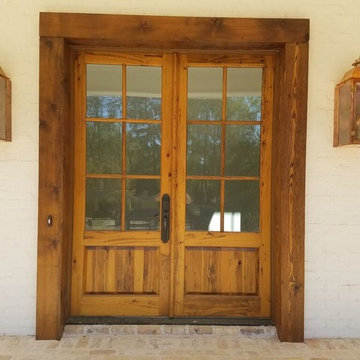
Ispirazione per un portico american style di medie dimensioni e davanti casa con pavimentazioni in mattoni
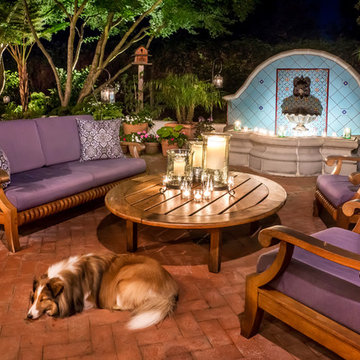
The best outdoor spaces are relaxing for everyone...even the dog. :-) Her name is Porsche (just like the car) and she loves living here.
Photo Credit: Mark Pinkerton, vi360
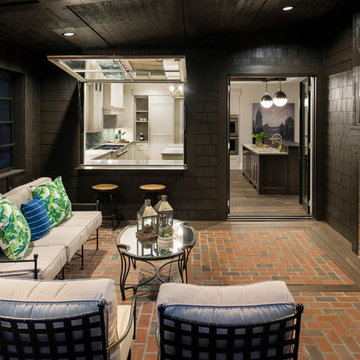
spacecrafting
Esempio di un portico tradizionale di medie dimensioni e dietro casa con pavimentazioni in mattoni e un tetto a sbalzo
Esempio di un portico tradizionale di medie dimensioni e dietro casa con pavimentazioni in mattoni e un tetto a sbalzo
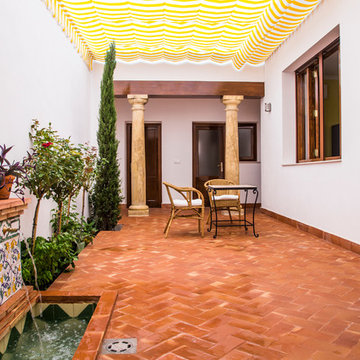
Idee per un patio o portico mediterraneo in cortile e di medie dimensioni con fontane, pavimentazioni in mattoni e un parasole
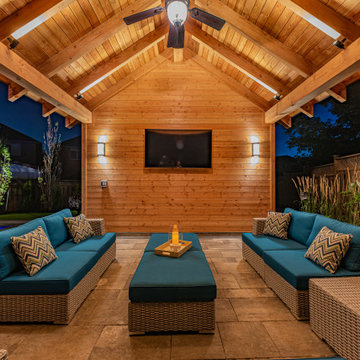
Large in ground pool takes center stage in this backyard, but the show stopper is the Timber Frame structure. Traditional finishes give the backyard an almost rustic feel, making the space inviting and warm.
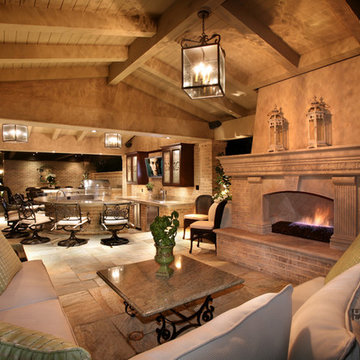
Foto di un grande patio o portico chic dietro casa con pavimentazioni in mattoni e una pergola
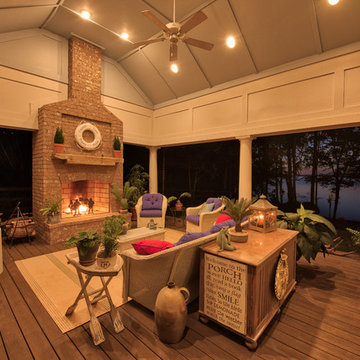
Mark Hoyle - Townville, SC
Ispirazione per un grande portico classico dietro casa con un focolare e pavimentazioni in mattoni
Ispirazione per un grande portico classico dietro casa con un focolare e pavimentazioni in mattoni
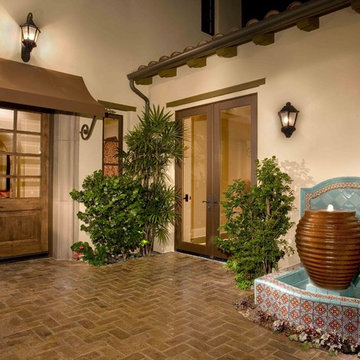
Foto di un grande patio o portico mediterraneo in cortile con fontane e pavimentazioni in mattoni
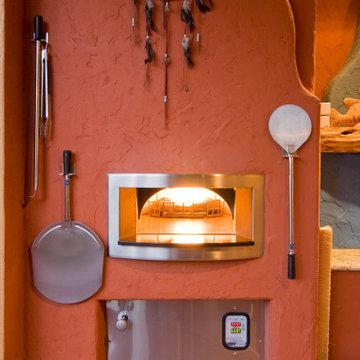
Esempio di un piccolo patio o portico mediterraneo dietro casa con pavimentazioni in mattoni e un gazebo o capanno
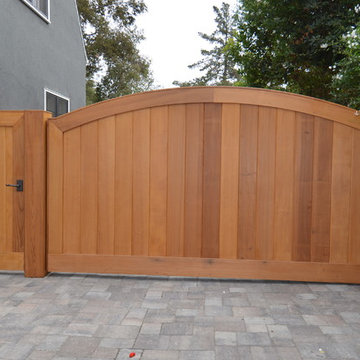
Front automatic driveway and pedestrian gate
Foto di un patio o portico design di medie dimensioni e nel cortile laterale con pavimentazioni in mattoni e nessuna copertura
Foto di un patio o portico design di medie dimensioni e nel cortile laterale con pavimentazioni in mattoni e nessuna copertura
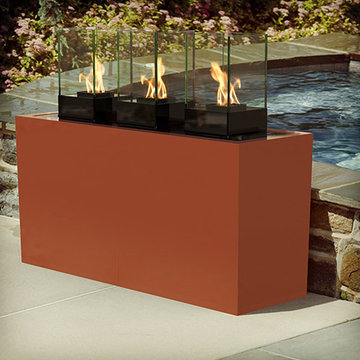
ABERDEEN 3X CELL MICRO FIREBURNER (L48” X W16” X H38″)
Planter Fireburners
Product Dimensions (IN): L48” X W16” X H38″
Product Weight (LB): 118
Product Dimensions (CM): L122 X W41 X H97
Product Weight (KG): 54
Aberdeen 3x Cell Micro Fireburner (L48” X W16” X H38″) is a contemporary combination of the rectangular-shaped Aberdeen Planter (L48” X W16” X H24″) and the Cell Micro Tabletop Fireburners. Functional and modern, this unique pairing adds a fiery brilliance on patios, porches, decks and other outdoor spaces, as well as a sepia-toned warmth indoors.
The tempered glass surrounding of each of the Cell Micro fireburners adds an edgy hardness to the fiberglass resin construction of the planter base, creating a perfect fusion of style and design. Flush with the lip of the planter, a custom plate provides the foundation for mounting the Cell Micro fireburner to the planter.
Available in 43 colours, the Aberdeen 3x Cell Micro Fireburner is ideal for events, parties, weddings, and other indoor and outdoor celebrations, as well as being an excellent addition to any home and garden environment throughout the year.
By Decorpro Home + Garden.
Each sold separately.
Aberdeen Planter (L48” X W16” X H24″) included.
Cell Micro included.
Snuffer included.
Mounting plate included.
Hardware included.
Fuel sold separately.
Materials:
Aberdeen Planter (L48” X W16” X H24″) (fiberglass resin, gel coat, custom colours)
Cell Micro (8mm tempered glass, solid steel, black epoxy powder paint)
Snuffer (galvanized steel)
Mounting Plate (solid steel, black epoxy powder paint)
Hardware (steel)
All Planter Fireburners are custom made to order.
Allow 4-6 weeks for delivery.
Made in Canada
ABOUT
PLANTER WARRANTY
ANTI-SHOCK
WEATHERPROOF
DRAINAGE HOLES AND PLUGS
INNER LIP
LIGHTWEIGHT
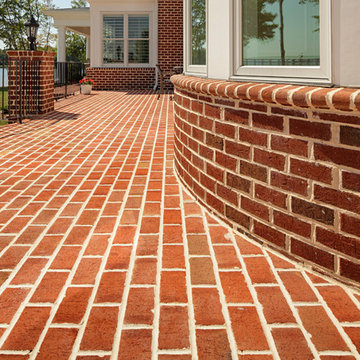
Traditional North Carolina home patio featuring "Virginia Highlands" red brick exterior and "Old Baltimore" patio brick pavers using gray mortar.
Immagine di un patio o portico tradizionale con pavimentazioni in mattoni
Immagine di un patio o portico tradizionale con pavimentazioni in mattoni
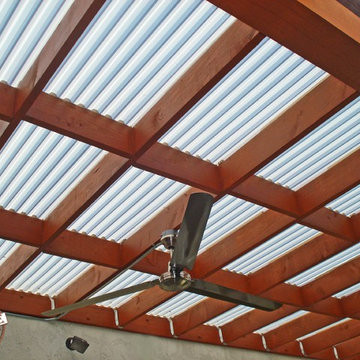
Wood patio cover with exterior fan by Supreme Remodeling INC. in Orange County CA.
Ispirazione per un patio o portico minimal di medie dimensioni e dietro casa con pavimentazioni in mattoni e un parasole
Ispirazione per un patio o portico minimal di medie dimensioni e dietro casa con pavimentazioni in mattoni e un parasole
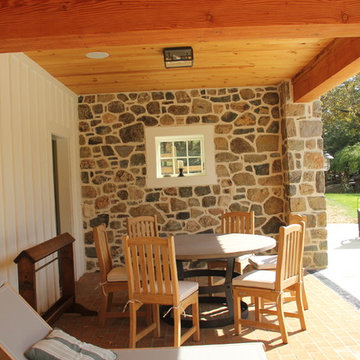
Esempio di un portico moderno davanti casa e di medie dimensioni con un tetto a sbalzo e pavimentazioni in mattoni
Patii e Portici color legno con pavimentazioni in mattoni - Foto e idee
1