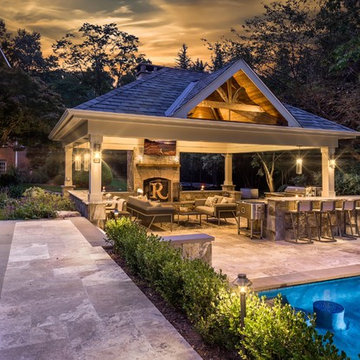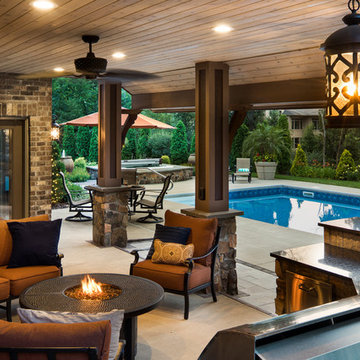Patii e Portici classici neri - Foto e idee
Filtra anche per:
Budget
Ordina per:Popolari oggi
61 - 80 di 24.213 foto
1 di 3
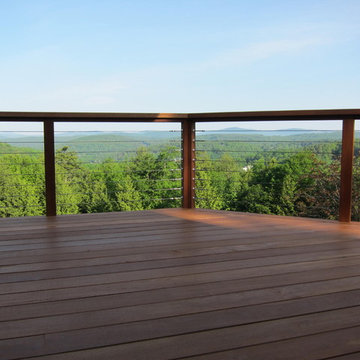
This deck is 12 years old and looking pretty dated, so we gave it a makeover! We used Cumaru decking, mahogany rail caps and posts, and Atlantis Cable-Rail. We added quartzite Deck Stone panels to accent the steps, benches and planters. The decking was installed using the Kreg hidden fastening system and was finished with Wolman EHT-Hardwood sealer. We installed Clear View retractable screen doors to the house and an Otter Creek retractable awning over part of the deck. The sound system includes Bose outdoor speakers and Russound controls. Enjoy!
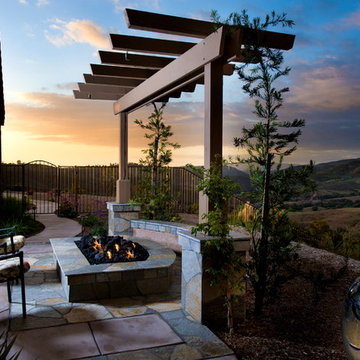
AAA Landscape Specialists, Inc. 760-295-1980
Ispirazione per un patio o portico chic con un focolare
Ispirazione per un patio o portico chic con un focolare

Photo by Andrew Hyslop
Idee per un piccolo portico classico dietro casa con pedane, un tetto a sbalzo e con illuminazione
Idee per un piccolo portico classico dietro casa con pedane, un tetto a sbalzo e con illuminazione
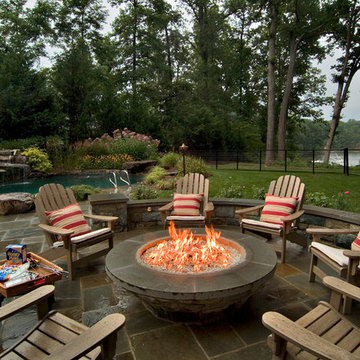
Michael Prokopchak, ASLA
Jay Stearns
Idee per un patio o portico classico con un focolare e nessuna copertura
Idee per un patio o portico classico con un focolare e nessuna copertura
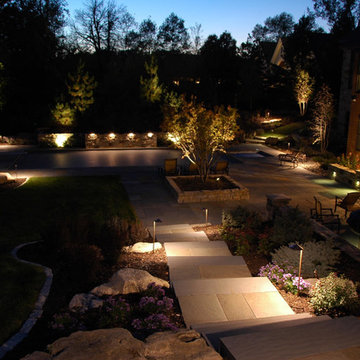
Idee per un patio o portico chic di medie dimensioni e dietro casa con pavimentazioni in pietra naturale e nessuna copertura

photography by Andrea Calo
Immagine di un ampio patio o portico chic dietro casa con una pergola
Immagine di un ampio patio o portico chic dietro casa con una pergola
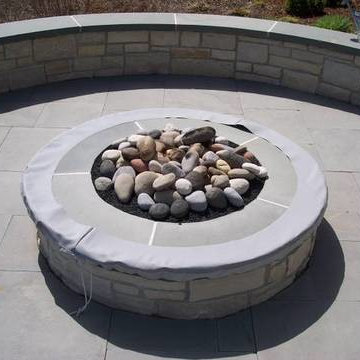
Trenched & Ran Gas Line 135ft. Installed Key Valve, Lava Rock, Burner & Ceramic Fire Stones
Foto di un patio o portico tradizionale di medie dimensioni e dietro casa con un focolare, nessuna copertura e piastrelle
Foto di un patio o portico tradizionale di medie dimensioni e dietro casa con un focolare, nessuna copertura e piastrelle
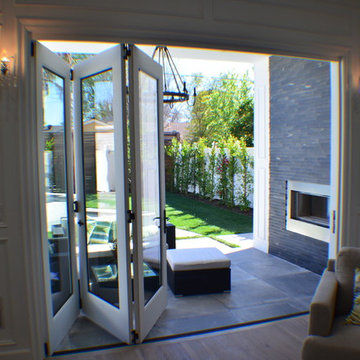
This family room is connected to the kitchen and has easy access to the backyard, with a beautiful outdoor ribbon fireplace waiting to be enjoyed.
Esempio di un patio o portico chic di medie dimensioni e dietro casa con un focolare, pavimentazioni in cemento e un tetto a sbalzo
Esempio di un patio o portico chic di medie dimensioni e dietro casa con un focolare, pavimentazioni in cemento e un tetto a sbalzo
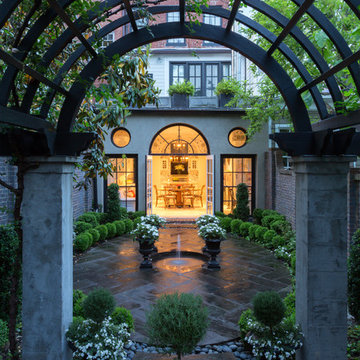
View of rear facade from garden
Photo by Sean Shanahan
Foto di un patio o portico tradizionale in cortile con una pergola
Foto di un patio o portico tradizionale in cortile con una pergola
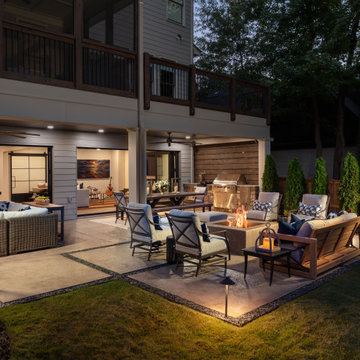
Two large panoramic doors forge an immediate connection between the interior and exterior spaces and instantly doubles our client’s entertaining space. A stunning combination of covered and uncovered outdoor rooms include a dining area with ample seating conveniently located near the custom stacked stone outdoor kitchen and prep area with sleek concrete countertops, privacy screen walls and high-end appliances. The designated TV/lounge area offers additional covered seating and is the perfect spot for relaxing or watching your favorite movie or sports team. The contemporary elements our clients desired are evident in the patio area with its large custom concrete slabs and modern slate chip borders. The impressive custom concrete fire pit is the focal point for the open patio and offers a seating arrangement with plenty of space to enjoy the company of family and friends.

Ispirazione per un portico classico con piastrelle, un tetto a sbalzo e con illuminazione
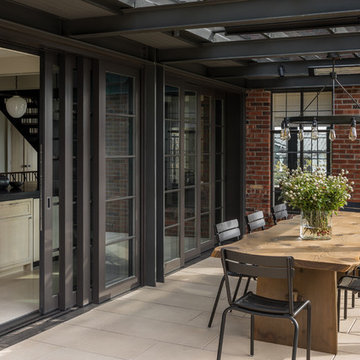
Ispirazione per un grande patio o portico chic dietro casa con un focolare, pavimentazioni in cemento e una pergola
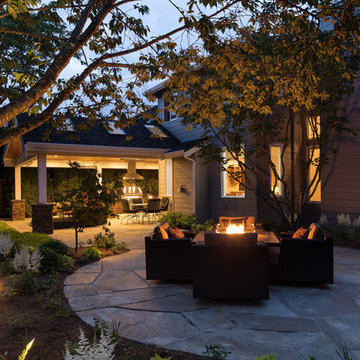
Our client wanted to create a fresh outdoor living space within their outdated backyard and to give a makeover to their entire property. The overall setting was a tremendous asset to the spaces - a large wetland area just behind their home, full of interesting birds and wildlife that the homeowner values.
We designed and built a spacious covered outdoor living space as the backyard focal point. The kitchen and bar area feature a Hestan grill, kegerator and refrigerator along with ample counter space. This structure is heated by Infratech heaters for maximum all-season use. An array of six skylights allows light into the space and the adjacent windows.
While the covered space is the focal point of the backyard, the entire property was redesigned to include a bluestone patio and pathway, dry creek bed, new planting, extensive low voltage outdoor lighting and a new entry monument.
The design fits seamlessly among the existing mature trees and the backdrop of a beautiful wetland area beyond. The structure feels as if it has always been a part of the home.
William Wright Photography
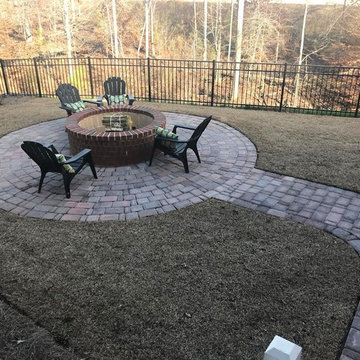
Ispirazione per un grande patio o portico classico dietro casa con un focolare e pavimentazioni in cemento
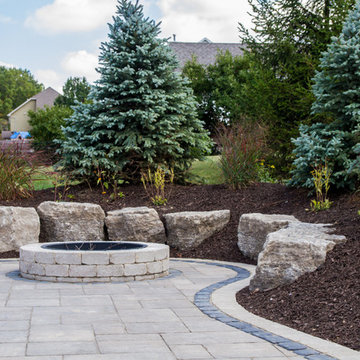
Ispirazione per un patio o portico chic di medie dimensioni e dietro casa con un focolare, pavimentazioni in pietra naturale e nessuna copertura
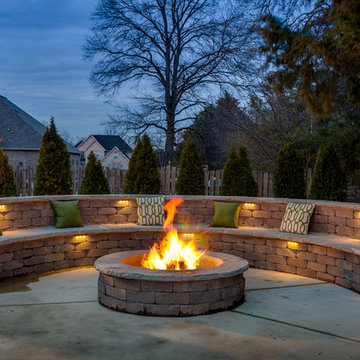
Jeff Graham
Immagine di un patio o portico tradizionale dietro casa con un focolare, lastre di cemento e nessuna copertura
Immagine di un patio o portico tradizionale dietro casa con un focolare, lastre di cemento e nessuna copertura
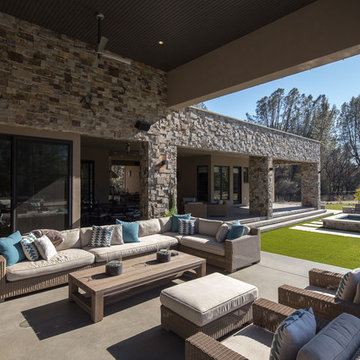
Esempio di un patio o portico tradizionale di medie dimensioni e dietro casa con lastre di cemento e un tetto a sbalzo

The outdoor fireplace and patio make a beautiful focal point in this exquisite backyard landscape renovation. Installed by Van Putte Landscape. - Photo Credit - Chipper Hatter.
Patii e Portici classici neri - Foto e idee
4
