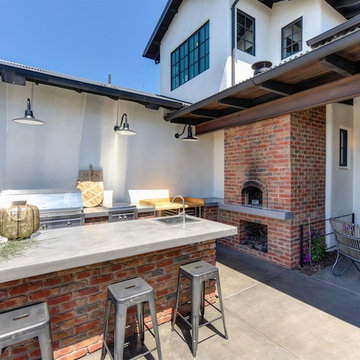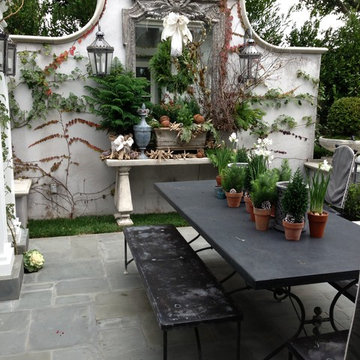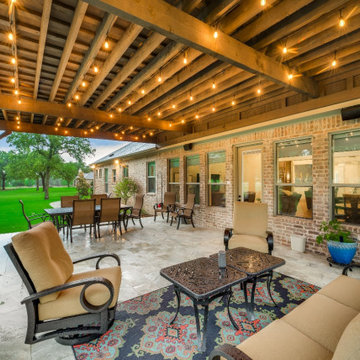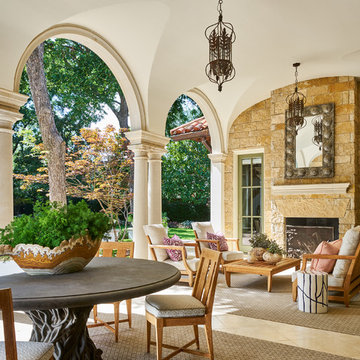Patii e Portici classici - Foto e idee
Filtra anche per:
Budget
Ordina per:Popolari oggi
81 - 100 di 459 foto
1 di 3
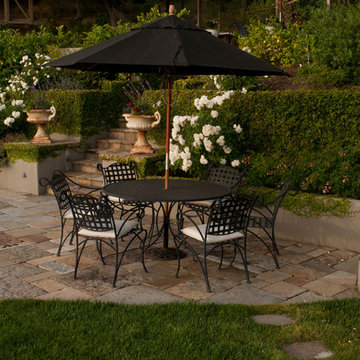
© Lauren Devon www.laurendevon.com
Immagine di un grande patio o portico classico dietro casa con nessuna copertura, scale e pavimentazioni in pietra naturale
Immagine di un grande patio o portico classico dietro casa con nessuna copertura, scale e pavimentazioni in pietra naturale
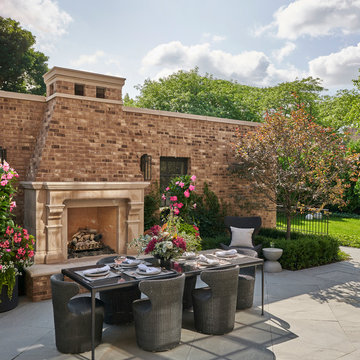
Exterior spaces include a dining area with a limestone fireplace, built-in fire pit, intimate sunken dining area with a pergola above, and open yard space for bocce. Landscaping and planters were all designed by Scott Byron & Co.
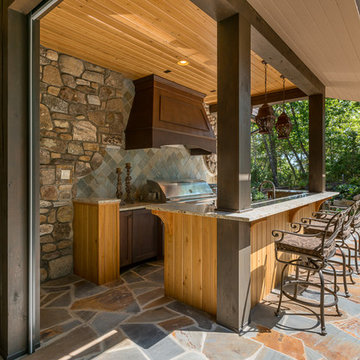
Photos by www.meechan.com
Foto di un portico classico dietro casa con un tetto a sbalzo
Foto di un portico classico dietro casa con un tetto a sbalzo
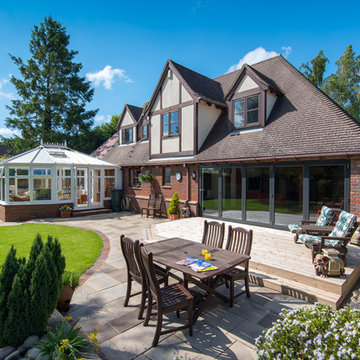
Foto di un patio o portico classico di medie dimensioni e dietro casa con pedane e nessuna copertura

Pavilion at night. At center is a wood-burning fire pit with a custom copper hood. An internal fan in the flue pulls smoke up and out of the pavilion.
Octagonal fire pit and spa are on axis with the home's octagonal dining table up the slope and inside the house.
At right is the bathroom, at left is the outdoor kitchen.
I designed this outdoor living project when at CG&S, and it was beautifully built by their team.
Photo: Paul Finkel 2012
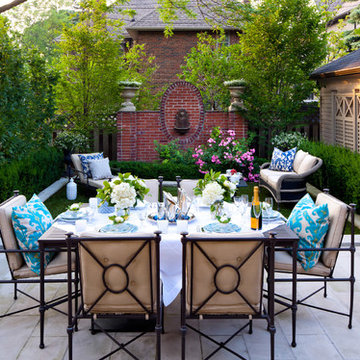
Limestone Patio, City Garden, Brandon Barre
Immagine di un patio o portico chic con pavimentazioni in pietra naturale
Immagine di un patio o portico chic con pavimentazioni in pietra naturale
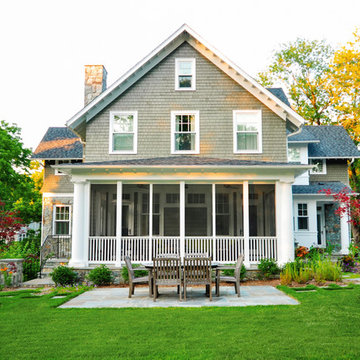
Duy Tran Photography
Immagine di un patio o portico chic di medie dimensioni e dietro casa con pavimentazioni in pietra naturale e nessuna copertura
Immagine di un patio o portico chic di medie dimensioni e dietro casa con pavimentazioni in pietra naturale e nessuna copertura
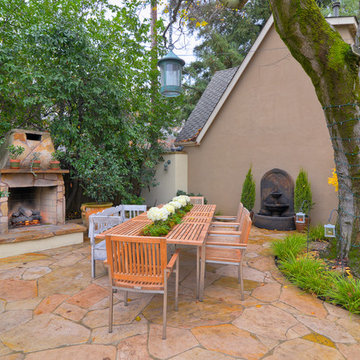
Brian Kellogg Photography
Immagine di un patio o portico classico con un focolare
Immagine di un patio o portico classico con un focolare
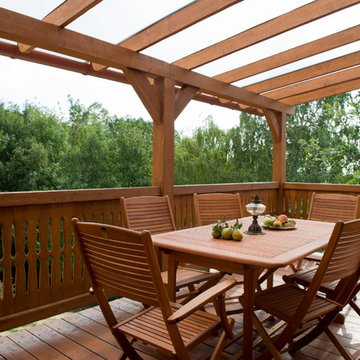
Insulated log home built by Beregszaszi Trade Kft.
Szigetelt gerendaház - építette Beregszászi Trade Kft.
photo/fotó: Beregszászi János
Idee per un portico tradizionale con pedane
Idee per un portico tradizionale con pedane
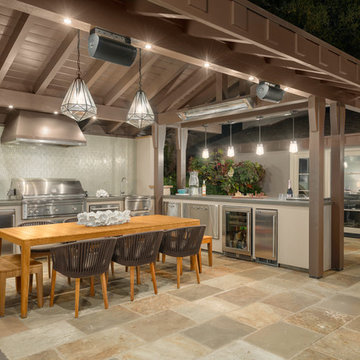
Designed to compliment the existing single story home in a densely wooded setting, this Pool Cabana serves as outdoor kitchen, dining, bar, bathroom/changing room, and storage. Photos by Ross Pushinaitus.
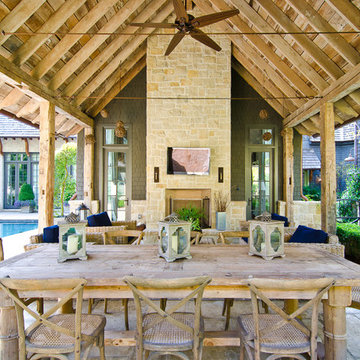
Virtual Studio Innovations
Ispirazione per un patio o portico chic con un focolare e un tetto a sbalzo
Ispirazione per un patio o portico chic con un focolare e un tetto a sbalzo
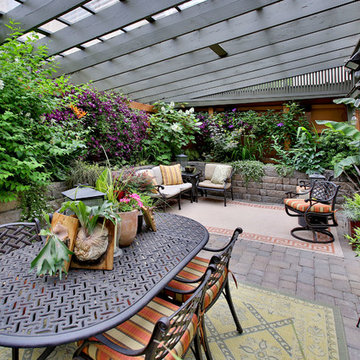
Designer home by Garrison Hullinger (www.GarrisonHullinger.com). A complete restoration transformed this home into an upscale oasis both inside & out with a mix of contemporary and vintage features expertly merged together to preserve the original historic charm.
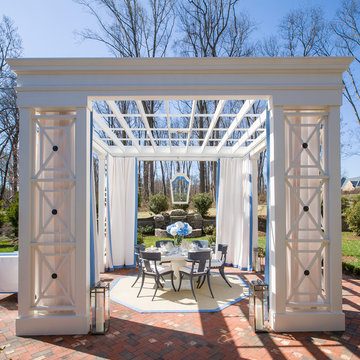
Geoff Hodgdon
Idee per un patio o portico tradizionale dietro casa con una pergola e pavimentazioni in mattoni
Idee per un patio o portico tradizionale dietro casa con una pergola e pavimentazioni in mattoni
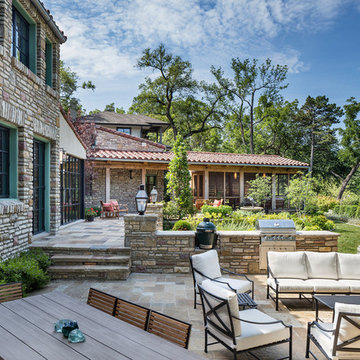
The view across the expanded patio with outdoor cooking area to the new upper patio and screen porch
Foto di un grande patio o portico classico dietro casa con pavimentazioni in pietra naturale e nessuna copertura
Foto di un grande patio o portico classico dietro casa con pavimentazioni in pietra naturale e nessuna copertura
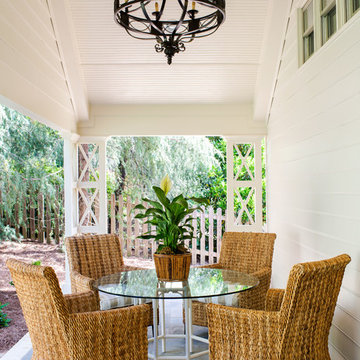
Jeff Herr Photography
Foto di un portico tradizionale con un tetto a sbalzo
Foto di un portico tradizionale con un tetto a sbalzo
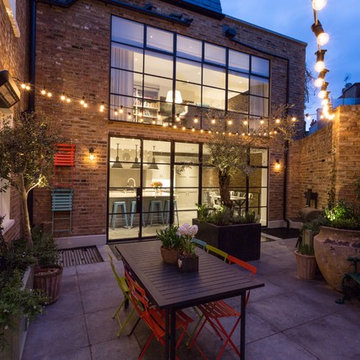
Our clients came to us whilst they were in the process of renovating their traditional town-house in North London.
They wanted to incorporate more stylsed and contemporary elements in their designs, while paying homage to the original feel of the architecture.
In early 2015 we were approached by a client who wanted us to design and install bespoke pieces throughout his home.
Many of the rooms overlook the stunning courtyard style garden and the client was keen to have this area displayed from inside his home. In his kitchen-diner he wanted French doors to span the width of the room, bringing in as much natural light from the courtyard as possible. We designed and installed 2 Georgian style double doors and screen sets to this space. On the first floor we designed and installed steel windows in the same style to really give the property the wow factor looking in from the courtyard. Another set of French doors, again in the same style, were added to another room overlooking the courtyard.
The client wanted the inside of his property to be in keeping with the external doors and asked us to design and install a number of internal screens as well. In the dining room we fitted a bespoke internal double door with top panel and, as you can see from the picture, it really suited the space.
In the basement the client wanted a large set of internal screens to separate the living space from the hosting lounge. The Georgian style side screens and internal double leaf doors, accompanied by the client’s installation of a roof light overlooking the courtyard, really help lighten a space that could’ve otherwise been quite dark.
After we finished the work we were asked to come back by the client and install a bespoke steel, single shower screen in his wet room. This really finished off the project… Fabco products truly could be found throughout the property!
Patii e Portici classici - Foto e idee
5
