Patii e Portici ampi dietro casa - Foto e idee
Filtra anche per:
Budget
Ordina per:Popolari oggi
21 - 40 di 8.502 foto
1 di 3
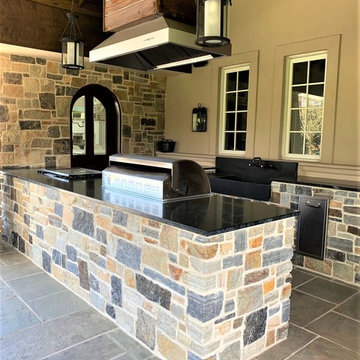
Immagine di un ampio patio o portico tradizionale dietro casa con pavimentazioni in pietra naturale e un tetto a sbalzo
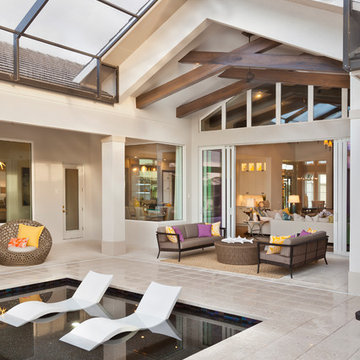
Visit The Korina 14803 Como Circle or call 941 907.8131 for additional information.
3 bedrooms | 4.5 baths | 3 car garage | 4,536 SF
The Korina is John Cannon’s new model home that is inspired by a transitional West Indies style with a contemporary influence. From the cathedral ceilings with custom stained scissor beams in the great room with neighboring pristine white on white main kitchen and chef-grade prep kitchen beyond, to the luxurious spa-like dual master bathrooms, the aesthetics of this home are the epitome of timeless elegance. Every detail is geared toward creating an upscale retreat from the hectic pace of day-to-day life. A neutral backdrop and an abundance of natural light, paired with vibrant accents of yellow, blues, greens and mixed metals shine throughout the home.
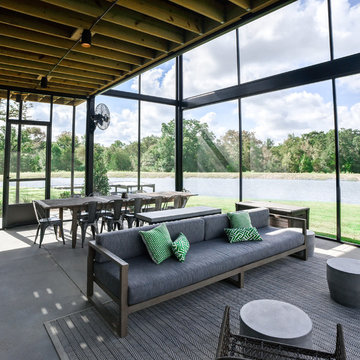
Photo: Marcel Erminy
Ispirazione per un ampio portico minimalista dietro casa con un portico chiuso, lastre di cemento e un tetto a sbalzo
Ispirazione per un ampio portico minimalista dietro casa con un portico chiuso, lastre di cemento e un tetto a sbalzo
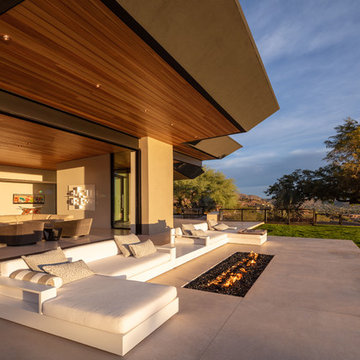
Ispirazione per un ampio patio o portico design dietro casa con un focolare, lastre di cemento e un tetto a sbalzo
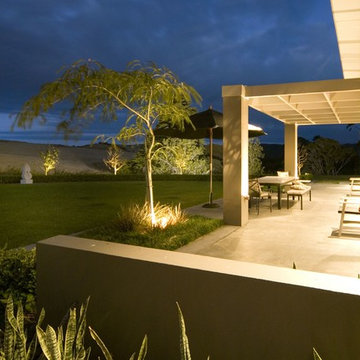
Foto di un ampio patio o portico moderno dietro casa con un giardino in vaso, lastre di cemento e una pergola
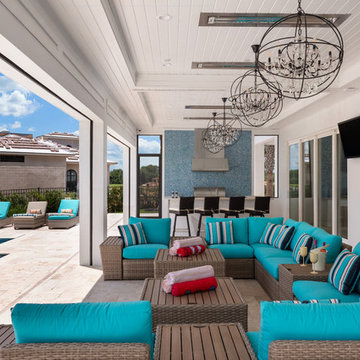
Additional view of this patio and outdoor kitchen, colors were coordinated during construction phase.
Foto di un ampio patio o portico contemporaneo dietro casa con pavimentazioni in pietra naturale e un tetto a sbalzo
Foto di un ampio patio o portico contemporaneo dietro casa con pavimentazioni in pietra naturale e un tetto a sbalzo

This 28,0000-square-foot, 11-bedroom luxury estate sits atop a manmade beach bordered by six acres of canals and lakes. The main house and detached guest casitas blend a light-color palette with rich wood accents—white walls, white marble floors with walnut inlays, and stained Douglas fir ceilings. Structural steel allows the vaulted ceilings to peak at 37 feet. Glass pocket doors provide uninterrupted access to outdoor living areas which include an outdoor dining table, two outdoor bars, a firepit bordered by an infinity edge pool, golf course, tennis courts and more.
Construction on this 37 acre project was completed in just under a year.
Builder: Bradshaw Construction
Architect: Uberion Design
Interior Design: Willetts Design & Associates
Landscape: Attinger Landscape Architects
Photography: Sam Frost
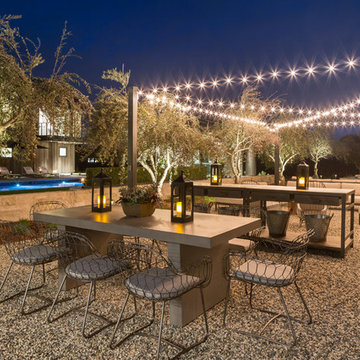
Outdoor Kitchen and Dining
www.jacobelliott.com
Esempio di un ampio patio o portico country dietro casa con ghiaia e nessuna copertura
Esempio di un ampio patio o portico country dietro casa con ghiaia e nessuna copertura
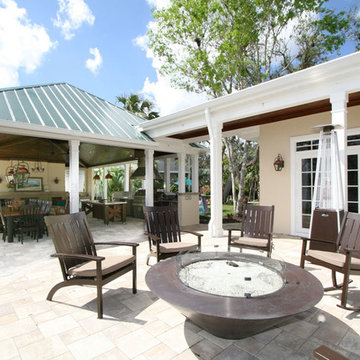
Challenge
This 2001 riverfront home was purchased by the owners in 2015 and immediately renovated. Progressive Design Build was hired at that time to remodel the interior, with tentative plans to remodel their outdoor living space as a second phase design/build remodel. True to their word, after completing the interior remodel, this young family turned to Progressive Design Build in 2017 to address known zoning regulations and restrictions in their backyard and build an outdoor living space that was fit for entertaining and everyday use.
The homeowners wanted a pool and spa, outdoor living room, kitchen, fireplace and covered patio. They also wanted to stay true to their home’s Old Florida style architecture while also adding a Jamaican influence to the ceiling detail, which held sentimental value to the homeowners who honeymooned in Jamaica.
Solution
To tackle the known zoning regulations and restrictions in the backyard, the homeowners researched and applied for a variance. With the variance in hand, Progressive Design Build sat down with the homeowners to review several design options. These options included:
Option 1) Modifications to the original pool design, changing it to be longer and narrower and comply with an existing drainage easement
Option 2) Two different layouts of the outdoor living area
Option 3) Two different height elevations and options for the fire pit area
Option 4) A proposed breezeway connecting the new area with the existing home
After reviewing the options, the homeowners chose the design that placed the pool on the backside of the house and the outdoor living area on the west side of the home (Option 1).
It was important to build a patio structure that could sustain a hurricane (a Southwest Florida necessity), and provide substantial sun protection. The new covered area was supported by structural columns and designed as an open-air porch (with no screens) to allow for an unimpeded view of the Caloosahatchee River. The open porch design also made the area feel larger, and the roof extension was built with substantial strength to survive severe weather conditions.
The pool and spa were connected to the adjoining patio area, designed to flow seamlessly into the next. The pool deck was designed intentionally in a 3-color blend of concrete brick with freeform edge detail to mimic the natural river setting. Bringing the outdoors inside, the pool and fire pit were slightly elevated to create a small separation of space.
Result
All of the desirable amenities of a screened porch were built into an open porch, including electrical outlets, a ceiling fan/light kit, TV, audio speakers, and a fireplace. The outdoor living area was finished off with additional storage for cushions, ample lighting, an outdoor dining area, a smoker, a grill, a double-side burner, an under cabinet refrigerator, a major ventilation system, and water supply plumbing that delivers hot and cold water to the sinks.
Because the porch is under a roof, we had the option to use classy woods that would give the structure a natural look and feel. We chose a dark cypress ceiling with a gloss finish, replicating the same detail that the homeowners experienced in Jamaica. This created a deep visceral and emotional reaction from the homeowners to their new backyard.
The family now spends more time outdoors enjoying the sights, sounds and smells of nature. Their professional lives allow them to take a trip to paradise right in their backyard—stealing moments that reflect on the past, but are also enjoyed in the present.
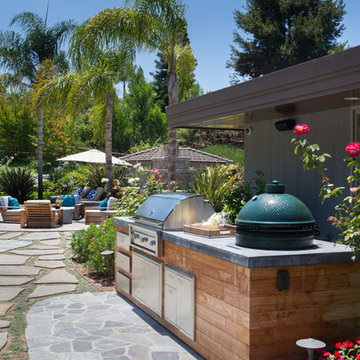
SoCal Contractor Construction
Erika Bierman Photography
Esempio di un ampio patio o portico tradizionale dietro casa con pavimentazioni in pietra naturale e nessuna copertura
Esempio di un ampio patio o portico tradizionale dietro casa con pavimentazioni in pietra naturale e nessuna copertura

This courtyard features cement pavers with grass in between. A seated patio area in front of the custom built-in fireplace with two black wall trellis' on both sides of the fireplace. Decorated with four white wingback armchairs with black trim detailing and a stone coffee table in the center. A French-inspired fountain sits across from the patio space. A wood gate acts as the entrance into the courtyard.
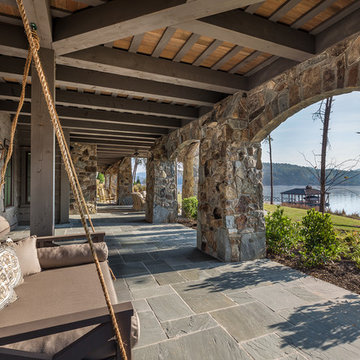
This transitional timber frame home features a wrap-around porch designed to take advantage of its lakeside setting and mountain views. Natural stone, including river rock, granite and Tennessee field stone, is combined with wavy edge siding and a cedar shingle roof to marry the exterior of the home with it surroundings. Casually elegant interiors flow into generous outdoor living spaces that highlight natural materials and create a connection between the indoors and outdoors.
Photography Credit: Rebecca Lehde, Inspiro 8 Studios
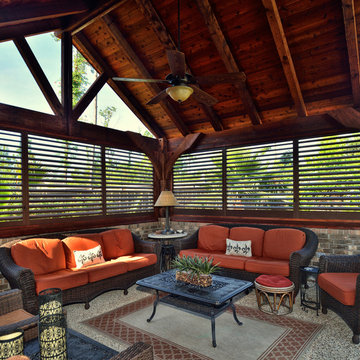
Esempio di un ampio patio o portico etnico dietro casa con pavimentazioni in pietra naturale e un tetto a sbalzo
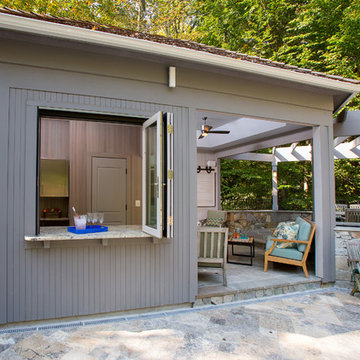
It's hard to appreciate the beauty of this outdoor kitchen and pergola from the photo. Both the building and pergola are built using western red cedar. The V-groove siding on exterior is set vertically rather than horizontally, the more common application. Western red cedar is a great wood for use outdoors. It takes very little treatment and will silver with age. The folding window from Shenandoah Sash & Door is a specially-designed accordion window for this type of application.

A once over grown area, boggy part of the curtilage of this replacement dwelling development. Implementing extensive drainage, tree planting and dry stone walling, the walled garden is now maturing into a beautiful private garden area of this soon to be stunning home development. With sunken dry stone walled private seating area, Box hedging, pleached Hornbeam, oak cleft gates, dry stone walling and wild life loving planting and views over rolling hills and countryside, this garden is a beautiful addition to this developments Landscape Architecture design.
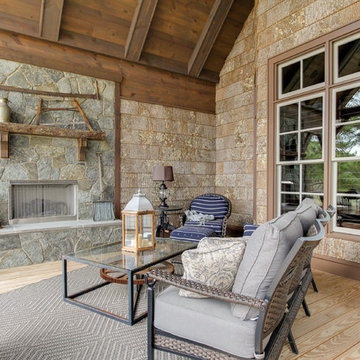
Tad Davis Photography
Esempio di un ampio portico country dietro casa con un portico chiuso, pedane e un tetto a sbalzo
Esempio di un ampio portico country dietro casa con un portico chiuso, pedane e un tetto a sbalzo
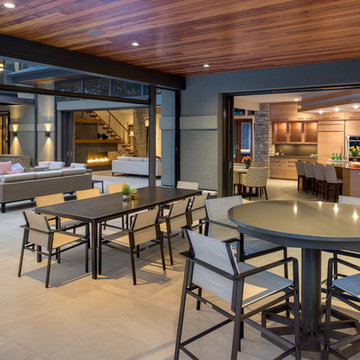
Architectural Designer: Bruce Lenzen Design/Build - Interior Designer: Ann Ludwig - Photo: Spacecrafting Photography
Esempio di un ampio patio o portico minimal dietro casa con piastrelle e un tetto a sbalzo
Esempio di un ampio patio o portico minimal dietro casa con piastrelle e un tetto a sbalzo
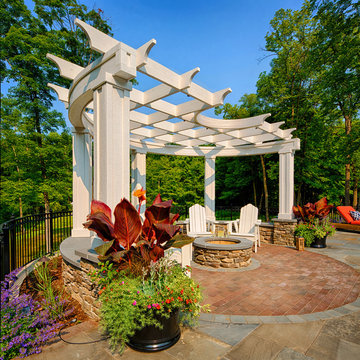
Foto di un ampio patio o portico classico dietro casa con un focolare e pavimentazioni in pietra naturale
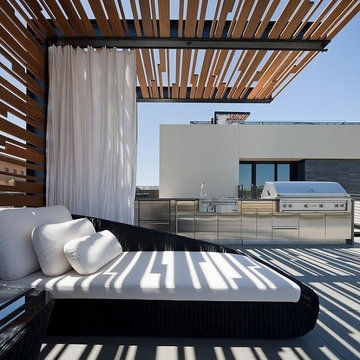
Immagine di un ampio patio o portico minimalista dietro casa con pavimentazioni in cemento e una pergola
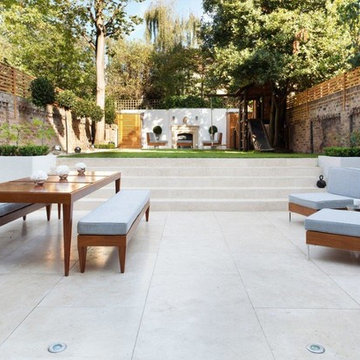
This sleek walnut coloured outdoor seating area sits within a stone courtyard/ patio that steps onto the lawn. The grand outdoor fireplace in the distance becomes the vocal point and the topiary bushes are strategically placed for an elegant finish.
Patii e Portici ampi dietro casa - Foto e idee
2