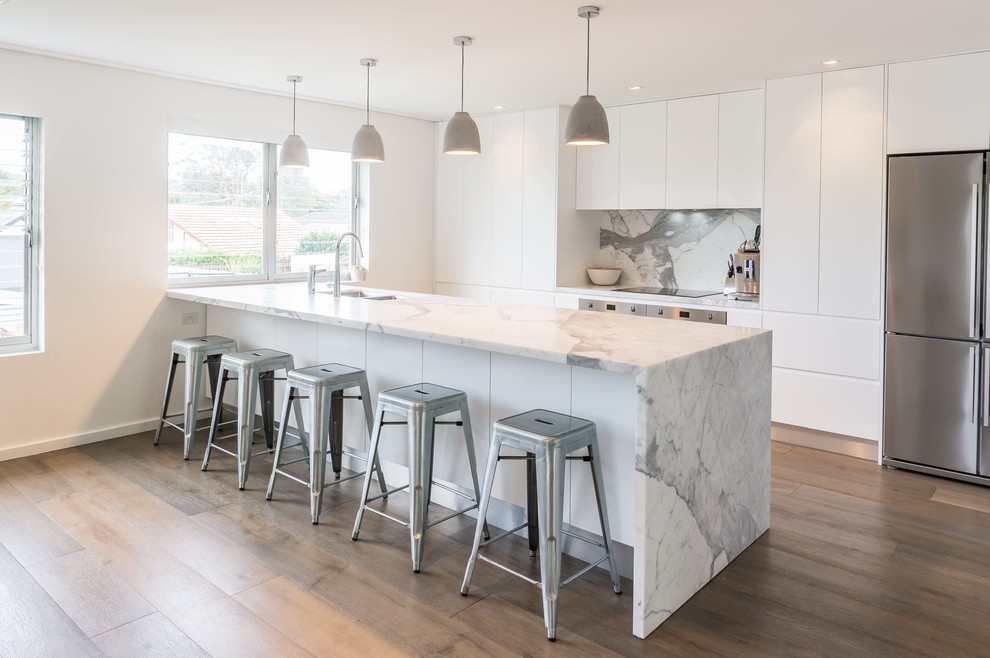
Oyster Bay
This 2 storey family home renovation and extension encompassed drafting and design services, and major building works to both internal and external components throughout, to meet the client brief of a “Smart, modern & functional family home”.
Included in this home renovation was a completely new kitchen starting with a redesign of the layout, installation of modern cupboards and joinery, stone bench tops and all new appliances. Complete renovation of the bathrooms, laundry, and powder room were also carried out.
Work also involved design and build of the outdoor kitchen, games room, and home office. Joinery build additions took place in the exisiting 3 bedrooms and 2 lounge/living areas.
We completed the external renovations to the property with landscaping and design and build of a custom cubby house.
