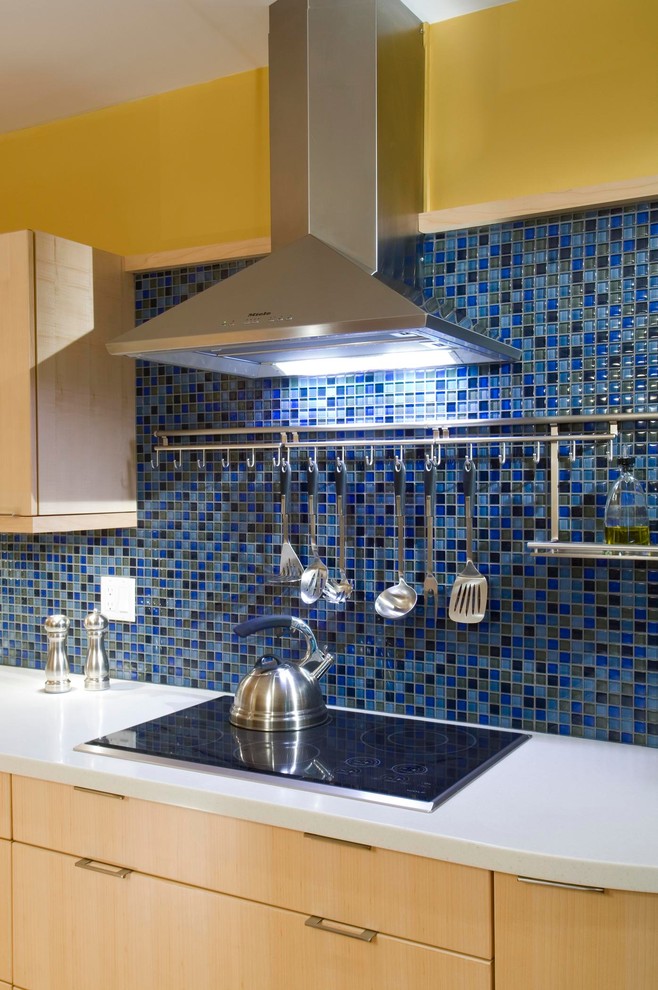
Open Concept with Many Requirements
This open plan called for a large kitchen where two or more can work, a comfortable eating area, a desk, and a lounge area for TV viewing. The biggest challenge was to find a location for the TV as the lounge furniture was necessarily placed along the walls. The solution came in the form of a curved wall that created a “niche” for the TV and doubled as a modesty screen between the sink zone and the lounge area. The angled wall was a natural to create the beautiful banquette. The transition from kitchen to banquette was softened by ending the kitchen with a flared cabinet and then using a shorter and shallower base cabinet. Corian, wood and granite counters each chosen for their functionality and aesthetics are complemented by the bold glass backsplash tile.
