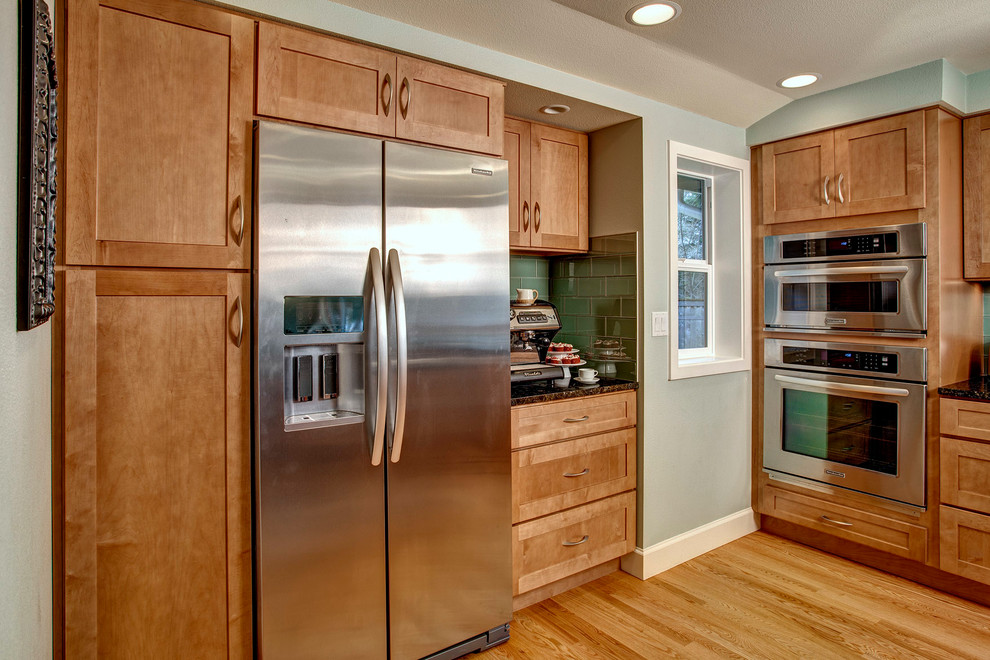
Mercer Island Kitchen Expansion
When our clients first phoned, they had a vision that included making the kitchen more of a congregating place as well as enlarging it with some under utilized space from the storage shed behind. We were able to craft a plan that increased the actual footprint of the kitchen by 50 sq ft. as well as opening it up to the dining room and adjacent family room.
Though the space had an extremely large skylight overhead, we decided to frame it in and control the lighting with overhead can lights and could then add pendant lighting over the island. The family has now moved casual dining into the kitchen so it truly is the hub of the home.
We started this project mid-October and had a goal to be finished for Christmas. Around the 15th of December, the electrician connected the double ovens and within 30 minutes the cookies were baking!
photos by: John Wilbanks
