Living - Foto e idee per arredare
Filtra anche per:
Budget
Ordina per:Popolari oggi
1 - 14 di 14 foto
1 di 3

Esempio di un soggiorno classico aperto con pareti bianche, parquet chiaro, cornice del camino in pietra ricostruita, pavimento beige, travi a vista, camino lineare Ribbon e TV a parete

Esempio di un soggiorno minimal con pareti bianche, camino classico, TV a parete, pavimento grigio, travi a vista e soffitto a volta
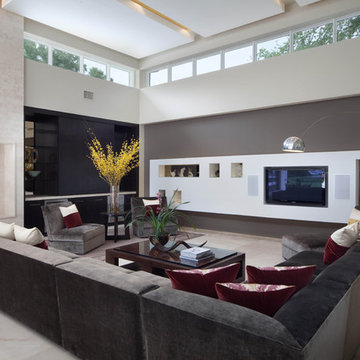
This contemporary home features clean lines and extensive details, a unique entrance of floating steps over moving water, attractive focal points, great flows of volumes and spaces, and incorporates large areas of indoor/outdoor living on both levels.
Taking aging in place into consideration, there are master suites on both levels, elevator, and garage entrance. The home’s great room and kitchen open to the lanai, summer kitchen, and garden via folding and pocketing glass doors and uses a retractable screen concealed in the lanai. When the screen is lowered, it holds up to 90% of the home’s conditioned air and keeps out insects. The 2nd floor master and exercise rooms open to balconies.
The challenge was to connect the main home to the existing guest house which was accomplished with a center garden and floating step walkway which mimics the main home’s entrance. The garden features a fountain, fire pit, pool, outdoor arbor dining area, and LED lighting under the floating steps.
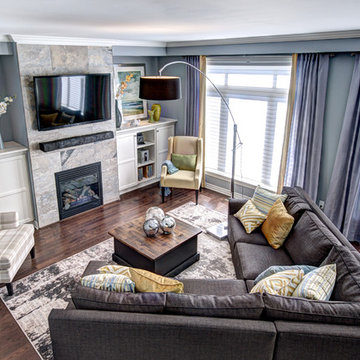
Custom made Barn board and pine Coffee table, reclaimed barnwood mantel, and custom drapes with gorgeous porcelain tile on the fireplace. Light cheerful palette of blue, gray, green, and yellow
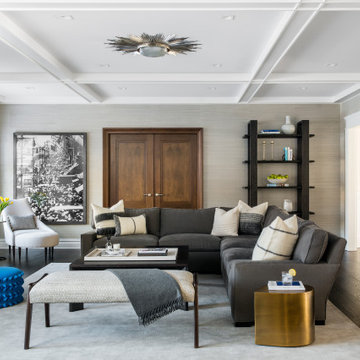
Foto di un soggiorno classico con pareti beige, cornice del camino in pietra, TV a parete, parquet scuro, camino lineare Ribbon, pavimento marrone e carta da parati
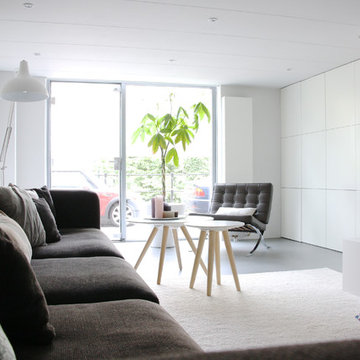
Photo: Holly Marder © 2013 Houzz
Ispirazione per un soggiorno minimal con pareti bianche, TV autoportante e pavimento grigio
Ispirazione per un soggiorno minimal con pareti bianche, TV autoportante e pavimento grigio
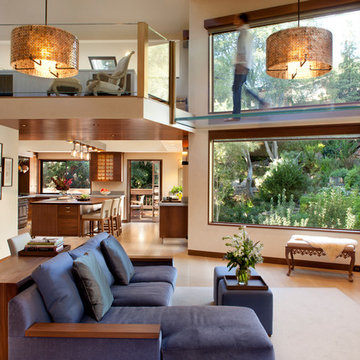
Gustave Carlson Design
Idee per un soggiorno chic aperto e di medie dimensioni con pareti beige, TV a parete, sala formale, pavimento in legno massello medio, camino classico, cornice del camino in intonaco e pavimento marrone
Idee per un soggiorno chic aperto e di medie dimensioni con pareti beige, TV a parete, sala formale, pavimento in legno massello medio, camino classico, cornice del camino in intonaco e pavimento marrone
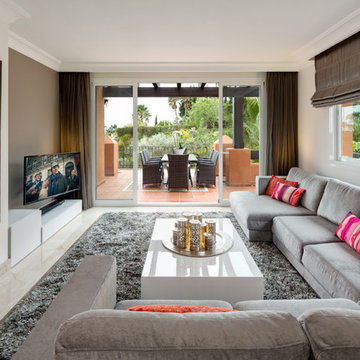
Ambience Home Design S.L.
Foto di un soggiorno contemporaneo di medie dimensioni e chiuso con pareti marroni, sala formale, pavimento in travertino, nessun camino e TV autoportante
Foto di un soggiorno contemporaneo di medie dimensioni e chiuso con pareti marroni, sala formale, pavimento in travertino, nessun camino e TV autoportante
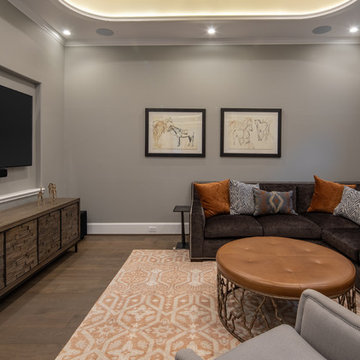
Connie Anderson
Esempio di un soggiorno classico con pareti grigie, parquet scuro, TV a parete e pavimento marrone
Esempio di un soggiorno classico con pareti grigie, parquet scuro, TV a parete e pavimento marrone
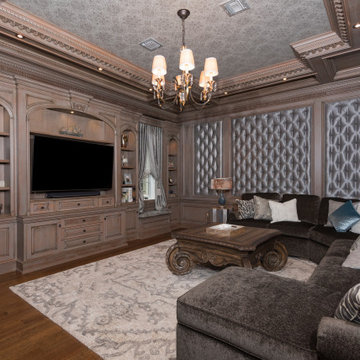
Esempio di un grande soggiorno chic con pavimento in legno massello medio, parete attrezzata, pareti marroni e pavimento marrone
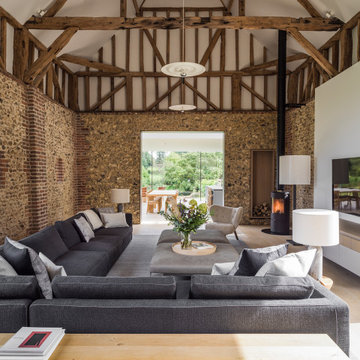
Foto di un soggiorno minimal aperto con pareti bianche, parquet chiaro, TV a parete, pavimento beige, travi a vista e soffitto a volta
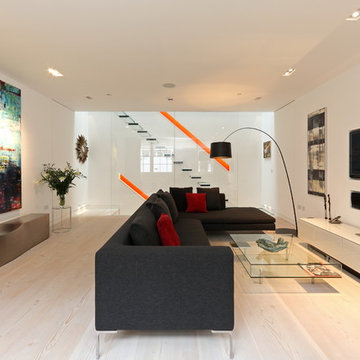
Idee per un soggiorno design con pareti bianche, parquet chiaro, TV a parete e pavimento beige

Azalea is The 2012 New American Home as commissioned by the National Association of Home Builders and was featured and shown at the International Builders Show and in Florida Design Magazine, Volume 22; No. 4; Issue 24-12. With 4,335 square foot of air conditioned space and a total under roof square footage of 5,643 this home has four bedrooms, four full bathrooms, and two half bathrooms. It was designed and constructed to achieve the highest level of “green” certification while still including sophisticated technology such as retractable window shades, motorized glass doors and a high-tech surveillance system operable just by the touch of an iPad or iPhone. This showcase residence has been deemed an “urban-suburban” home and happily dwells among single family homes and condominiums. The two story home brings together the indoors and outdoors in a seamless blend with motorized doors opening from interior space to the outdoor space. Two separate second floor lounge terraces also flow seamlessly from the inside. The front door opens to an interior lanai, pool, and deck while floor-to-ceiling glass walls reveal the indoor living space. An interior art gallery wall is an entertaining masterpiece and is completed by a wet bar at one end with a separate powder room. The open kitchen welcomes guests to gather and when the floor to ceiling retractable glass doors are open the great room and lanai flow together as one cohesive space. A summer kitchen takes the hospitality poolside.
Awards:
2012 Golden Aurora Award – “Best of Show”, Southeast Building Conference
– Grand Aurora Award – “Best of State” – Florida
– Grand Aurora Award – Custom Home, One-of-a-Kind $2,000,001 – $3,000,000
– Grand Aurora Award – Green Construction Demonstration Model
– Grand Aurora Award – Best Energy Efficient Home
– Grand Aurora Award – Best Solar Energy Efficient House
– Grand Aurora Award – Best Natural Gas Single Family Home
– Aurora Award, Green Construction – New Construction over $2,000,001
– Aurora Award – Best Water-Wise Home
– Aurora Award – Interior Detailing over $2,000,001
2012 Parade of Homes – “Grand Award Winner”, HBA of Metro Orlando
– First Place – Custom Home
2012 Major Achievement Award, HBA of Metro Orlando
– Best Interior Design
2012 Orlando Home & Leisure’s:
– Outdoor Living Space of the Year
– Specialty Room of the Year
2012 Gold Nugget Awards, Pacific Coast Builders Conference
– Grand Award, Indoor/Outdoor Space
– Merit Award, Best Custom Home 3,000 – 5,000 sq. ft.
2012 Design Excellence Awards, Residential Design & Build magazine
– Best Custom Home 4,000 – 4,999 sq ft
– Best Green Home
– Best Outdoor Living
– Best Specialty Room
– Best Use of Technology
2012 Residential Coverings Award, Coverings Show
2012 AIA Orlando Design Awards
– Residential Design, Award of Merit
– Sustainable Design, Award of Merit
2012 American Residential Design Awards, AIBD
– First Place – Custom Luxury Homes, 4,001 – 5,000 sq ft
– Second Place – Green Design
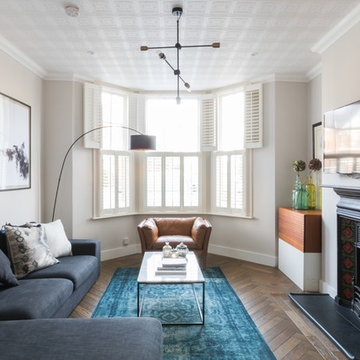
Ispirazione per un soggiorno tradizionale chiuso con pareti beige, pavimento in legno massello medio, TV a parete, camino classico e cornice del camino in metallo
Living - Foto e idee per arredare
1


