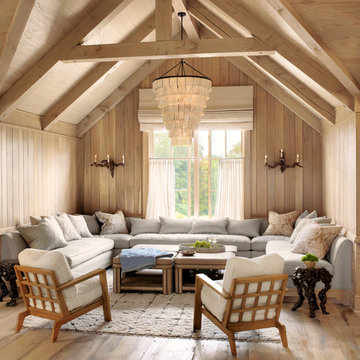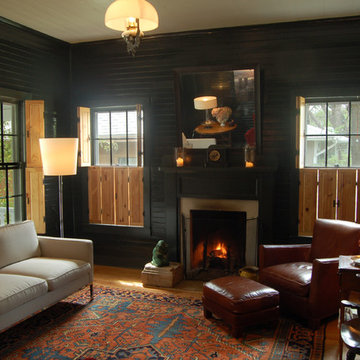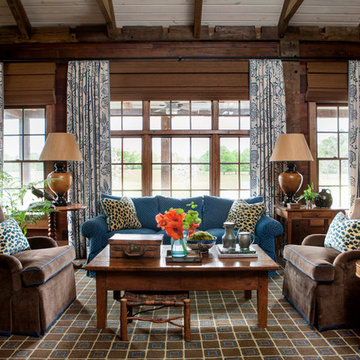Living country - Foto e idee per arredare
Filtra anche per:
Budget
Ordina per:Popolari oggi
81 - 100 di 207 foto
1 di 3
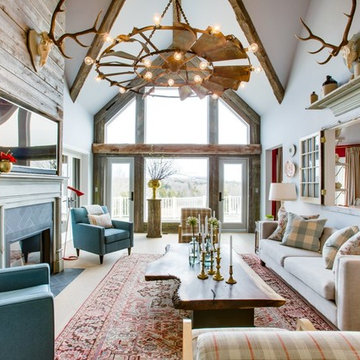
Esempio di un grande soggiorno country aperto con libreria, pareti bianche, camino classico, TV a parete, moquette, cornice del camino in pietra, pavimento beige e tappeto
Trova il professionista locale adatto per il tuo progetto
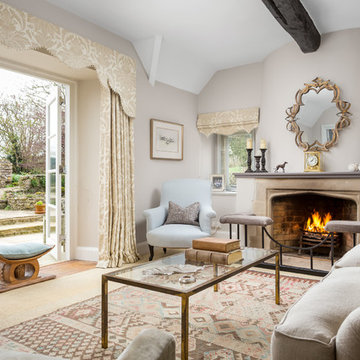
Esempio di un soggiorno country di medie dimensioni con sala formale, pareti grigie e camino classico
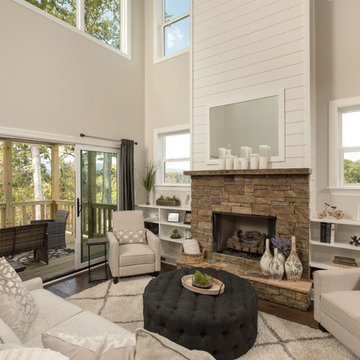
Foto di un soggiorno country con libreria, pareti beige, parquet scuro, camino lineare Ribbon, cornice del camino in pietra, nessuna TV e tappeto
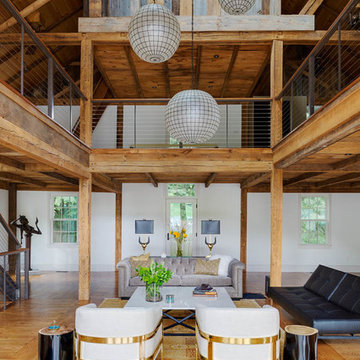
Foto di un grande soggiorno country aperto con pareti bianche, parquet chiaro e TV a parete
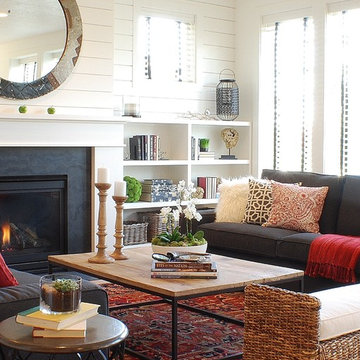
Esempio di un piccolo soggiorno country aperto con pareti bianche, camino classico e tappeto
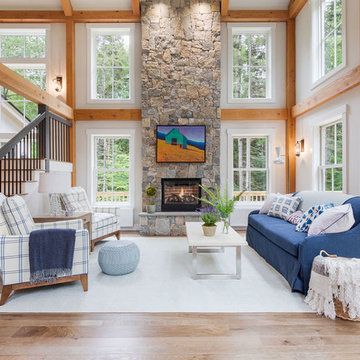
Esempio di un soggiorno country aperto con sala formale, pareti bianche, parquet chiaro, stufa a legna e cornice del camino in pietra
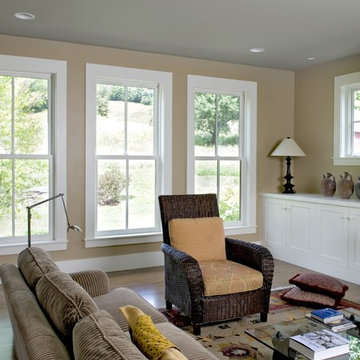
Rob Karosis Photography
www.robkarosis.com
Idee per un soggiorno country con pareti beige e tappeto
Idee per un soggiorno country con pareti beige e tappeto
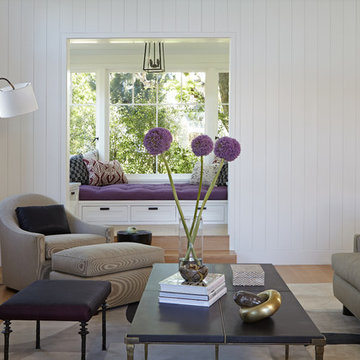
Douglas Hill
Immagine di un grande soggiorno country con pareti bianche e parquet chiaro
Immagine di un grande soggiorno country con pareti bianche e parquet chiaro
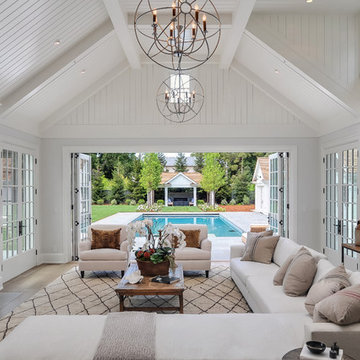
Folding doors at the end of the family room open to bring the pool inside. A strong visual axis connects the fire pavilion and pool with the family room, encouraging a walk outside to the distant jewel. High windows and vertical siding are inspiration to invoke the interior of a barn. The family room is open and comfortable for small or large gatherings.
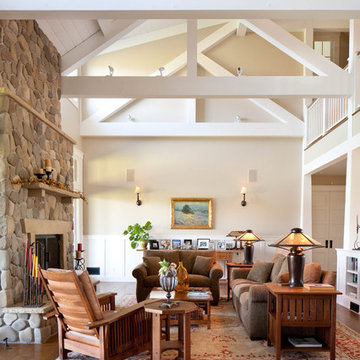
photo by leperephotography.com
This 8400 square foot farmhouse respects the building forms, materials, and details of the earlier agricultural buildings of the Santa Ynez Valley. We used reclaimed corrugated metal on the two story water tower office. The stone used for the foundation face and the fireplaces was collected from the river which borders this 100 acre ranch. The outdoor fireplace is part of the large, wrap around porch which overlooks the surrounding fields and distant mountains.
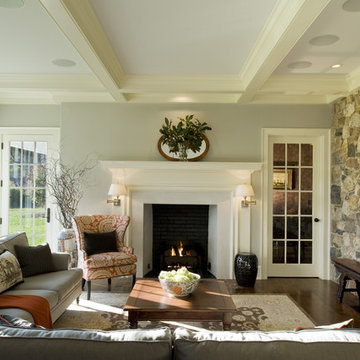
Ispirazione per un soggiorno country con cornice del camino in legno e tappeto
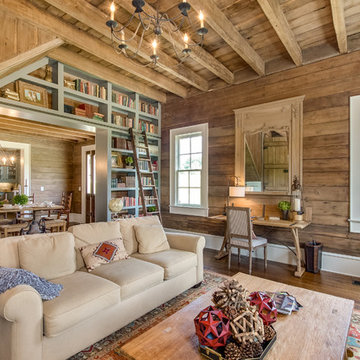
Idee per un soggiorno country chiuso con libreria, pareti marroni, pavimento in legno massello medio e tappeto
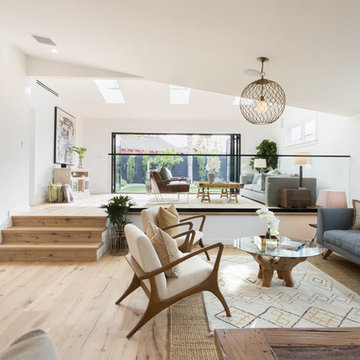
The Salty Shutters
Ispirazione per un soggiorno country aperto con pareti bianche, parquet chiaro, nessun camino e tappeto
Ispirazione per un soggiorno country aperto con pareti bianche, parquet chiaro, nessun camino e tappeto
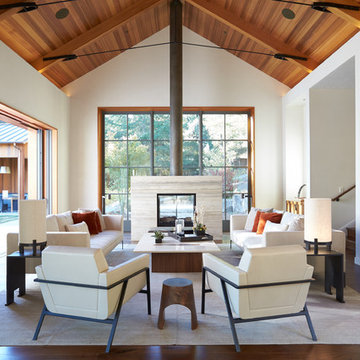
Esempio di un grande soggiorno country aperto con pareti bianche, parquet scuro, camino bifacciale, sala formale, cornice del camino piastrellata e tappeto
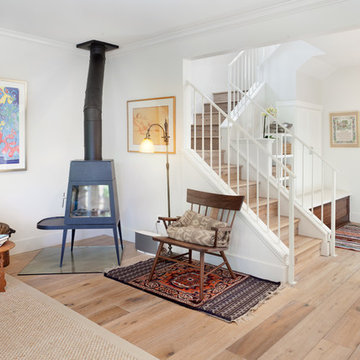
Down-to-studs remodel and second floor addition. The original house was a simple plain ranch house with a layout that didn’t function well for the family. We changed the house to a contemporary Mediterranean with an eclectic mix of details. Space was limited by City Planning requirements so an important aspect of the design was to optimize every bit of space, both inside and outside. The living space extends out to functional places in the back and front yards: a private shaded back yard and a sunny seating area in the front yard off the kitchen where neighbors can easily mingle with the family. A Japanese bath off the master bedroom upstairs overlooks a private roof deck which is screened from neighbors’ views by a trellis with plants growing from planter boxes and with lanterns hanging from a trellis above.
Photography by Kurt Manley.
https://saikleyarchitects.com/portfolio/modern-mediterranean/

An accomplished potter and her husband own this Vineyard Haven summer house.
Gil Walsh worked with the couple to build the house’s décor around the wife’s artistic aesthetic and her pottery collection. (She has a pottery shed (studio) with a
kiln). They wanted their summer home to be a relaxing home for their family and friends.
The main entrance to this home leads directly to the living room, which spans the width of the house, from the small entry foyer to the oceanfront porch.
Opposite the living room behind the fireplace is a combined kitchen and dining space.
All the colors that were selected throughout the home are the organic colors she (the owner) uses in her pottery. (The architect was Patrick Ahearn).
Living country - Foto e idee per arredare

Living room connected to entry/breezeway/dining through dutch door. Stained fir joists cap walls painted Sherwin William, Dark Night.
Photo by Paul Finkel
5



