Living country - Foto e idee per arredare
Filtra anche per:
Budget
Ordina per:Popolari oggi
121 - 140 di 6.400 foto
1 di 3
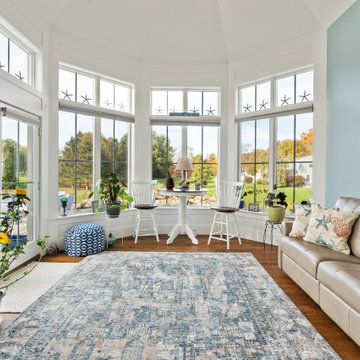
This coastal farmhouse design is destined to be an instant classic. This classic and cozy design has all of the right exterior details, including gray shingle siding, crisp white windows and trim, metal roofing stone accents and a custom cupola atop the three car garage. It also features a modern and up to date interior as well, with everything you'd expect in a true coastal farmhouse. With a beautiful nearly flat back yard, looking out to a golf course this property also includes abundant outdoor living spaces, a beautiful barn and an oversized koi pond for the owners to enjoy.
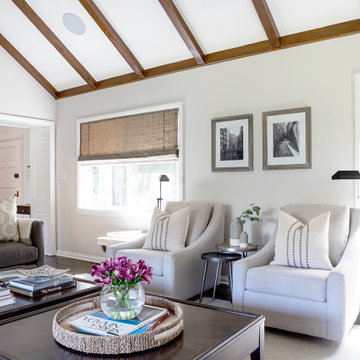
The entryway, living, and dining room in this Chevy Chase home were renovated with structural changes to accommodate a family of five. It features a bright palette, functional furniture, a built-in BBQ/grill, and statement lights.
Project designed by Courtney Thomas Design in La Cañada. Serving Pasadena, Glendale, Monrovia, San Marino, Sierra Madre, South Pasadena, and Altadena.
For more about Courtney Thomas Design, click here: https://www.courtneythomasdesign.com/
To learn more about this project, click here:
https://www.courtneythomasdesign.com/portfolio/home-renovation-la-canada/
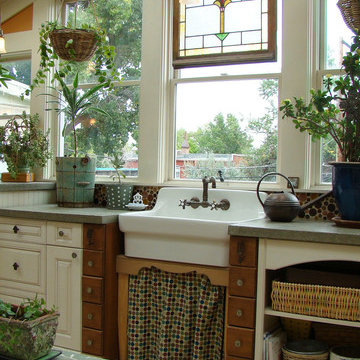
second story sunroom addition
R Garrision Photograghy
Immagine di una piccola veranda country con pavimento in travertino, lucernario e pavimento multicolore
Immagine di una piccola veranda country con pavimento in travertino, lucernario e pavimento multicolore
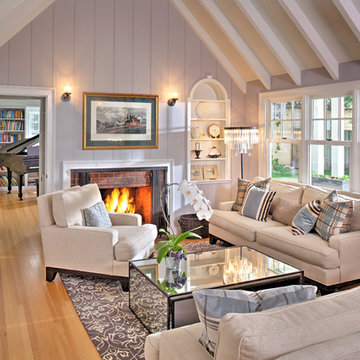
Formal living space with that real East Coast Farmhouse feel! Original beams and shiplap ceiling were painted white and the redwood paneled walls were stained a warm gray. Existing woodwork including the fireplace details and the recessed display niche were painted white to showcase the original woodwork details. Enjoy the glimpse into the adjoining office, music room and library!
Dave Adams Photography
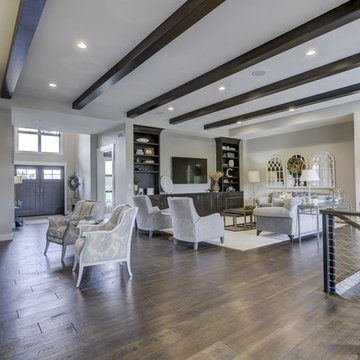
Idee per un grande soggiorno country aperto con sala formale, pareti grigie, pavimento in gres porcellanato, camino classico, cornice del camino in pietra, TV a parete e pavimento marrone
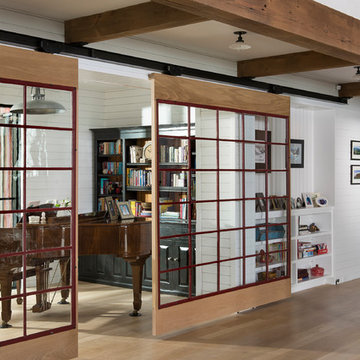
Locati Architects, LongViews Studio
Foto di un soggiorno country di medie dimensioni e aperto con sala della musica, pareti bianche, parquet chiaro e nessuna TV
Foto di un soggiorno country di medie dimensioni e aperto con sala della musica, pareti bianche, parquet chiaro e nessuna TV
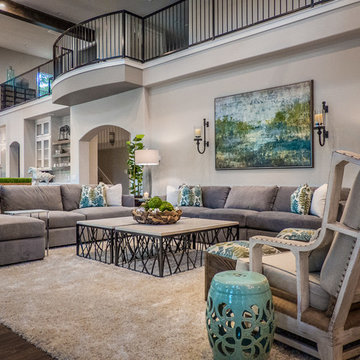
Immagine di un grande soggiorno country aperto con pareti grigie, parquet scuro, camino classico, cornice del camino in pietra, TV a parete e pavimento marrone
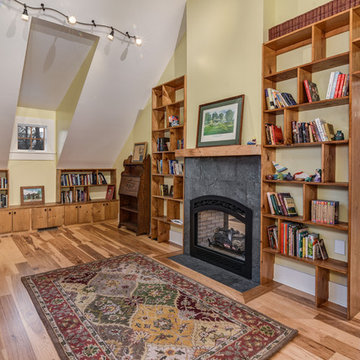
Idee per un grande soggiorno country aperto con libreria, pareti gialle, parquet chiaro, camino bifacciale e cornice del camino in pietra
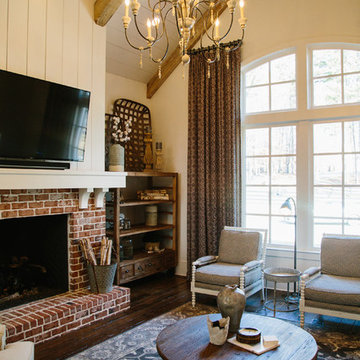
Foto di un soggiorno country di medie dimensioni e chiuso con sala formale, pareti bianche, pavimento in legno massello medio, camino classico, cornice del camino in mattoni e TV a parete
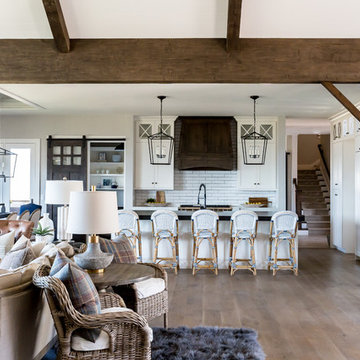
Idee per un grande soggiorno country aperto con pareti bianche, pavimento in legno massello medio, camino classico, cornice del camino in pietra e TV a parete
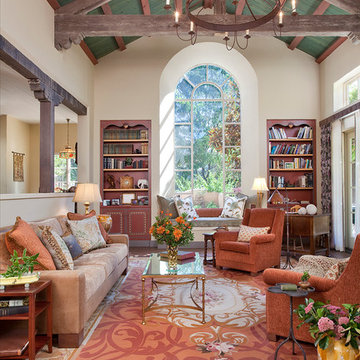
Immagine di un soggiorno country di medie dimensioni e aperto con pavimento in cemento, nessuna TV, sala formale, pareti beige e nessun camino

Family Room in a working cattle ranch with handknotted rug as a wall hanging.
This rustic working walnut ranch in the mountains features natural wood beams, real stone fireplaces with wrought iron screen doors, antiques made into furniture pieces, and a tree trunk bed. All wrought iron lighting, hand scraped wood cabinets, exposed trusses and wood ceilings give this ranch house a warm, comfortable feel. The powder room shows a wrap around mosaic wainscot of local wildflowers in marble mosaics, the master bath has natural reed and heron tile, reflecting the outdoors right out the windows of this beautiful craftman type home. The kitchen is designed around a custom hand hammered copper hood, and the family room's large TV is hidden behind a roll up painting. Since this is a working farm, their is a fruit room, a small kitchen especially for cleaning the fruit, with an extra thick piece of eucalyptus for the counter top.
Project Location: Santa Barbara, California. Project designed by Maraya Interior Design. From their beautiful resort town of Ojai, they serve clients in Montecito, Hope Ranch, Malibu, Westlake and Calabasas, across the tri-county areas of Santa Barbara, Ventura and Los Angeles, south to Hidden Hills- north through Solvang and more.
Project Location: Santa Barbara, California. Project designed by Maraya Interior Design. From their beautiful resort town of Ojai, they serve clients in Montecito, Hope Ranch, Malibu, Westlake and Calabasas, across the tri-county areas of Santa Barbara, Ventura and Los Angeles, south to Hidden Hills- north through Solvang and more.
Vance Simms contractor
Peter Malinowski, photo

A spacious seating area and cozy fireplace provide a comfortable setting for entertaining, or watching your favorite movie.
Photo by: Daniel Contelmo Jr.
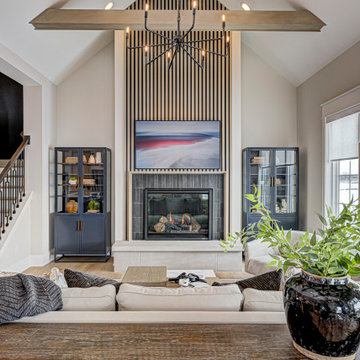
This Westfield modern farmhouse blends rustic warmth with contemporary flair. Our design features reclaimed wood accents, clean lines, and neutral palettes, offering a perfect balance of tradition and sophistication.
This spacious living room is all about comfort and style with comfortable furnishings, a striking fireplace wall, elegant display shelves, and statement lighting.
Project completed by Wendy Langston's Everything Home interior design firm, which serves Carmel, Zionsville, Fishers, Westfield, Noblesville, and Indianapolis.
For more about Everything Home, see here: https://everythinghomedesigns.com/
To learn more about this project, see here: https://everythinghomedesigns.com/portfolio/westfield-modern-farmhouse-design/
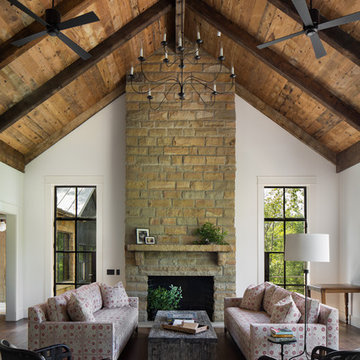
Formal living room in the custom luxury home built by Cotton Construction in Double Oaks Alabama photographed by Birmingham Alabama based architectural and interiors photographer Tommy Daspit. See more of his work at http://tommydaspit.com
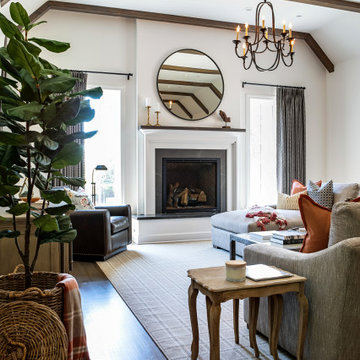
This Altadena home is the perfect example of modern farmhouse flair. The powder room flaunts an elegant mirror over a strapping vanity; the butcher block in the kitchen lends warmth and texture; the living room is replete with stunning details like the candle style chandelier, the plaid area rug, and the coral accents; and the master bathroom’s floor is a gorgeous floor tile.
Project designed by Courtney Thomas Design in La Cañada. Serving Pasadena, Glendale, Monrovia, San Marino, Sierra Madre, South Pasadena, and Altadena.
For more about Courtney Thomas Design, click here: https://www.courtneythomasdesign.com/
To learn more about this project, click here:
https://www.courtneythomasdesign.com/portfolio/new-construction-altadena-rustic-modern/
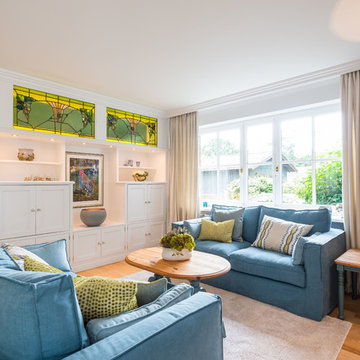
Esempio di un soggiorno country di medie dimensioni e aperto con pareti grigie, parquet chiaro, TV nascosta e pavimento beige
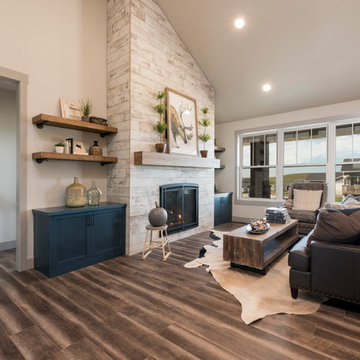
Idee per un soggiorno country di medie dimensioni e aperto con pareti grigie, pavimento in vinile, camino classico, cornice del camino piastrellata, TV nascosta e pavimento marrone
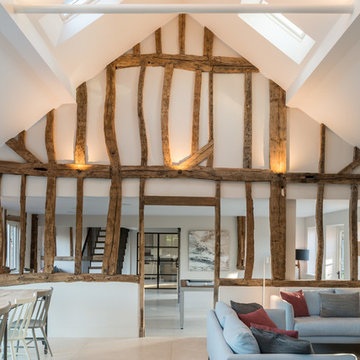
Conversion and renovation of a Grade II listed barn into a bright contemporary home
Foto di un grande soggiorno country aperto con pareti bianche, pavimento in pietra calcarea, camino bifacciale, cornice del camino in metallo e pavimento bianco
Foto di un grande soggiorno country aperto con pareti bianche, pavimento in pietra calcarea, camino bifacciale, cornice del camino in metallo e pavimento bianco
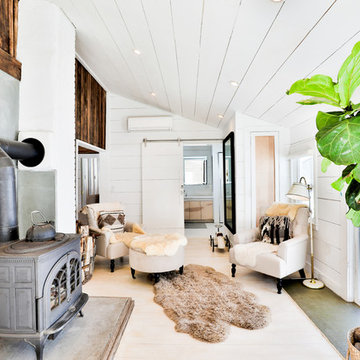
Idee per un soggiorno country chiuso con sala formale, pareti bianche, parquet chiaro, stufa a legna, nessuna TV, pavimento beige e cornice del camino in cemento
Living country - Foto e idee per arredare
7


