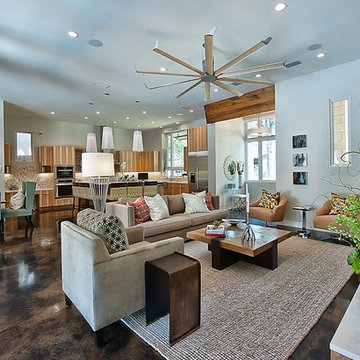Living con pavimento in cemento e tappeto - Foto e idee per arredare
Filtra anche per:
Budget
Ordina per:Popolari oggi
1 - 20 di 174 foto
1 di 3

Idee per un grande soggiorno minimal aperto con pareti bianche, pavimento in cemento, nessun camino, pavimento grigio e tappeto
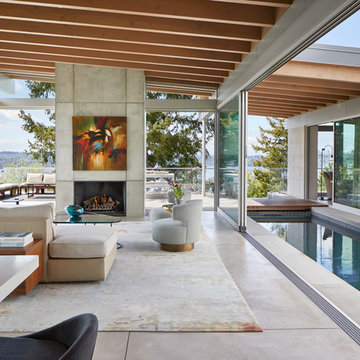
Ispirazione per un grande soggiorno moderno aperto con pavimento in cemento, camino classico, cornice del camino in cemento, TV nascosta, pavimento grigio e tappeto
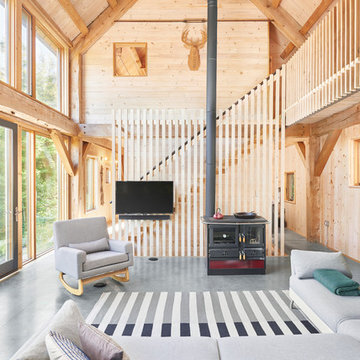
Jared McKenna
Immagine di un soggiorno stile rurale aperto con pavimento in cemento, stufa a legna, TV a parete e tappeto
Immagine di un soggiorno stile rurale aperto con pavimento in cemento, stufa a legna, TV a parete e tappeto
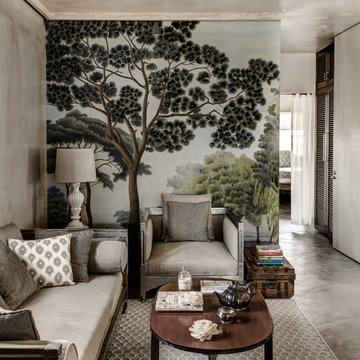
Ispirazione per un soggiorno mediterraneo con pareti grigie, pavimento in cemento e tappeto

Ispirazione per un ampio soggiorno minimal aperto con pareti beige, pavimento in cemento, camino bifacciale, cornice del camino in pietra, TV autoportante e tappeto

The bar area features a walnut wood wall, Caesarstone countertops, polished concrete floors and floating shelves.
For more information please call Christiano Homes at (949)294-5387 or email at heather@christianohomes.com
Photo by Michael Asgian
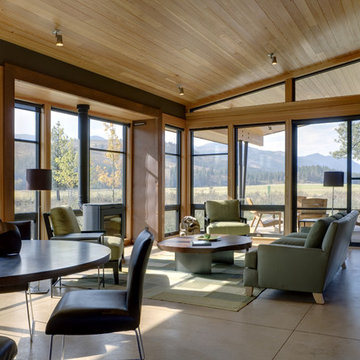
(c) steve keating photography
Wolf Creek View Cabin sits in a lightly treed meadow, surrounded by foothills and mountains in Eastern Washington. The 1,800 square foot home is designed as two interlocking “L’s”. A covered patio is located at the intersection of one “L,” offering a protected place to sit while enjoying sweeping views of the valley. A lighter screening “L” creates a courtyard that provides shelter from seasonal winds and an intimate space with privacy from neighboring houses.
The building mass is kept low in order to minimize the visual impact of the cabin on the valley floor. The roof line and walls extend into the landscape and abstract the mountain profiles beyond. Weathering steel siding blends with the natural vegetation and provides a low maintenance exterior.
We believe this project is successful in its peaceful integration with the landscape and offers an innovative solution in form and aesthetics for cabin architecture.
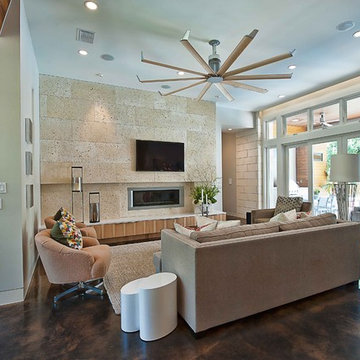
The driving impetus for this Tarrytown residence was centered around creating a green and sustainable home. The owner-Architect collaboration was unique for this project in that the client was also the builder with a keen desire to incorporate LEED-centric principles to the design process. The original home on the lot was deconstructed piece by piece, with 95% of the materials either reused or reclaimed. The home is designed around the existing trees with the challenge of expanding the views, yet creating privacy from the street. The plan pivots around a central open living core that opens to the more private south corner of the lot. The glazing is maximized but restrained to control heat gain. The residence incorporates numerous features like a 5,000-gallon rainwater collection system, shading features, energy-efficient systems, spray-foam insulation and a material palette that helped the project achieve a five-star rating with the Austin Energy Green Building program.

Kimberley Bryan
Idee per un soggiorno moderno aperto con sala formale, pareti bianche, pavimento in cemento, camino classico, cornice del camino in pietra, TV a parete e tappeto
Idee per un soggiorno moderno aperto con sala formale, pareti bianche, pavimento in cemento, camino classico, cornice del camino in pietra, TV a parete e tappeto
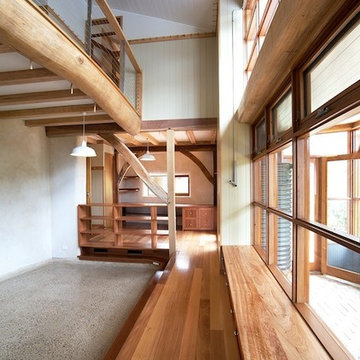
Photos by Peter Elfes
Immagine di un soggiorno stile americano di medie dimensioni e stile loft con pareti beige, pavimento in cemento e tappeto
Immagine di un soggiorno stile americano di medie dimensioni e stile loft con pareti beige, pavimento in cemento e tappeto
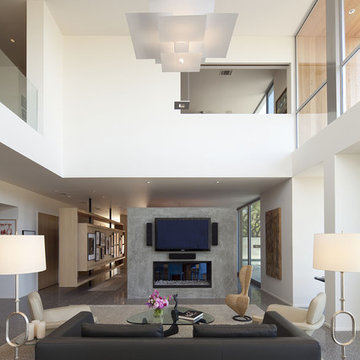
Foto di un grande soggiorno contemporaneo aperto con TV a parete, pareti bianche, pavimento in cemento, camino bifacciale, cornice del camino in cemento e tappeto

Caterpillar House is the first LEED Platinum home on the central California coast. Located in the Santa Lucia Preserve in Carmel Valley, the home is a modern reinterpretation of mid-century ranch style. JDG’s interiors echo the warm minimalism of the architecture and the hues of the natural surroundings.
Photography by Joe Fletcher

Esempio di un soggiorno contemporaneo aperto e di medie dimensioni con pareti bianche, pavimento bianco, sala formale, pavimento in cemento e tappeto

Lindsay Long Photography
Immagine di un grande soggiorno industriale aperto con sala giochi, pareti bianche, pavimento in cemento, nessun camino, TV a parete, pavimento grigio e tappeto
Immagine di un grande soggiorno industriale aperto con sala giochi, pareti bianche, pavimento in cemento, nessun camino, TV a parete, pavimento grigio e tappeto
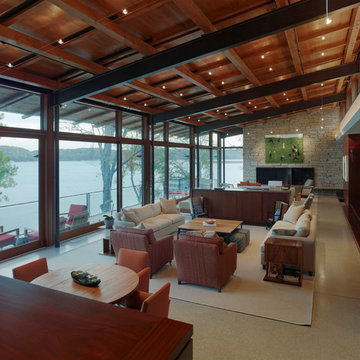
Timothy Hursley
Modern recreational lakeside retreat.
Located in the South Main Arts District of Downtown Memphis, John Harrison Jones Architect is a full-service professional architectural firm serving the Southeast. The firm produces award-winning architecture that is artful, distinctive, sustainable, and uniquely tailored to our clients' needs. Please call, email, or visit our website for more information. We are happy to have a conversation about your design goals and how we might assist you with your project.
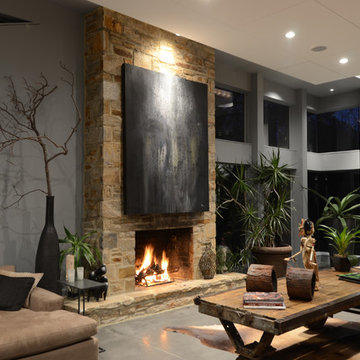
Idee per un grande soggiorno contemporaneo aperto con pareti grigie, pavimento in cemento, camino classico, cornice del camino in pietra, nessuna TV, pavimento grigio e tappeto

This is the model unit for modern live-work lofts. The loft features 23 foot high ceilings, a spiral staircase, and an open bedroom mezzanine.
Ispirazione per un soggiorno industriale di medie dimensioni e chiuso con pavimento in cemento, sala formale, pareti grigie, camino classico, cornice del camino in metallo, nessuna TV, pavimento grigio e tappeto
Ispirazione per un soggiorno industriale di medie dimensioni e chiuso con pavimento in cemento, sala formale, pareti grigie, camino classico, cornice del camino in metallo, nessuna TV, pavimento grigio e tappeto
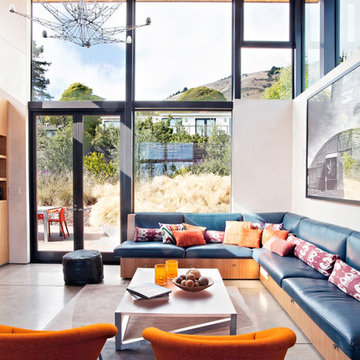
Foto di un grande soggiorno stile marino con pavimento in cemento, pareti bianche, TV a parete e tappeto
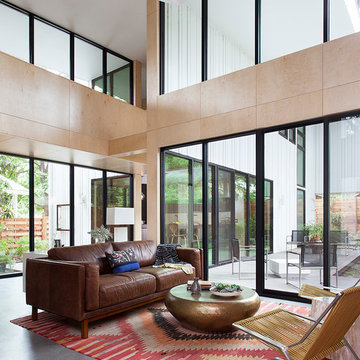
Photo: Ryann Ford Photography
Idee per un soggiorno moderno aperto con sala formale, pavimento in cemento e tappeto
Idee per un soggiorno moderno aperto con sala formale, pavimento in cemento e tappeto
Living con pavimento in cemento e tappeto - Foto e idee per arredare
1



