Living con TV autoportante e porta TV ad angolo - Foto e idee per arredare
Filtra anche per:
Budget
Ordina per:Popolari oggi
1 - 20 di 57.296 foto
1 di 3
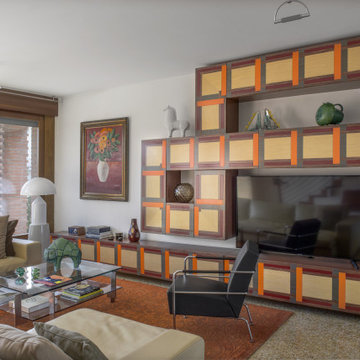
Immagine di un soggiorno moderno con pareti grigie, TV autoportante e pavimento beige
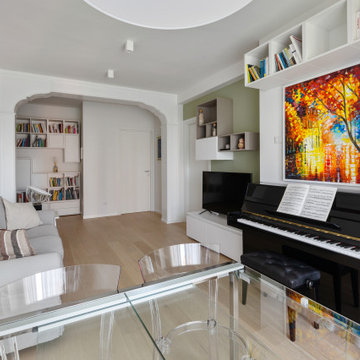
Idee per un soggiorno contemporaneo con sala della musica, pareti verdi, parquet chiaro, TV autoportante e pavimento beige

Un séjour ouvert très chic dans des tonalités de gris
Foto di un grande soggiorno chic aperto con pareti grigie, pavimento con piastrelle in ceramica, stufa a legna, TV autoportante, pavimento grigio e travi a vista
Foto di un grande soggiorno chic aperto con pareti grigie, pavimento con piastrelle in ceramica, stufa a legna, TV autoportante, pavimento grigio e travi a vista
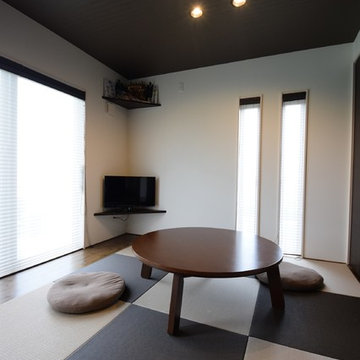
モダン和室
Immagine di un soggiorno etnico con pareti bianche, pavimento in tatami, TV autoportante e pavimento multicolore
Immagine di un soggiorno etnico con pareti bianche, pavimento in tatami, TV autoportante e pavimento multicolore

Photo : BCDF Studio
Idee per un grande soggiorno design aperto con pareti bianche, parquet chiaro, camino classico, cornice del camino in legno, TV autoportante e pavimento beige
Idee per un grande soggiorno design aperto con pareti bianche, parquet chiaro, camino classico, cornice del camino in legno, TV autoportante e pavimento beige
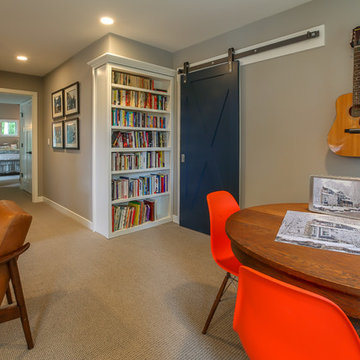
Esempio di un soggiorno country di medie dimensioni e stile loft con pareti grigie, moquette e TV autoportante

Mountain home near Durango, Colorado. Mimics mining aesthetic. Great room includes custom truss collar ties, hard wood flooring, and a full height fireplace with wooden mantle and raised hearth.
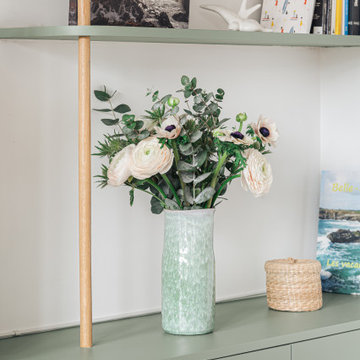
Projet d'agencement d'un appartement des années 70. L'objectif était d'optimiser et sublimer les espaces en créant des meubles menuisés. On commence par le salon avec son meuble TV / bibliothèque.

This small Victorian living room has been transformed into a modern olive-green oasis!
Immagine di un soggiorno chic di medie dimensioni e chiuso con sala formale, pareti verdi, pavimento in legno massello medio, camino classico, cornice del camino in metallo, porta TV ad angolo e pavimento beige
Immagine di un soggiorno chic di medie dimensioni e chiuso con sala formale, pareti verdi, pavimento in legno massello medio, camino classico, cornice del camino in metallo, porta TV ad angolo e pavimento beige

二室に仕切られていたリビングとキッチンダイニングを改修によって一室にまとめたLDK。空間ボリュームのバランスを検討しながら天井高さや素材を決定しました。一体の空間でありながらも、それぞれの空間を緩やかに仕切っています。
Esempio di un grande soggiorno nordico aperto con pareti bianche, pavimento in legno massello medio, nessun camino, TV autoportante, pavimento marrone, soffitto in legno e carta da parati
Esempio di un grande soggiorno nordico aperto con pareti bianche, pavimento in legno massello medio, nessun camino, TV autoportante, pavimento marrone, soffitto in legno e carta da parati

• Craftsman-style living area
• Furnishings + decorative accessory styling
• Sofa - Eilerson
• Custom Throw pillows - vintage tribal textiles
• Console Table - Flea Market Find
• Round wood-carved coffee table
• Leather mid-century lounge chair - Herman Miller Eames
• Floor Lamp - Grossman Grasshopper
• Solid Walnut Side Table - e15
• Craftsman-style living area
• Furnishings + decorative accessory styling
• Sofa - Eilerson
• Custom Throw pillows - vintage tribal textiles
• Area rug - Vintage Persian
• Leather mid-century lounge chair - Herman Miller Eames
• Floor Lamp - Grossman Grasshopper
• Solid Walnut Side Table - e15
• French doors
• Burlap wall treatment
• Ceiling Fixture - Foscarini

Idee per un soggiorno moderno aperto con pareti bianche, parquet chiaro, camino ad angolo, cornice del camino in pietra, TV autoportante, soffitto in legno e carta da parati

ダイニングから続くリビング空間はお客様の希望で段下がりの和室に。天井高を抑え上階はスキップフロアに。
Foto di un piccolo soggiorno aperto con pareti bianche, pavimento in tatami, nessun camino, TV autoportante, pavimento beige, soffitto in carta da parati e carta da parati
Foto di un piccolo soggiorno aperto con pareti bianche, pavimento in tatami, nessun camino, TV autoportante, pavimento beige, soffitto in carta da parati e carta da parati

Twin Peaks House is a vibrant extension to a grand Edwardian homestead in Kensington.
Originally built in 1913 for a wealthy family of butchers, when the surrounding landscape was pasture from horizon to horizon, the homestead endured as its acreage was carved up and subdivided into smaller terrace allotments. Our clients discovered the property decades ago during long walks around their neighbourhood, promising themselves that they would buy it should the opportunity ever arise.
Many years later the opportunity did arise, and our clients made the leap. Not long after, they commissioned us to update the home for their family of five. They asked us to replace the pokey rear end of the house, shabbily renovated in the 1980s, with a generous extension that matched the scale of the original home and its voluminous garden.
Our design intervention extends the massing of the original gable-roofed house towards the back garden, accommodating kids’ bedrooms, living areas downstairs and main bedroom suite tucked away upstairs gabled volume to the east earns the project its name, duplicating the main roof pitch at a smaller scale and housing dining, kitchen, laundry and informal entry. This arrangement of rooms supports our clients’ busy lifestyles with zones of communal and individual living, places to be together and places to be alone.
The living area pivots around the kitchen island, positioned carefully to entice our clients' energetic teenaged boys with the aroma of cooking. A sculpted deck runs the length of the garden elevation, facing swimming pool, borrowed landscape and the sun. A first-floor hideout attached to the main bedroom floats above, vertical screening providing prospect and refuge. Neither quite indoors nor out, these spaces act as threshold between both, protected from the rain and flexibly dimensioned for either entertaining or retreat.
Galvanised steel continuously wraps the exterior of the extension, distilling the decorative heritage of the original’s walls, roofs and gables into two cohesive volumes. The masculinity in this form-making is balanced by a light-filled, feminine interior. Its material palette of pale timbers and pastel shades are set against a textured white backdrop, with 2400mm high datum adding a human scale to the raked ceilings. Celebrating the tension between these design moves is a dramatic, top-lit 7m high void that slices through the centre of the house. Another type of threshold, the void bridges the old and the new, the private and the public, the formal and the informal. It acts as a clear spatial marker for each of these transitions and a living relic of the home’s long history.

Esempio di un soggiorno classico aperto con pareti beige, pavimento in legno massello medio, camino classico, cornice del camino in pietra, TV autoportante, pavimento marrone, travi a vista e soffitto a volta
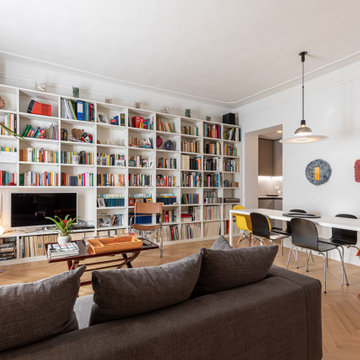
Sala da pranzo e soggiorno convivono in un unico ampio spazio. I divani e i poufs si affacciano su una grande libreria che circonda il televisore. Il bianco tavolo da pranzo è circondato da sedie colorate per contrastare la tinta unita delle pareti bianche.
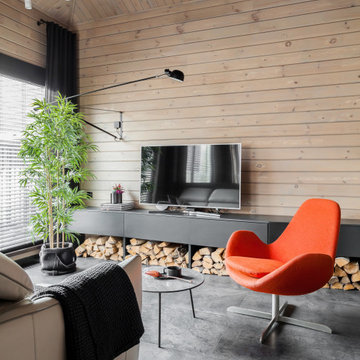
Idee per un grande soggiorno minimal con pareti beige, pavimento in gres porcellanato, TV autoportante e pavimento grigio
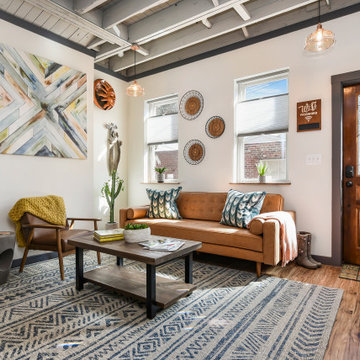
Idee per un piccolo soggiorno stile americano chiuso con sala formale, pareti bianche, pavimento in legno massello medio, nessun camino, TV autoportante e pavimento marrone

Updated a dark and dated family room to a bright, airy and fresh modern farmhouse style. The unique angled sofa was reupholstered in a fresh pet and family friendly Krypton fabric and contrasts fabulously with the Pottery Barn swivel chairs done in a deep grey/green velvet. Glass topped accent tables keep the space open and bright and air a bit of formality to the casual farmhouse feel of the greywash wicker coffee table. The original built-ins were a cramped and boxy old style and were redesigned into lower counter- height shaker cabinets topped with a rich walnut and paired with custom walnut floating shelves and mantle. Durable and pet friendly carpet was a must for this cozy hang-out space, it's a patterned low-pile Godfrey Hirst in the Misty Morn color. The fireplace went from an orange hued '80s brick with bright brass to an ultra flat white with black accents.
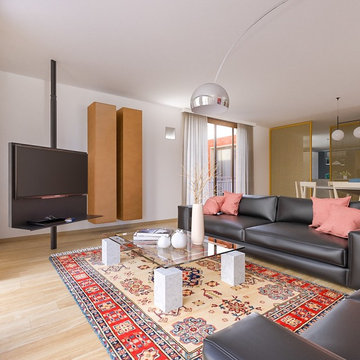
Liadesign
Ispirazione per un grande soggiorno design aperto con pareti bianche, parquet chiaro e TV autoportante
Ispirazione per un grande soggiorno design aperto con pareti bianche, parquet chiaro e TV autoportante
Living con TV autoportante e porta TV ad angolo - Foto e idee per arredare
1


