Living con pareti grigie e pavimento in laminato - Foto e idee per arredare
Filtra anche per:
Budget
Ordina per:Popolari oggi
1 - 20 di 3.313 foto
1 di 3
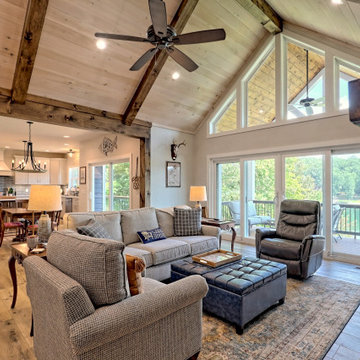
open floorplan with dining and living room featuring large windows
Immagine di un grande soggiorno stile americano aperto con pareti grigie, pavimento in laminato, camino classico, parete attrezzata, cornice del camino in pietra ricostruita, pavimento marrone e travi a vista
Immagine di un grande soggiorno stile americano aperto con pareti grigie, pavimento in laminato, camino classico, parete attrezzata, cornice del camino in pietra ricostruita, pavimento marrone e travi a vista
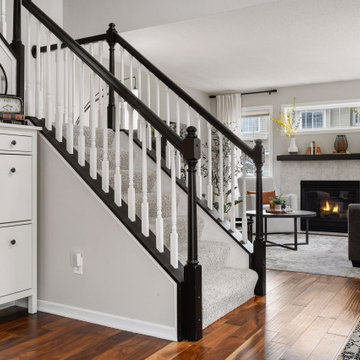
Black and white trim and warm gray walls create transitional style in a small-space living room.
Idee per un piccolo soggiorno chic con pareti grigie, pavimento in laminato, camino classico, cornice del camino piastrellata e pavimento marrone
Idee per un piccolo soggiorno chic con pareti grigie, pavimento in laminato, camino classico, cornice del camino piastrellata e pavimento marrone

From kitchen looking in to the great room.
Ispirazione per un soggiorno tradizionale di medie dimensioni e aperto con pareti grigie, pavimento in laminato, camino classico, cornice del camino in mattoni, TV a parete e pavimento marrone
Ispirazione per un soggiorno tradizionale di medie dimensioni e aperto con pareti grigie, pavimento in laminato, camino classico, cornice del camino in mattoni, TV a parete e pavimento marrone
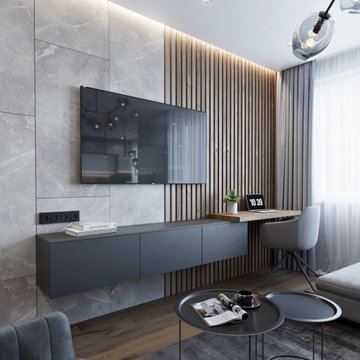
Ispirazione per un soggiorno design di medie dimensioni e aperto con pareti grigie, pavimento in laminato, TV a parete e pavimento marrone
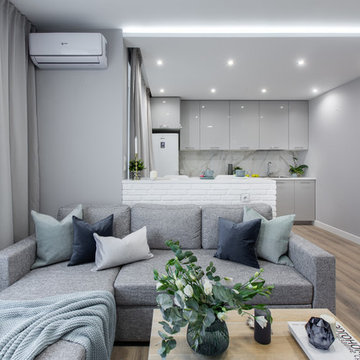
Фотограф Илья Мусаелов
Esempio di un piccolo soggiorno minimal aperto con pareti grigie, pavimento in laminato, pavimento beige e TV a parete
Esempio di un piccolo soggiorno minimal aperto con pareti grigie, pavimento in laminato, pavimento beige e TV a parete
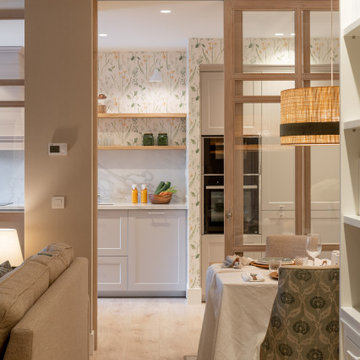
Idee per un soggiorno design di medie dimensioni e aperto con libreria, pareti grigie, pavimento in laminato, nessun camino, pavimento marrone, travi a vista e carta da parati

This ranch was a complete renovation! We took it down to the studs and redesigned the space for this young family. We opened up the main floor to create a large kitchen with two islands and seating for a crowd and a dining nook that looks out on the beautiful front yard. We created two seating areas, one for TV viewing and one for relaxing in front of the bar area. We added a new mudroom with lots of closed storage cabinets, a pantry with a sliding barn door and a powder room for guests. We raised the ceilings by a foot and added beams for definition of the spaces. We gave the whole home a unified feel using lots of white and grey throughout with pops of orange to keep it fun.
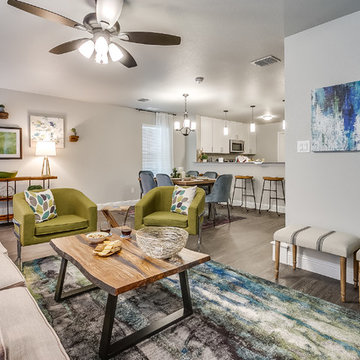
Anthony Ford Photography
Immagine di un soggiorno tradizionale di medie dimensioni e aperto con pareti grigie, pavimento in laminato, nessun camino, TV a parete e pavimento grigio
Immagine di un soggiorno tradizionale di medie dimensioni e aperto con pareti grigie, pavimento in laminato, nessun camino, TV a parete e pavimento grigio

This expansive contemporary home encompasses four levels with generously proportioned rooms throughout. The brief was to keep the clean minimal look but infuse with colour and texture to create a cosy and welcoming home.
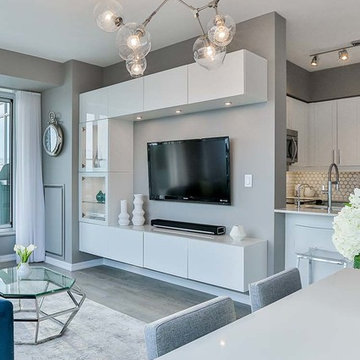
Idee per un piccolo soggiorno minimalista aperto con pareti grigie, pavimento in laminato e TV a parete
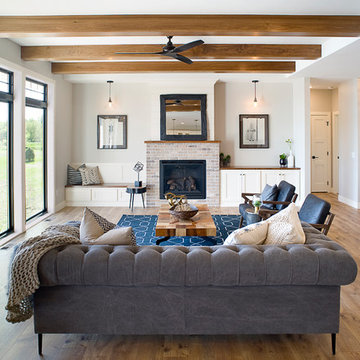
Cipher Imaging
Ispirazione per un soggiorno classico di medie dimensioni e aperto con pareti grigie, pavimento in laminato, camino classico, cornice del camino in mattoni e pavimento marrone
Ispirazione per un soggiorno classico di medie dimensioni e aperto con pareti grigie, pavimento in laminato, camino classico, cornice del camino in mattoni e pavimento marrone

Зону телевизора выделили объемном и цветом. А радиатор скрыли решеткой, которая является общей композицией с конструкцией для ТВ. На фото видно, что возле дивана располагаются места для хранения. Эти конструкции к тому же скрывают неровности стены и выступы колонн.
Фотограф: Лена Швоева
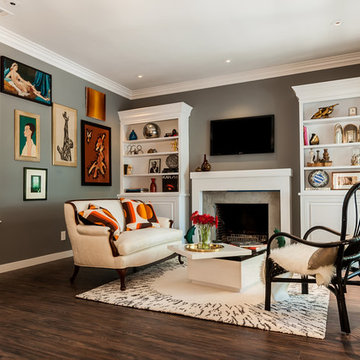
Another view of the living room, featuring custom built-ins flanking the fireplace, replacing windows that faced a stucco wall. New casings frame original built-in shelving on the adjoining wall, matching the cleaner casings added to the doors and windows throughout the house.

For the living room, we chose to keep it open and airy. The large fan adds visual interest while all of the furnishings remained neutral. The wall color is Functional Gray from Sherwin Williams. The fireplace was covered in American Clay in order to give it the look of concrete. We had custom benches made out of reclaimed barn wood that flank either side of the fireplace. The TV is on a mount that can be pulled out from the wall and swivels, when the TV is not being watched, it can easily be pushed back away.

Vaulted Ceiling - Large double slider - Panoramic views of Columbia River - LVP flooring - Custom Concrete Hearth - Southern Ledge Stone Echo Ridge - Capstock windows - Custom Built-in cabinets - Custom Beam Mantel - View from the 2nd floor Loft
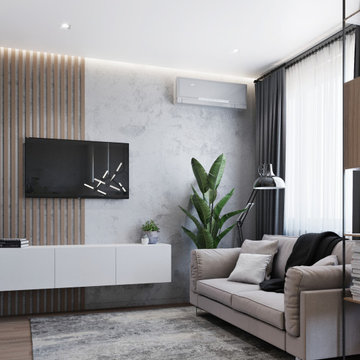
Immagine di un piccolo soggiorno contemporaneo aperto con pareti grigie, pavimento in laminato e TV a parete
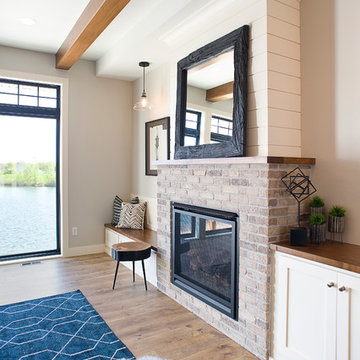
Idee per un soggiorno classico di medie dimensioni e aperto con pareti grigie, pavimento in laminato, camino classico, cornice del camino in mattoni, TV a parete e pavimento marrone

Foto di un soggiorno minimal di medie dimensioni con pareti grigie, pavimento in laminato, TV a parete, pavimento beige e pannellatura

Esempio di un grande soggiorno chic aperto con pareti grigie, pavimento in laminato, camino classico, cornice del camino in pietra ricostruita, parete attrezzata e pavimento grigio
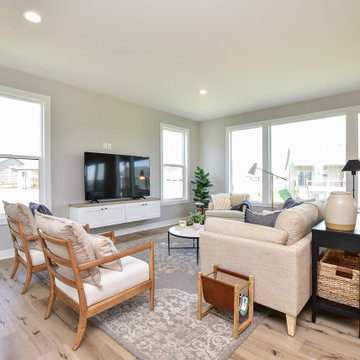
Idee per un grande soggiorno scandinavo aperto con pareti grigie, pavimento in laminato, nessun camino, TV autoportante e pavimento marrone
Living con pareti grigie e pavimento in laminato - Foto e idee per arredare
1


