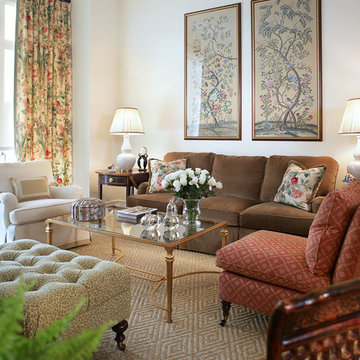Living con moquette e pavimento in gres porcellanato - Foto e idee per arredare
Filtra anche per:
Budget
Ordina per:Popolari oggi
1 - 20 di 94.125 foto
1 di 3

Donna Griffith for House and Home Magazine
Immagine di un piccolo soggiorno tradizionale con pareti blu, camino classico e moquette
Immagine di un piccolo soggiorno tradizionale con pareti blu, camino classico e moquette

This contemporary beauty features a 3D porcelain tile wall with the TV and propane fireplace built in. The glass shelves are clear, starfire glass so they appear blue instead of green.

The living room at the house in Chelsea with a bespoke fireplace surround designed by us and supplied and installed by Marble Hill Fireplaces with a gas stove from interfocos. George Sharman Photography

Interior Design by Martha O'Hara Interiors
Built by Stonewood, LLC
Photography by Troy Thies
Photo Styling by Shannon Gale
Idee per un soggiorno tradizionale con pareti beige e moquette
Idee per un soggiorno tradizionale con pareti beige e moquette

This family expanded their living space with a new family room extension with a large bathroom and a laundry room. The new roomy family room has reclaimed beams on the ceiling, porcelain wood look flooring and a wood burning fireplace with a stone facade going straight up the cathedral ceiling. The fireplace hearth is raised with the TV mounted over the reclaimed wood mantle. The new bathroom is larger than the existing was with light and airy porcelain tile that looks like marble without the maintenance hassle. The unique stall shower and platform tub combination is separated from the rest of the bathroom by a clear glass shower door and partition. The trough drain located near the tub platform keep the water from flowing past the curbless entry. Complimenting the light and airy feel of the new bathroom is a white vanity with a light gray quartz top and light gray paint on the walls. To complete this new addition to the home we added a laundry room complete with plenty of additional storage and stackable washer and dryer.

Sparkling Views. Spacious Living. Soaring Windows. Welcome to this light-filled, special Mercer Island home.
Ispirazione per un grande soggiorno tradizionale aperto con moquette, camino classico, cornice del camino in pietra, pavimento grigio, pareti grigie e travi a vista
Ispirazione per un grande soggiorno tradizionale aperto con moquette, camino classico, cornice del camino in pietra, pavimento grigio, pareti grigie e travi a vista

Probably our favorite Home Theater System. This system makes going to the movies as easy as going downstairs. Based around Sony’s 4K Projector, this system looks incredible and has awesome sound. A Stewart Filmscreen provides the best canvas for our picture to be viewed. Eight speakers by B&W (including a subwoofer) are built into the walls or ceiling. All of the Equipment is hidden behind the screen-wall in a nice rack – out of the way and more importantly – out of view.
Using the simple remote or your mobile device (tablet or phone) you can easily control the system and watch your favorite movie or channel. The system also has streaming service available along with the Kaleidescape System.
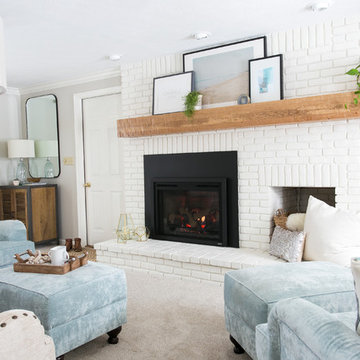
12 Stones Photography
Immagine di un soggiorno tradizionale di medie dimensioni e chiuso con pareti grigie, moquette, camino classico, cornice del camino in mattoni, porta TV ad angolo, pavimento beige e tappeto
Immagine di un soggiorno tradizionale di medie dimensioni e chiuso con pareti grigie, moquette, camino classico, cornice del camino in mattoni, porta TV ad angolo, pavimento beige e tappeto
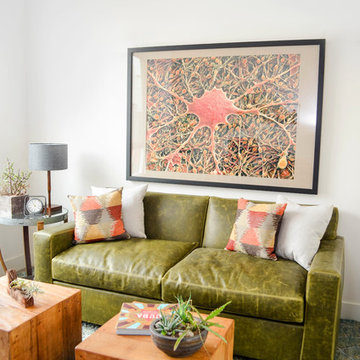
This home office doubles as a guest room when needed, as the ottomans easily move aside and the sofa pulls out to a bed.
By layering a large area rug over wall-to-wall carpet, it makes the space feel warm and inviting, whereas without the rug, the room would appear somewhat empty.
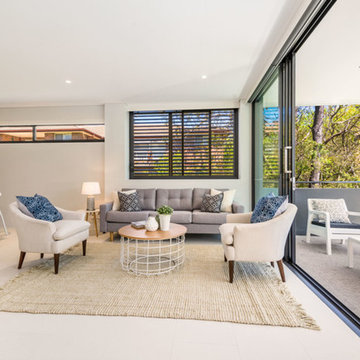
This was a brand new build. A cool colour colour palette of calming neutrals, greys and blues was used to create a contemporary but luxurious space.
Immagine di un grande soggiorno tradizionale aperto con pareti bianche, pavimento in gres porcellanato, TV autoportante e pavimento beige
Immagine di un grande soggiorno tradizionale aperto con pareti bianche, pavimento in gres porcellanato, TV autoportante e pavimento beige
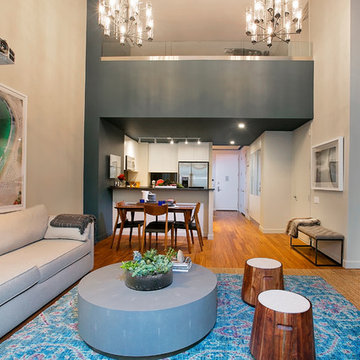
Alexey Gold-Dvoryadkin
Immagine di un grande soggiorno minimal stile loft con pareti beige, moquette e TV a parete
Immagine di un grande soggiorno minimal stile loft con pareti beige, moquette e TV a parete

Contemporary multicolor slate look porcelain tile in 24x48 and 6x48.
Foto di un soggiorno moderno aperto con pavimento in gres porcellanato e camino lineare Ribbon
Foto di un soggiorno moderno aperto con pavimento in gres porcellanato e camino lineare Ribbon
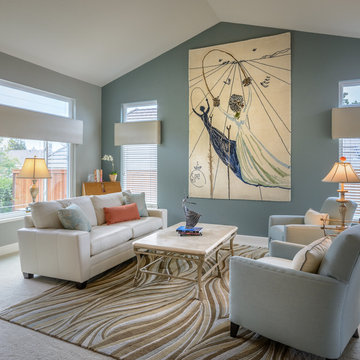
Blue Gator Photography
Immagine di un grande soggiorno tradizionale aperto con pareti blu, moquette e tappeto
Immagine di un grande soggiorno tradizionale aperto con pareti blu, moquette e tappeto

Coming from Minnesota this couple already had an appreciation for a woodland retreat. Wanting to lay some roots in Sun Valley, Idaho, guided the incorporation of historic hewn, stone and stucco into this cozy home among a stand of aspens with its eye on the skiing and hiking of the surrounding mountains.
Miller Architects, PC
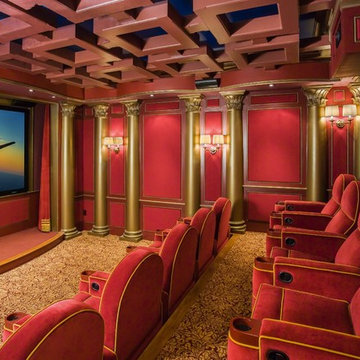
Lynne Damianos
Foto di un home theatre classico chiuso con pareti rosse, moquette e schermo di proiezione
Foto di un home theatre classico chiuso con pareti rosse, moquette e schermo di proiezione
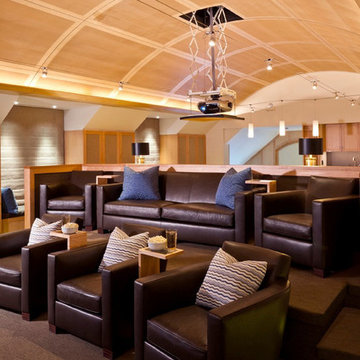
A desire for a more modern and zen-like environment in a historical, turn of the century stone and stucco house was the drive and challenge for this sophisticated Siemasko + Verbridge Interiors project. Along with a fresh color palette, new furniture is woven with antiques, books, and artwork to enliven the space. Carefully selected finishes enhance the openness of the glass pool structure, without competing with the grand ocean views. Thoughtfully designed cabinetry and family friendly furnishings, including a kitchenette, billiard area, and home theater, were designed for both kids and adults.

Richard Mandelkorn
Idee per un soggiorno costiero di medie dimensioni e chiuso con sala formale, pareti gialle, moquette, nessun camino, nessuna TV e pavimento beige
Idee per un soggiorno costiero di medie dimensioni e chiuso con sala formale, pareti gialle, moquette, nessun camino, nessuna TV e pavimento beige
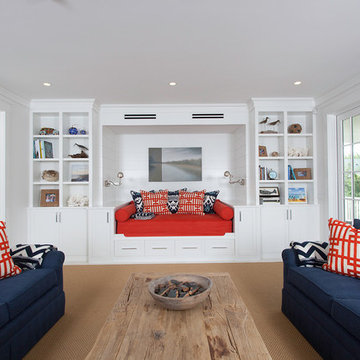
Immagine di un grande soggiorno costiero chiuso con pareti bianche, moquette, nessun camino, nessuna TV e pavimento beige

Idee per un soggiorno classico di medie dimensioni e chiuso con libreria, pareti beige, moquette e pavimento beige
Living con moquette e pavimento in gres porcellanato - Foto e idee per arredare
1



