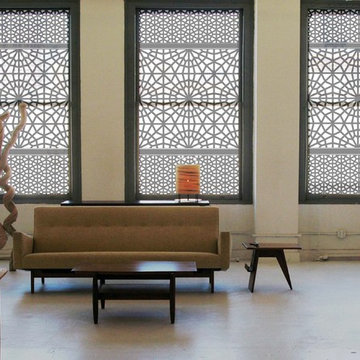Living con pareti beige e pavimento in cemento - Foto e idee per arredare
Filtra anche per:
Budget
Ordina per:Popolari oggi
1 - 20 di 2.126 foto
1 di 3

Eric Roth Photography
Foto di un grande soggiorno costiero aperto con sala formale, pareti beige, pavimento in cemento, nessuna TV e pavimento grigio
Foto di un grande soggiorno costiero aperto con sala formale, pareti beige, pavimento in cemento, nessuna TV e pavimento grigio
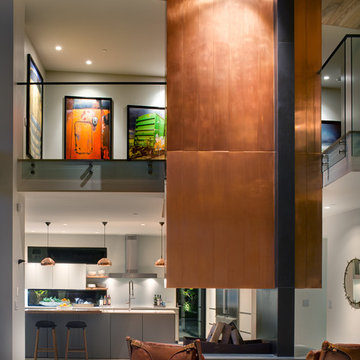
Brady Architectural Photography
Foto di un grande soggiorno minimalista aperto con sala formale, pareti beige, pavimento in cemento e pavimento grigio
Foto di un grande soggiorno minimalista aperto con sala formale, pareti beige, pavimento in cemento e pavimento grigio

I was honored to work with these homeowners again, now to fully furnish this new magnificent architectural marvel made especially for them by Lake Flato Architects. Creating custom furnishings for this entire home is a project that spanned over a year in careful planning, designing and sourcing while the home was being built and then installing soon thereafter. I embarked on this design challenge with three clear goals in mind. First, create a complete furnished environment that complimented not competed with the architecture. Second, elevate the client’s quality of life by providing beautiful, finely-made, comfortable, easy-care furnishings. Third, provide a visually stunning aesthetic that is minimalist, well-edited, natural, luxurious and certainly one of kind. Ultimately, I feel we succeeded in creating a visual symphony accompaniment to the architecture of this room, enhancing the warmth and livability of the space while keeping high design as the principal focus.
The centerpiece of this modern sectional is the collection of aged bronze and wood faceted cocktail tables to create a sculptural dynamic focal point to this otherwise very linear space.
From this room there is a view of the solar panels installed on a glass ceiling at the breezeway. Also there is a 1 ton sliding wood door that shades this wall of windows when needed for privacy and shade.

Foto di un soggiorno design aperto e di medie dimensioni con camino lineare Ribbon, cornice del camino in legno, sala formale, pareti beige, pavimento in cemento, parete attrezzata e pavimento marrone

Coates Design Architects Seattle
Lara Swimmer Photography
Fairbank Construction
Esempio di un grande soggiorno minimal aperto con sala formale, pareti beige, pavimento in cemento, camino classico, cornice del camino in pietra, TV nascosta e pavimento beige
Esempio di un grande soggiorno minimal aperto con sala formale, pareti beige, pavimento in cemento, camino classico, cornice del camino in pietra, TV nascosta e pavimento beige

We love this living room with its large windows and natural light filtering in.
Esempio di un grande soggiorno minimal aperto con sala formale, pareti beige, pavimento in cemento, camino lineare Ribbon, TV a parete e cornice del camino in pietra
Esempio di un grande soggiorno minimal aperto con sala formale, pareti beige, pavimento in cemento, camino lineare Ribbon, TV a parete e cornice del camino in pietra

Ispirazione per un soggiorno design di medie dimensioni e aperto con angolo bar, pareti beige, pavimento in cemento, camino classico, cornice del camino in intonaco e parete attrezzata
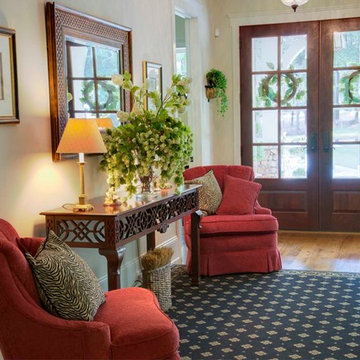
This elegant Craftsman style house plan features plenty of space for the whole family to do their own thing with no interruptions … but there’s space where everyone can get together for movie night or other family activities. The downstairs features a well-designed open floor plan highlighted by a vaulted gathering room, gourmet kitchen with breakfast area, formal dining space and a home office. The downstairs master suite opens onto a covered loggia, and also features a large dressing room/walk-in closet area. Upstairs you’ll find three suites, each opening onto a bathroom, making any of them a perfect mother-in-law suite. Oh, there’s also one of the largest bonus rooms you’ll find anywhere. The garage with 3-car dimensions is perfect for adding workshop space — or the ultimate man cave.
First Floor Heated: 2,976
Master Suite: Down
Second Floor Heated: 2,376
Baths: 6.5
Third Floor Heated:
Main Floor Ceiling: 10'
Total Heated Area: 5,352
Specialty Rooms: Outdoor Living, Office/Media Room, Exercise, Game Room
Garages: Three
Garage: 1,126
Bedrooms: Five
Footprint: 90'-8" x 93'-1"
www.edgplancollection.com
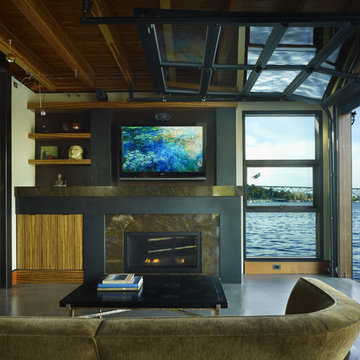
Living room with glass overhead door open to the lake. Photography by Ben Benschneider.
Esempio di un soggiorno minimal con pavimento in cemento, pareti beige, cornice del camino in pietra, TV a parete, camino lineare Ribbon e pavimento beige
Esempio di un soggiorno minimal con pavimento in cemento, pareti beige, cornice del camino in pietra, TV a parete, camino lineare Ribbon e pavimento beige
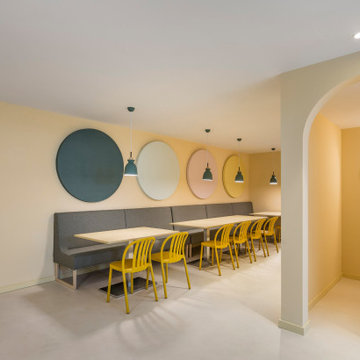
Ispirazione per un grande soggiorno aperto con pareti beige, pavimento in cemento e pavimento beige
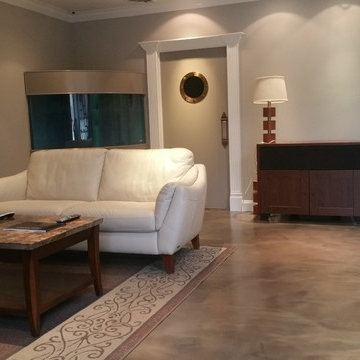
Idee per un soggiorno design con pareti beige, pavimento in cemento e pavimento beige
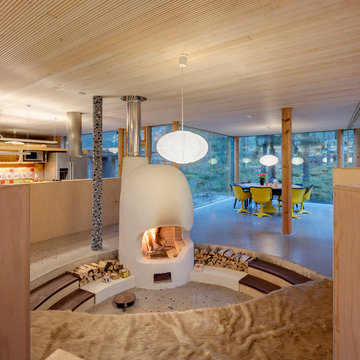
Jussi Tiainen
Foto di un grande soggiorno contemporaneo aperto con pareti beige, pavimento in cemento, camino classico, cornice del camino in pietra, nessuna TV e pavimento beige
Foto di un grande soggiorno contemporaneo aperto con pareti beige, pavimento in cemento, camino classico, cornice del camino in pietra, nessuna TV e pavimento beige

This small house doesn't feel small because of the high ceilings and the connections of the spaces. The daylight was carefully plotted to allow for sunny spaces in the winter and cool ones in the summer. Duffy Healey, photographer.

Metallic epoxy was applied to this living room floor.
Immagine di un soggiorno rustico di medie dimensioni e aperto con pareti beige, pavimento in cemento, camino classico, cornice del camino in mattoni, TV a parete e pavimento marrone
Immagine di un soggiorno rustico di medie dimensioni e aperto con pareti beige, pavimento in cemento, camino classico, cornice del camino in mattoni, TV a parete e pavimento marrone

Esempio di un grande soggiorno industriale aperto con sala formale, pareti beige, pavimento in cemento, camino classico, cornice del camino in pietra e TV a parete
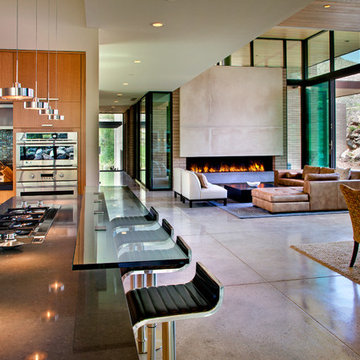
An open plan is organized by way of a central spine, contributing to the ephemeral barrier between inside and out.
William Lesch Photography
Immagine di un soggiorno moderno di medie dimensioni e aperto con pavimento in cemento, camino lineare Ribbon, pareti beige, cornice del camino in cemento, nessuna TV e pavimento beige
Immagine di un soggiorno moderno di medie dimensioni e aperto con pavimento in cemento, camino lineare Ribbon, pareti beige, cornice del camino in cemento, nessuna TV e pavimento beige
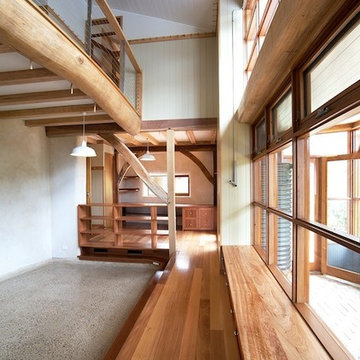
Photos by Peter Elfes
Immagine di un soggiorno stile americano di medie dimensioni e stile loft con pareti beige, pavimento in cemento e tappeto
Immagine di un soggiorno stile americano di medie dimensioni e stile loft con pareti beige, pavimento in cemento e tappeto
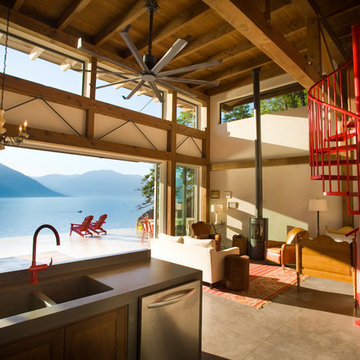
Photo Cred: Dave Heath
Foto di un soggiorno contemporaneo aperto con pareti beige, pavimento in cemento e stufa a legna
Foto di un soggiorno contemporaneo aperto con pareti beige, pavimento in cemento e stufa a legna
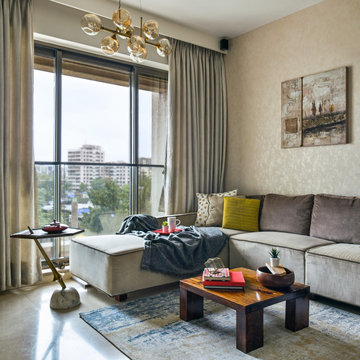
Foto di un soggiorno design con pareti beige, pavimento in cemento e pavimento grigio
Living con pareti beige e pavimento in cemento - Foto e idee per arredare
1



