Living con sala formale e pavimento in ardesia - Foto e idee per arredare
Filtra anche per:
Budget
Ordina per:Popolari oggi
1 - 20 di 522 foto
1 di 3

Idee per un soggiorno chic di medie dimensioni e aperto con sala formale, pareti bianche, pavimento in ardesia, camino classico, nessuna TV, pavimento multicolore e cornice del camino in cemento

The entryway opens up into a stunning open concept great room featuring high ceilings, a custom stone fireplace with built in shelves and a dark stone tiled floor.
The large white sofas and neutral walls capture incoming natural light from the oversized windows and reflect it throughout the room, creating a very bright, open and welcoming space.
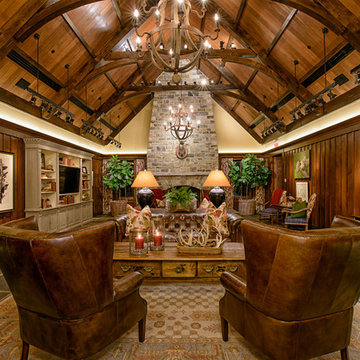
copyright 2014 Maxine Schnitzer Photography
Immagine di un grande soggiorno tradizionale aperto con sala formale, pareti beige, pavimento in ardesia, camino classico, cornice del camino in pietra, nessuna TV e pavimento grigio
Immagine di un grande soggiorno tradizionale aperto con sala formale, pareti beige, pavimento in ardesia, camino classico, cornice del camino in pietra, nessuna TV e pavimento grigio

Michael Lee
Idee per un grande soggiorno contemporaneo aperto con sala formale, pareti bianche, pavimento in ardesia, camino classico, nessuna TV, cornice del camino in pietra e pavimento grigio
Idee per un grande soggiorno contemporaneo aperto con sala formale, pareti bianche, pavimento in ardesia, camino classico, nessuna TV, cornice del camino in pietra e pavimento grigio

Rick McCullagh
Esempio di un soggiorno moderno di medie dimensioni e chiuso con pareti bianche, sala formale, pavimento in ardesia e pavimento nero
Esempio di un soggiorno moderno di medie dimensioni e chiuso con pareti bianche, sala formale, pavimento in ardesia e pavimento nero

Living Room
Ispirazione per un soggiorno moderno di medie dimensioni e aperto con sala formale, pareti bianche, cornice del camino in cemento, pavimento grigio, nessuna TV, pavimento in ardesia e nessun camino
Ispirazione per un soggiorno moderno di medie dimensioni e aperto con sala formale, pareti bianche, cornice del camino in cemento, pavimento grigio, nessuna TV, pavimento in ardesia e nessun camino
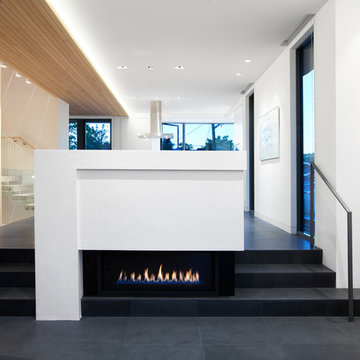
Ema Peter
Idee per un piccolo soggiorno contemporaneo aperto con sala formale, pareti bianche, pavimento in ardesia e cornice del camino in metallo
Idee per un piccolo soggiorno contemporaneo aperto con sala formale, pareti bianche, pavimento in ardesia e cornice del camino in metallo
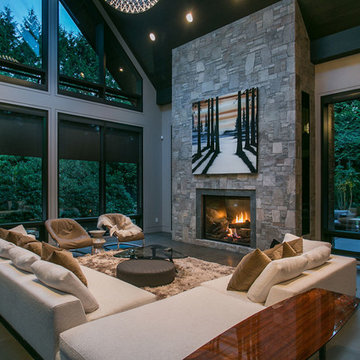
Immagine di un soggiorno minimal aperto con sala formale, pareti grigie, pavimento in ardesia, camino classico, cornice del camino in pietra e nessuna TV

Architecture: Graham Smith
Construction: David Aaron Associates
Engineering: CUCCO engineering + design
Mechanical: Canadian HVAC Design
Ispirazione per un soggiorno contemporaneo di medie dimensioni e aperto con sala formale, pareti bianche, pavimento in ardesia, nessun camino e nessuna TV
Ispirazione per un soggiorno contemporaneo di medie dimensioni e aperto con sala formale, pareti bianche, pavimento in ardesia, nessun camino e nessuna TV

Photographer: Jay Goodrich
This 2800 sf single-family home was completed in 2009. The clients desired an intimate, yet dynamic family residence that reflected the beauty of the site and the lifestyle of the San Juan Islands. The house was built to be both a place to gather for large dinners with friends and family as well as a cozy home for the couple when they are there alone.
The project is located on a stunning, but cripplingly-restricted site overlooking Griffin Bay on San Juan Island. The most practical area to build was exactly where three beautiful old growth trees had already chosen to live. A prior architect, in a prior design, had proposed chopping them down and building right in the middle of the site. From our perspective, the trees were an important essence of the site and respectfully had to be preserved. As a result we squeezed the programmatic requirements, kept the clients on a square foot restriction and pressed tight against property setbacks.
The delineate concept is a stone wall that sweeps from the parking to the entry, through the house and out the other side, terminating in a hook that nestles the master shower. This is the symbolic and functional shield between the public road and the private living spaces of the home owners. All the primary living spaces and the master suite are on the water side, the remaining rooms are tucked into the hill on the road side of the wall.
Off-setting the solid massing of the stone walls is a pavilion which grabs the views and the light to the south, east and west. Built in a position to be hammered by the winter storms the pavilion, while light and airy in appearance and feeling, is constructed of glass, steel, stout wood timbers and doors with a stone roof and a slate floor. The glass pavilion is anchored by two concrete panel chimneys; the windows are steel framed and the exterior skin is of powder coated steel sheathing.

Troy Thies
Esempio di un grande soggiorno classico aperto con sala formale, pareti bianche, TV a parete, pavimento in ardesia, camino classico, cornice del camino piastrellata e pavimento marrone
Esempio di un grande soggiorno classico aperto con sala formale, pareti bianche, TV a parete, pavimento in ardesia, camino classico, cornice del camino piastrellata e pavimento marrone
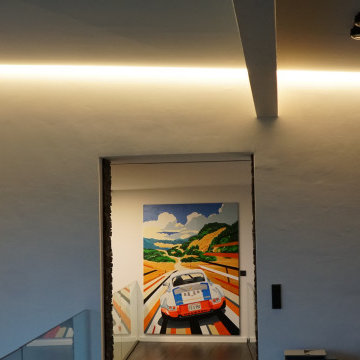
Die am Übergang Wand / Decke versteckte Lichtlinie spendet, je nach Dimmeinstellung, Allgemein- oder Ambientelicht
Foto di un ampio soggiorno minimalista aperto con sala formale, pareti bianche, pavimento in ardesia, nessuna TV e pavimento grigio
Foto di un ampio soggiorno minimalista aperto con sala formale, pareti bianche, pavimento in ardesia, nessuna TV e pavimento grigio
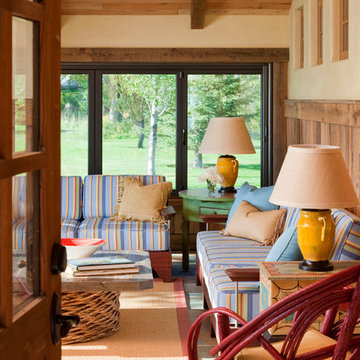
Sun Room
Ispirazione per un soggiorno country di medie dimensioni e chiuso con sala formale, pareti beige, nessuna TV, pavimento in ardesia e nessun camino
Ispirazione per un soggiorno country di medie dimensioni e chiuso con sala formale, pareti beige, nessuna TV, pavimento in ardesia e nessun camino
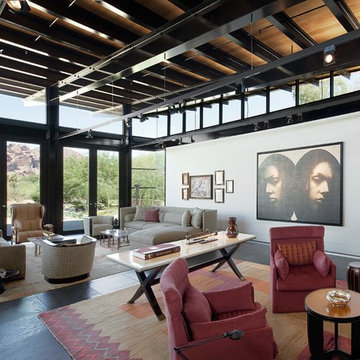
Esempio di un grande soggiorno industriale aperto con pareti bianche, sala formale, pavimento in ardesia, nessun camino e nessuna TV
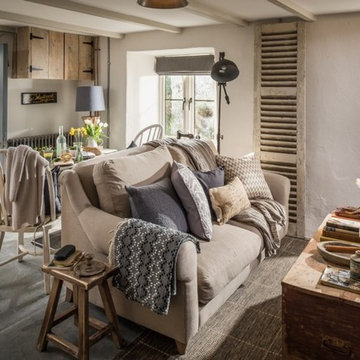
Esempio di un soggiorno country di medie dimensioni e chiuso con sala formale, pareti bianche, pavimento in ardesia, stufa a legna, cornice del camino in pietra e TV nascosta
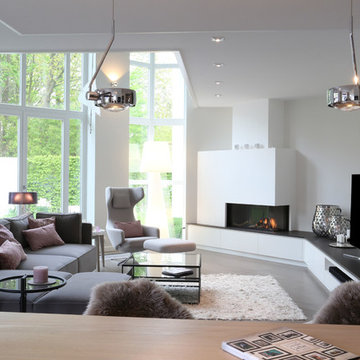
Foto di un grande soggiorno design aperto con sala formale, pareti grigie, pavimento in ardesia, camino ad angolo, TV autoportante, pavimento grigio e cornice del camino in intonaco
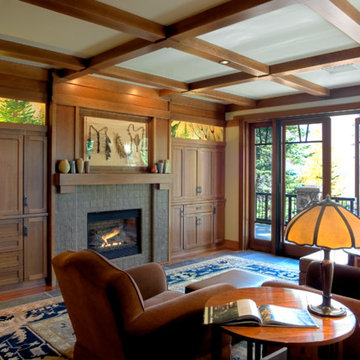
Foto di un soggiorno stile americano di medie dimensioni e chiuso con sala formale, pareti beige, pavimento in ardesia, camino classico, cornice del camino piastrellata e pavimento multicolore
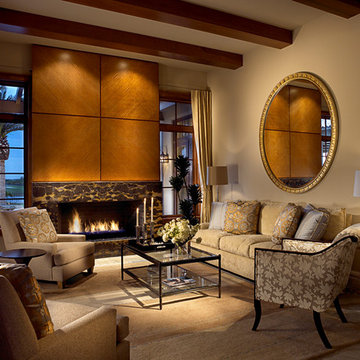
Marc Rutenberg Homes
Immagine di un piccolo soggiorno chic aperto con sala formale, pareti beige, pavimento in ardesia, camino classico e cornice del camino piastrellata
Immagine di un piccolo soggiorno chic aperto con sala formale, pareti beige, pavimento in ardesia, camino classico e cornice del camino piastrellata

Living Area, Lance Gerber Studios
Esempio di un grande soggiorno moderno aperto con sala formale, pareti bianche, pavimento in ardesia, camino classico, cornice del camino in pietra, TV autoportante e pavimento multicolore
Esempio di un grande soggiorno moderno aperto con sala formale, pareti bianche, pavimento in ardesia, camino classico, cornice del camino in pietra, TV autoportante e pavimento multicolore
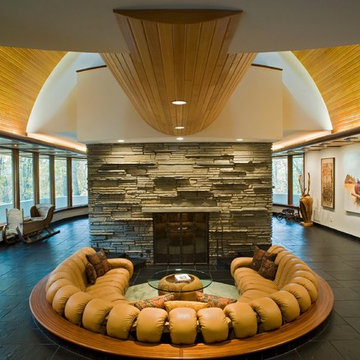
Living Room from Foyer
John Herr Photography
Esempio di un grande soggiorno minimal aperto con pareti bianche, pavimento in ardesia, camino classico, cornice del camino in pietra, nessuna TV e sala formale
Esempio di un grande soggiorno minimal aperto con pareti bianche, pavimento in ardesia, camino classico, cornice del camino in pietra, nessuna TV e sala formale
Living con sala formale e pavimento in ardesia - Foto e idee per arredare
1


