Living con pavimento in vinile e pavimento in ardesia - Foto e idee per arredare
Filtra anche per:
Budget
Ordina per:Popolari oggi
1 - 20 di 14.687 foto
1 di 3
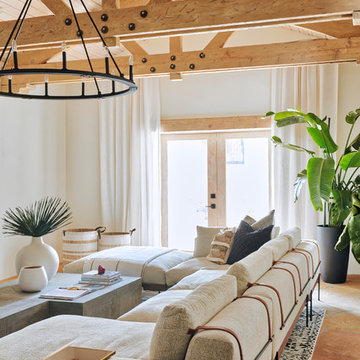
This Croft House Sectional sofa was the stunning piece that this area was built around
Immagine di un grande soggiorno mediterraneo aperto con pareti marroni, pavimento in ardesia, camino classico, cornice del camino in cemento, TV a parete e pavimento marrone
Immagine di un grande soggiorno mediterraneo aperto con pareti marroni, pavimento in ardesia, camino classico, cornice del camino in cemento, TV a parete e pavimento marrone

This three seasons addition is a great sunroom during the warmer months.
Immagine di una grande veranda chic con pavimento in vinile, nessun camino, soffitto classico e pavimento grigio
Immagine di una grande veranda chic con pavimento in vinile, nessun camino, soffitto classico e pavimento grigio

Designed in sharp contrast to the glass walled living room above, this space sits partially underground. Precisely comfy for movie night.
Esempio di un grande soggiorno stile rurale chiuso con pareti beige, pavimento in ardesia, camino classico, cornice del camino in metallo, TV a parete, pavimento nero, soffitto in legno e pareti in legno
Esempio di un grande soggiorno stile rurale chiuso con pareti beige, pavimento in ardesia, camino classico, cornice del camino in metallo, TV a parete, pavimento nero, soffitto in legno e pareti in legno
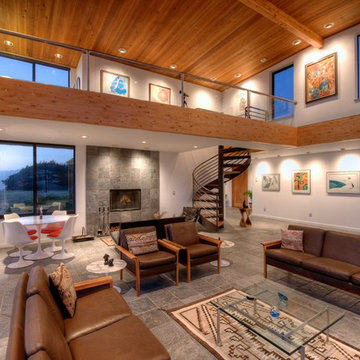
Sea Arches is a stunning modern architectural masterpiece, perched atop an eleven-acre peninsular promontory rising 160 feet above the Pacific Ocean on northern California’s spectacular Mendocino coast. Surrounded by the ocean on 3 sides and presiding over unparalleled vistas of sea and surf, Sea Arches includes 2,000 feet of ocean frontage, as well as beaches that extend some 1,300 feet. This one-of-a-kind property also includes one of the famous Elk Sea Stacks, a grouping of remarkable ancient rock outcroppings that tower above the Pacific, and add a powerful and dramatic element to the coastal scenery. Integrated gracefully into its spectacular setting, Sea Arches is set back 500 feet from the Pacific Coast Hwy and is completely screened from public view by more than 400 Monterey cypress trees. Approached by a winding, tree-lined drive, the main house and guesthouse include over 4,200 square feet of modern living space with four bedrooms, two mezzanines, two mini-lofts, and five full bathrooms. All rooms are spacious and the hallways are extra-wide. A cantilevered, raised deck off the living-room mezzanine provides a stunningly close approach to the ocean. Walls of glass invite views of the enchanting scenery in every direction: north to the Elk Sea Stacks, south to Point Arena and its historic lighthouse, west beyond the property’s captive sea stack to the horizon, and east to lofty wooded mountains. All of these vistas are enjoyed from Sea Arches and from the property’s mile-long groomed trails that extend along the oceanfront bluff tops overlooking the beautiful beaches on the north and south side of the home. While completely private and secluded, Sea Arches is just a two-minute drive from the charming village of Elk offering quaint and cozy restaurants and inns. A scenic seventeen-mile coastal drive north will bring you to the picturesque and historic seaside village of Mendocino which attracts tourists from near and far. One can also find many world-class wineries in nearby Anderson Valley. All of this just a three-hour drive from San Francisco or if you choose to fly, Little River Airport, with its mile long runway, is only 16 miles north of Sea Arches. Truly a special and unique property, Sea Arches commands some of the most dramatic coastal views in the world, and offers superb design, construction, and high-end finishes throughout, along with unparalleled beauty, tranquility, and privacy. Property Highlights: • Idyllically situated on a one-of-a-kind eleven-acre oceanfront parcel • Dwelling is completely screened from public view by over 400 trees • Includes 2,000 feet of ocean frontage plus over 1,300 feet of beaches • Includes one of the famous Elk Sea Stacks connected to the property by an isthmus • Main house plus private guest house totaling over 4300 sq ft of superb living space • 4 bedrooms and 5 full bathrooms • Separate His and Hers master baths • Open floor plan featuring Single Level Living (with the exception of mezzanines and lofts) • Spacious common rooms with extra wide hallways • Ample opportunities throughout the home for displaying art • Radiant heated slate floors throughout • Soaring 18 foot high ceilings in main living room with walls of glass • Cantilevered viewing deck off the mezzanine for up close ocean views • Gourmet kitchen with top of the line stainless appliances, custom cabinetry and granite counter tops • Granite window sills throughout the home • Spacious guest house including a living room, wet bar, large bedroom, an office/second bedroom, two spacious baths, sleeping loft and two mini lofts • Spectacular ocean and sunset views from most every room in the house • Gracious winding driveway offering ample parking • Large 2 car-garage with workshop • Extensive low-maintenance landscaping offering a profusion of Spring and Summer blooms • Approx. 1 mile of groomed trails • Equipped with a generator • Copper roof • Anchored in bedrock by 42 reinforced concrete piers and framed with steel girders.
2 Fireplaces
Deck
Granite Countertops
Guest House
Patio
Security System
Storage
Gardens

Photographer: Jay Goodrich
This 2800 sf single-family home was completed in 2009. The clients desired an intimate, yet dynamic family residence that reflected the beauty of the site and the lifestyle of the San Juan Islands. The house was built to be both a place to gather for large dinners with friends and family as well as a cozy home for the couple when they are there alone.
The project is located on a stunning, but cripplingly-restricted site overlooking Griffin Bay on San Juan Island. The most practical area to build was exactly where three beautiful old growth trees had already chosen to live. A prior architect, in a prior design, had proposed chopping them down and building right in the middle of the site. From our perspective, the trees were an important essence of the site and respectfully had to be preserved. As a result we squeezed the programmatic requirements, kept the clients on a square foot restriction and pressed tight against property setbacks.
The delineate concept is a stone wall that sweeps from the parking to the entry, through the house and out the other side, terminating in a hook that nestles the master shower. This is the symbolic and functional shield between the public road and the private living spaces of the home owners. All the primary living spaces and the master suite are on the water side, the remaining rooms are tucked into the hill on the road side of the wall.
Off-setting the solid massing of the stone walls is a pavilion which grabs the views and the light to the south, east and west. Built in a position to be hammered by the winter storms the pavilion, while light and airy in appearance and feeling, is constructed of glass, steel, stout wood timbers and doors with a stone roof and a slate floor. The glass pavilion is anchored by two concrete panel chimneys; the windows are steel framed and the exterior skin is of powder coated steel sheathing.
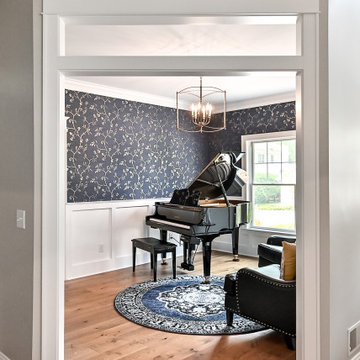
Foto di un piccolo soggiorno tradizionale aperto con sala della musica, pareti blu, pavimento in vinile, nessun camino, nessuna TV, pavimento marrone e carta da parati
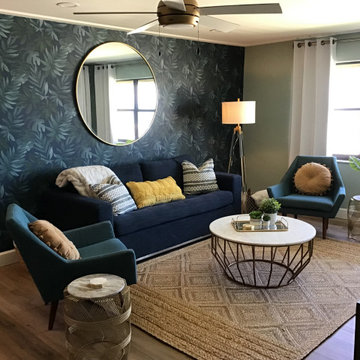
Foto di un soggiorno stile marino di medie dimensioni e aperto con pareti blu, pavimento in vinile, pavimento marrone, soffitto in perlinato e carta da parati

Refined yet natural. A white wire-brush gives the natural wood tone a distinct depth, lending it to a variety of spaces. With the Modin Collection, we have raised the bar on luxury vinyl plank. The result is a new standard in resilient flooring. Modin offers true embossed in register texture, a low sheen level, a rigid SPC core, an industry-leading wear layer, and so much more.
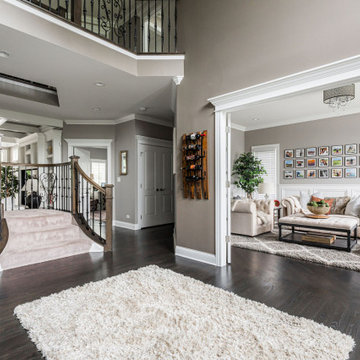
Esempio di un grande soggiorno tradizionale aperto con sala formale, pareti grigie, pavimento in vinile, camino classico, cornice del camino in pietra, pavimento marrone, soffitto a cassettoni e boiserie

Residential Interior Design project by Camilla Molders Design
Ispirazione per un soggiorno industriale di medie dimensioni e aperto con pareti bianche, pavimento in vinile, TV autoportante e pavimento grigio
Ispirazione per un soggiorno industriale di medie dimensioni e aperto con pareti bianche, pavimento in vinile, TV autoportante e pavimento grigio
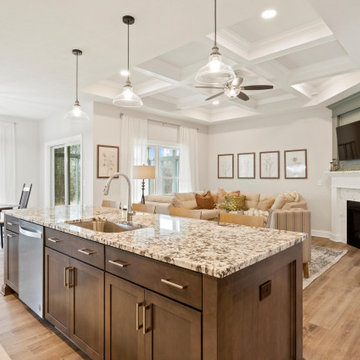
Foto di un soggiorno di medie dimensioni e aperto con pareti beige, pavimento in vinile, camino ad angolo, cornice del camino piastrellata, TV a parete, pavimento marrone e soffitto a cassettoni

Idee per un soggiorno design di medie dimensioni e aperto con pareti verdi, pavimento in vinile, nessun camino, TV a parete, pavimento marrone e pannellatura
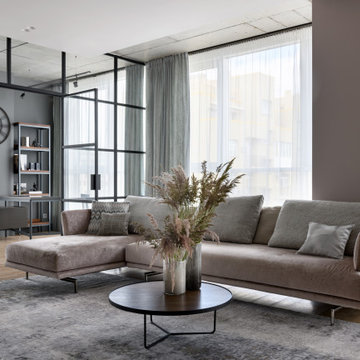
«Нам очень повезло с планировкой „до“. Это было большое прямоугольное помещение со множеством окон и несколькими колоннами в центре. Вариантов зонирования пространства было очень и очень много. В итоге мы выбрали стандартный: длинный коридор, ведущий к большой гостиной, и комнаты по обеим его сторонам».

Small modern apartments benefit from a less is more design approach. To maximize space in this living room we used a rug with optical widening properties and wrapped a gallery wall around the seating area. Ottomans give extra seating when armchairs are too big for the space.

Idee per un soggiorno chic di medie dimensioni e aperto con sala formale, pareti bianche, pavimento in ardesia, camino classico, nessuna TV, pavimento multicolore e cornice del camino in cemento
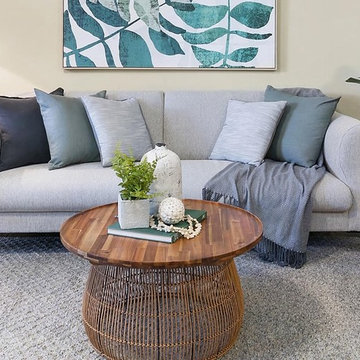
Idee per un piccolo soggiorno industriale aperto con pareti beige e pavimento in ardesia

The entryway opens up into a stunning open concept great room featuring high ceilings, a custom stone fireplace with built in shelves and a dark stone tiled floor.
The large white sofas and neutral walls capture incoming natural light from the oversized windows and reflect it throughout the room, creating a very bright, open and welcoming space.
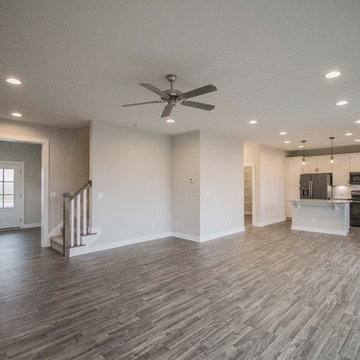
Home Site 14 - Cumberland Craftsman - Hunters Crossing - Huntingburg, IN
Foto di un grande soggiorno chic aperto con pareti grigie, pavimento in vinile e pavimento grigio
Foto di un grande soggiorno chic aperto con pareti grigie, pavimento in vinile e pavimento grigio

Immagine di una piccola veranda stile marino con pavimento in ardesia, soffitto classico e pavimento nero
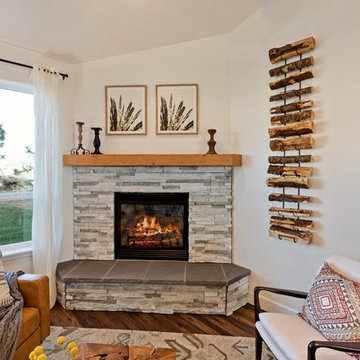
Warm and inviting, open floor concept family space. Warm up with the white stacked stone, corner gas fireplace. Dining opens up to a large covered back patio.
Living con pavimento in vinile e pavimento in ardesia - Foto e idee per arredare
1


