Living con pareti grigie e pareti verdi - Foto e idee per arredare
Filtra anche per:
Budget
Ordina per:Popolari oggi
1 - 20 di 138.195 foto
1 di 3

Immagine di un soggiorno tradizionale aperto e di medie dimensioni con pareti grigie, pavimento in legno massello medio, camino classico, cornice del camino in pietra, pavimento marrone e TV a parete
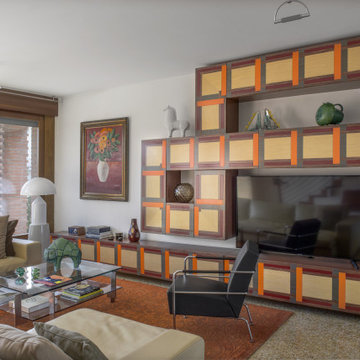
Immagine di un soggiorno moderno con pareti grigie, TV autoportante e pavimento beige
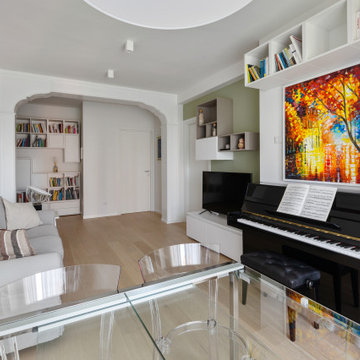
Idee per un soggiorno contemporaneo con sala della musica, pareti verdi, parquet chiaro, TV autoportante e pavimento beige
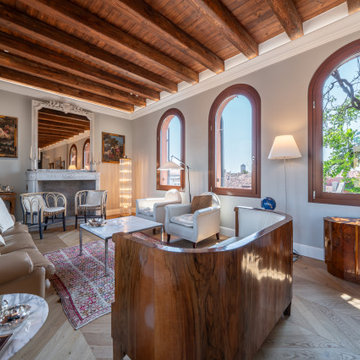
Esempio di un soggiorno mediterraneo con pareti grigie, parquet chiaro, pavimento beige, travi a vista e soffitto in legno

This space combines the elements of wood and sleek lines to give this mountain home modern look. The dark leather cushion seats stand out from the wood slat divider behind them. A long table sits in front of a beautiful fireplace with a dark hardwood accent wall. The stairway acts as an additional divider that breaks one space from the other seamlessly.
Built by ULFBUILT. Contact us today to learn more.
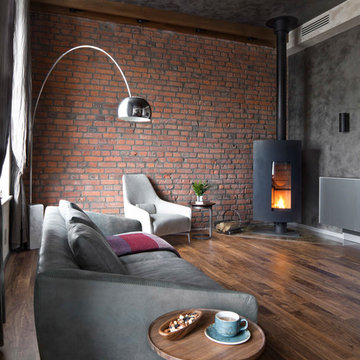
Ispirazione per un soggiorno industriale aperto con pareti grigie, parquet scuro e stufa a legna

Ispirazione per un soggiorno minimal di medie dimensioni con pareti grigie, pavimento in legno massello medio, TV a parete e carta da parati

Un séjour ouvert très chic dans des tonalités de gris
Foto di un grande soggiorno chic aperto con pareti grigie, pavimento con piastrelle in ceramica, stufa a legna, TV autoportante, pavimento grigio e travi a vista
Foto di un grande soggiorno chic aperto con pareti grigie, pavimento con piastrelle in ceramica, stufa a legna, TV autoportante, pavimento grigio e travi a vista

A lower level family room is bathed in light from the southern lake exposure. A custom stone blend was used on the fireplace. The wood paneling was reclaimed from the original cottage on the property. Criss craft pattern fabric was used to reupholster an antique wing back chair. Collected antiques and fun accessories like the paddles help reenforce the lakeside design.

Foto di un soggiorno chic aperto con pareti grigie, parquet scuro, camino classico, cornice del camino in pietra ricostruita, pavimento marrone e soffitto a cassettoni

Family Room with reclaimed wood beams for shelving and fireplace mantel. Performance fabrics used on all the furniture allow for a very durable and kid friendly environment.

Immagine di un soggiorno minimalista chiuso e di medie dimensioni con sala formale, cornice del camino in pietra, nessuna TV, pavimento marrone, pareti grigie, parquet scuro e camino classico
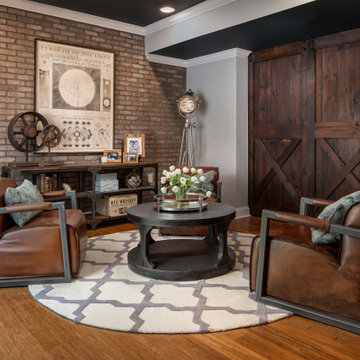
Esempio di un soggiorno chic con pareti grigie, pavimento in legno massello medio e nessun camino

Remodel of family room with new fireplace stone, custom mantle, painting recessed ceiling panels white and re staining beams, new wall paint and remodel of existing wall shelves.
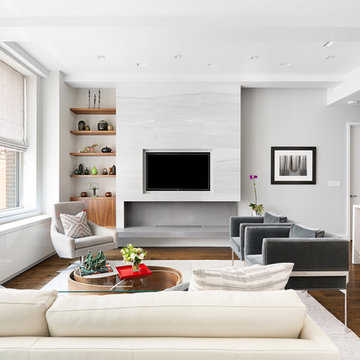
Daniel Wang Photography
Idee per un soggiorno contemporaneo aperto con pareti grigie, parquet scuro, camino lineare Ribbon e pavimento marrone
Idee per un soggiorno contemporaneo aperto con pareti grigie, parquet scuro, camino lineare Ribbon e pavimento marrone

Living room off the kitchen
reclaimed wood floors, plaster walls, custom furnshings and window treatments - stone facing on fireplace, metal cabinetry flanking fireplace and wrap around sectional sofa

In the large space, we added framing detail to separate the room into a joined, but visually zoned room. This allowed us to have a separate area for the kids games and a space for gathering around the TV during a moving or while watching sports.
We added a large ceiling light to lower the ceiling in the space as well as soffits to give more visual dimension to the room.
The large interior window in the back leads to an office up the stairs.
Photos by Spacecrafting Photography.
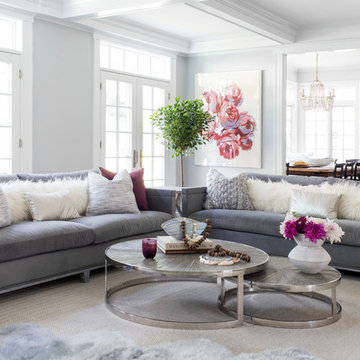
photography: raquel langworthy
Ispirazione per un soggiorno stile marinaro aperto con pareti grigie
Ispirazione per un soggiorno stile marinaro aperto con pareti grigie

Jessica White
Foto di un grande soggiorno tradizionale aperto con pareti grigie, pavimento in legno massello medio, camino classico, cornice del camino in cemento e TV a parete
Foto di un grande soggiorno tradizionale aperto con pareti grigie, pavimento in legno massello medio, camino classico, cornice del camino in cemento e TV a parete
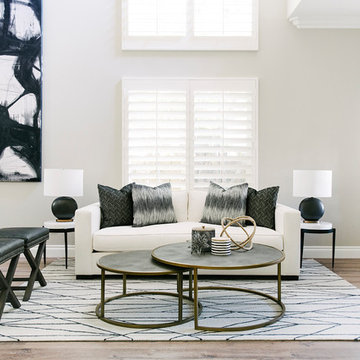
Design: Three Salt Design Co.
Photography: Lauren Pressey
Esempio di un soggiorno design di medie dimensioni e aperto con sala formale, pareti grigie, pavimento in legno massello medio e pavimento marrone
Esempio di un soggiorno design di medie dimensioni e aperto con sala formale, pareti grigie, pavimento in legno massello medio e pavimento marrone
Living con pareti grigie e pareti verdi - Foto e idee per arredare
1


