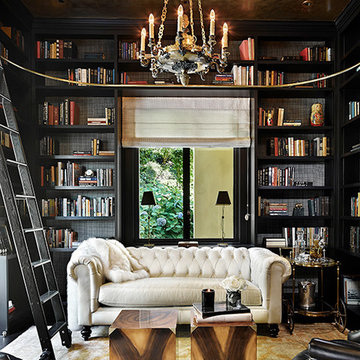Living con pareti nere e pareti marroni - Foto e idee per arredare
Filtra anche per:
Budget
Ordina per:Popolari oggi
1 - 20 di 25.135 foto
1 di 3

Foto di un soggiorno stile rurale con pareti marroni, pavimento in legno massello medio, pavimento marrone, travi a vista, soffitto in legno e pareti in legno
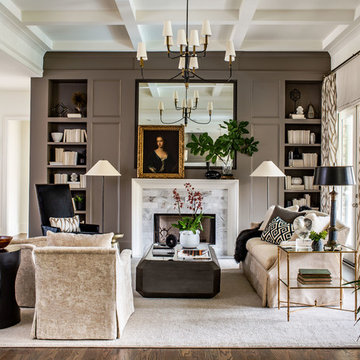
Jeff Herr
Esempio di un soggiorno chic con pareti marroni, pavimento in legno massello medio, camino classico, cornice del camino piastrellata e pavimento marrone
Esempio di un soggiorno chic con pareti marroni, pavimento in legno massello medio, camino classico, cornice del camino piastrellata e pavimento marrone
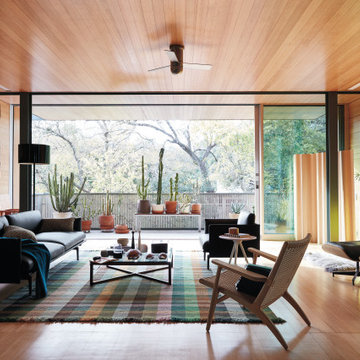
Credit: Design Within Reach
Idee per un soggiorno moderno aperto con libreria, pareti marroni, pavimento in legno massello medio e pavimento marrone
Idee per un soggiorno moderno aperto con libreria, pareti marroni, pavimento in legno massello medio e pavimento marrone
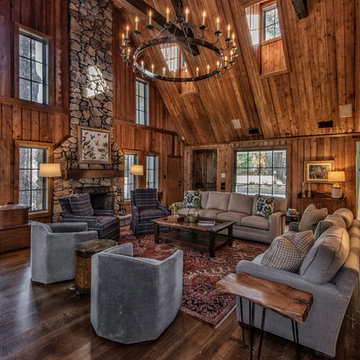
Idee per un soggiorno stile rurale aperto con sala formale, pareti marroni, parquet scuro, camino classico, cornice del camino in pietra, nessuna TV, pavimento marrone e tappeto
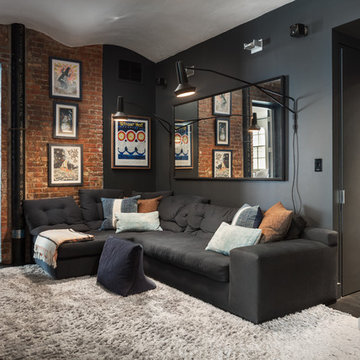
Mike Van Tessel
Ispirazione per un soggiorno industriale con pareti nere, parquet scuro e pavimento marrone
Ispirazione per un soggiorno industriale con pareti nere, parquet scuro e pavimento marrone

Immagine di un grande soggiorno chic aperto con sala formale, pareti marroni, moquette, camino classico, cornice del camino in pietra, nessuna TV e pavimento beige
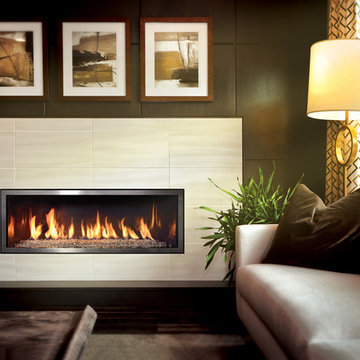
Foto di un soggiorno design di medie dimensioni e aperto con sala formale, pareti marroni, parquet scuro, camino lineare Ribbon, cornice del camino piastrellata, nessuna TV e pavimento marrone
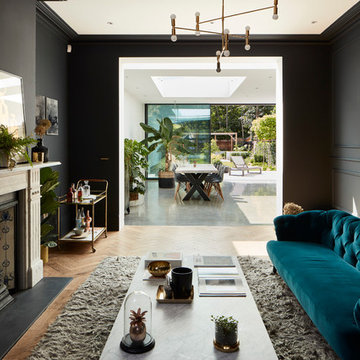
Matt Clayton Photography
Ispirazione per un soggiorno classico chiuso con pareti nere, parquet chiaro, camino classico, cornice del camino in pietra e nessuna TV
Ispirazione per un soggiorno classico chiuso con pareti nere, parquet chiaro, camino classico, cornice del camino in pietra e nessuna TV
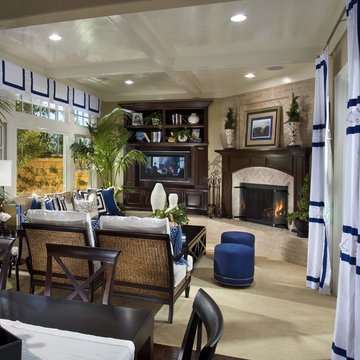
Ispirazione per un soggiorno chic di medie dimensioni e aperto con pareti marroni, moquette, camino ad angolo, cornice del camino in pietra, parete attrezzata e pavimento marrone

The bar area features a walnut wood wall, Caesarstone countertops, polished concrete floors and floating shelves.
For more information please call Christiano Homes at (949)294-5387 or email at heather@christianohomes.com
Photo by Michael Asgian

The cantilevered living room of this incredible mid century modern home still features the original wood wall paneling and brick floors. We were so fortunate to have these amazing original features to work with. Our design team brought in a new modern light fixture, MCM furnishings, lamps and accessories. We utilized the client's existing rug and pulled our room's inspiration colors from it. Bright citron yellow accents add a punch of color to the room. The surrounding built-in bookcases are also original to the room.

Transform your living space with our fantastic collection of living room essentials. Check out our modern living room designs, spacious layouts, and stylish furniture for a cozy and comfortable atmosphere. Enjoy the comfort of a large living room perfect for relaxation and socializing. Explore our selection of comfy living room sofas, open layouts, and beautiful Forest View inspirations.
Give your space character with features like black brick wall interiors, wooden finish walls, and sleek glass doors. Let natural light brighten up your room through large sliding windows connecting your living room to the outdoors. Upgrade your entertainment setup with modern living room TVs and pair them with trendy coffee tables for the perfect gathering spot.
Bring a touch of nature inside with our Indoor Pots and Planters, adding a bit of greenery to your living room. Enjoy the timeless beauty of wood flooring and living room hardwood flooring for a warm and inviting vibe. Light up your living space with practical ceiling lights and stylish hanging lights to create a welcoming atmosphere.
Complete the look with a functional living room TV table that combines convenience with style. Explore our living room collection optimized for search engines to find everything you need to revamp your space. Redefine your living room with a blend of practicality, comfort, and style.
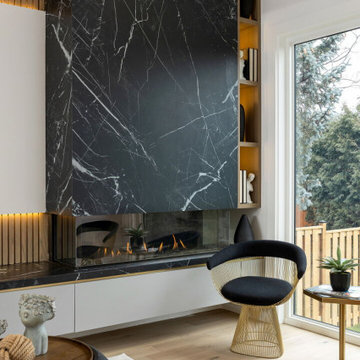
Idee per un grande soggiorno minimalista aperto con sala formale, pareti marroni, parquet chiaro, camino classico e TV autoportante

We also designed a bespoke fire place for the home.
Idee per un soggiorno contemporaneo con camino classico, pareti marroni, parquet chiaro, cornice del camino in legno e pavimento beige
Idee per un soggiorno contemporaneo con camino classico, pareti marroni, parquet chiaro, cornice del camino in legno e pavimento beige

Custom fireplace design with 3-way horizontal fireplace unit. This intricate design includes a concealed audio cabinet with custom slatted doors, lots of hidden storage with touch latch hardware and custom corner cabinet door detail. Walnut veneer material is complimented with a black Dekton surface by Cosentino.
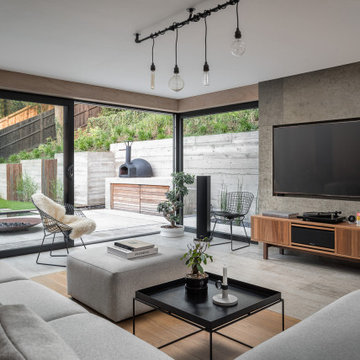
Basement living room extension with floor to ceiling sliding doors, plywood panelling a stone tile feature wall (with integrated TV) and concrete/wood flooring to create an inside-outside living space.
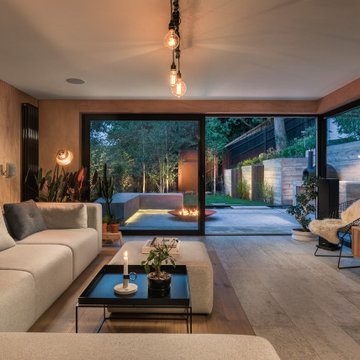
Basement living room extension with floor to ceiling sliding doors, plywood and stone tile walls and concrete and wood flooring create an inside-outside living space.

Our Windsor waterproof SPC Vinyl Plank Floors add an effortless accent to this industrial styled home. The perfect shade of gray with wood grain texture to highlight the blacks and tonal browns in this living room.
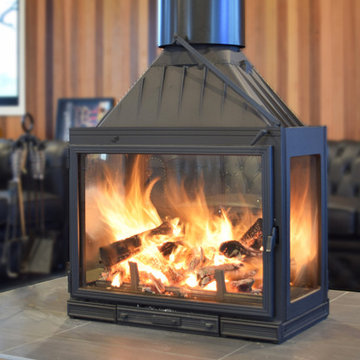
The world’s first four sided glass slow combustion wood fireplace is now available in Australia, the Seguin Multivision 8000 4 Sided Cheminee Fireplace four sided glass. With its pure cast iron construction, two swinging glass doors and two glass sides, gazing through the dancing flames of the mesmerising Seguin Multivision 8000 cheminee wood fireplace is sure to please all viewpoints.
Living con pareti nere e pareti marroni - Foto e idee per arredare
1



