Living con pareti blu e cornice del camino in mattoni - Foto e idee per arredare
Filtra anche per:
Budget
Ordina per:Popolari oggi
1 - 20 di 1.187 foto
1 di 3

The living room in shades of pale blue and green. Patterned prints across the furnishings add depth to the space and provide cosy seating areas around the room. The built in bookcases provide useful storage and give a sense of height to the room, framing the fireplace with its textured brick surround. Dark oak wood flooring offers warmth throughout.
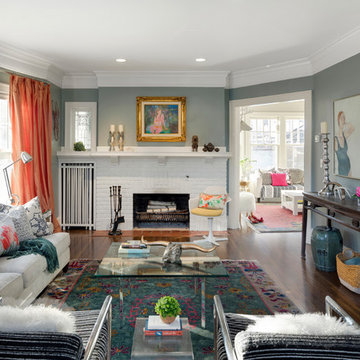
Immagine di un soggiorno tradizionale con pareti blu, pavimento in legno massello medio, camino classico, cornice del camino in mattoni e pavimento marrone
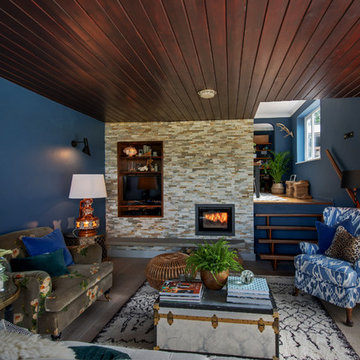
A Dry Dog
Idee per un soggiorno eclettico di medie dimensioni con pareti blu, parquet chiaro, camino classico e cornice del camino in mattoni
Idee per un soggiorno eclettico di medie dimensioni con pareti blu, parquet chiaro, camino classico e cornice del camino in mattoni

A modest and traditional living room
Esempio di un piccolo soggiorno stile marinaro aperto con pareti blu, pavimento in legno massello medio, camino classico, cornice del camino in mattoni, nessuna TV, sala formale e tappeto
Esempio di un piccolo soggiorno stile marinaro aperto con pareti blu, pavimento in legno massello medio, camino classico, cornice del camino in mattoni, nessuna TV, sala formale e tappeto

While the bathroom portion of this project has received press and accolades, the other aspects of this renovation are just as spectacular. Unique and colorful elements reside throughout this home, along with stark paint contrasts and patterns galore.
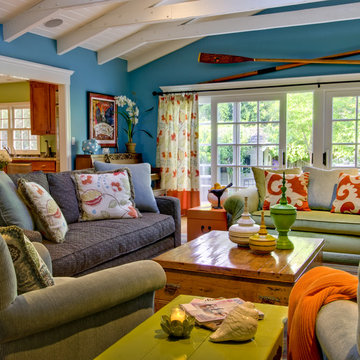
Esempio di un soggiorno classico chiuso e di medie dimensioni con pareti blu, pavimento in legno massello medio, camino classico, cornice del camino in mattoni e nessuna TV
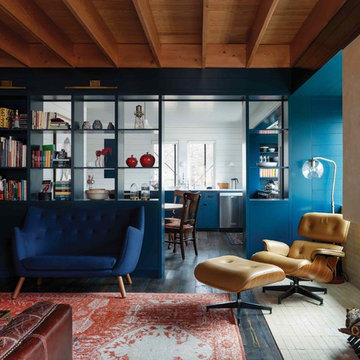
Cozy living room features open corner fireplace with plaster hood. Painted ship-lap siding and exposed ceiling frame completes the space. Open book shelves lead into kitchen.
Floor boards are stained Fir.
Photo by Whit Preston
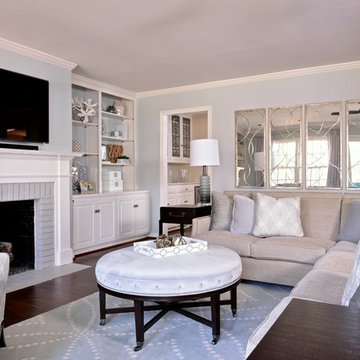
The grouping of 4 mirrors on a large back wall help to open up the space with their reflection. A grey-blue open floor plan home that incorporates feminine touch to this transitional space. The kitchen and family room remodel transformed the home into a new, fresh space with a great backbone for clean lined furnishings and modern accessories.

Photo by: Warren Lieb
Foto di un piccolo soggiorno classico aperto con pavimento in legno massello medio, camino classico, cornice del camino in mattoni, TV a parete, pareti blu e pavimento marrone
Foto di un piccolo soggiorno classico aperto con pavimento in legno massello medio, camino classico, cornice del camino in mattoni, TV a parete, pareti blu e pavimento marrone

Living Room:
Our customer wanted to update the family room and the kitchen of this 1970's splanch. By painting the brick wall white and adding custom built-ins we brightened up the space. The decor reflects our client's love for color and a bit of asian style elements. We also made sure that the sitting was not only beautiful, but very comfortable and durable. The sofa and the accent chairs sit very comfortably and we used the performance fabrics to make sure they last through the years. We also wanted to highlight the art collection which the owner curated through the years.
Kithen:
We enlarged the kitchen by removing a partition wall that divided it from the dining room and relocated the entrance. Our goal was to create a warm and inviting kitchen, therefore we selected a mellow, neutral palette. The cabinets are soft Irish Cream as opposed to a bright white. The mosaic backsplash makes a statement, but remains subtle through its beige tones. We selected polished brass for the hardware, as well as brass and warm metals for the light fixtures which emit a warm and cozy glow.
For beauty and practicality, we used quartz for the working surface countertops and for the island we chose a sophisticated leather finish marble with strong movement and gold inflections. Because of our client’s love for Asian influences, we selected upholstery fabric with an image of a dragon, chrysanthemums to mimic Japanese textiles, and red accents scattered throughout.
Functionality, aesthetics, and expressing our clients vision was our main goal.
Photography: Jeanne Calarco, Context Media Development
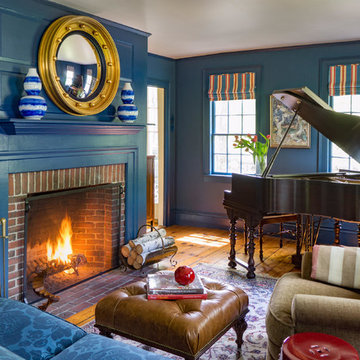
Photography by Eric Roth. In collaboration with Home Glow Design.
Immagine di un soggiorno tradizionale con sala della musica, pareti blu, pavimento in legno massello medio, camino classico e cornice del camino in mattoni
Immagine di un soggiorno tradizionale con sala della musica, pareti blu, pavimento in legno massello medio, camino classico e cornice del camino in mattoni

The sitting room has a brick wood burning fireplace with window seats on either side.
Immagine di un grande soggiorno tradizionale chiuso con pareti blu, pavimento in legno massello medio, camino classico, cornice del camino in mattoni, nessuna TV, pavimento multicolore e sala formale
Immagine di un grande soggiorno tradizionale chiuso con pareti blu, pavimento in legno massello medio, camino classico, cornice del camino in mattoni, nessuna TV, pavimento multicolore e sala formale
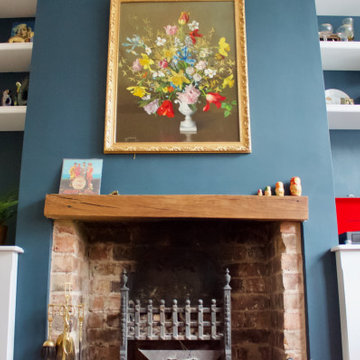
Esempio di un soggiorno vittoriano di medie dimensioni e chiuso con pareti blu, pavimento in legno massello medio, camino classico, cornice del camino in mattoni e pavimento marrone
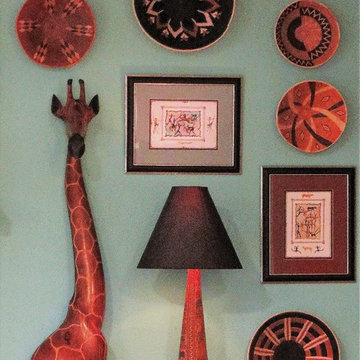
Exquisite Baskets, 6 ft carved exotic wood giraffe, Hand carved and painted African lamp. Original African Art work.
Photography: jennyraedezigns.com
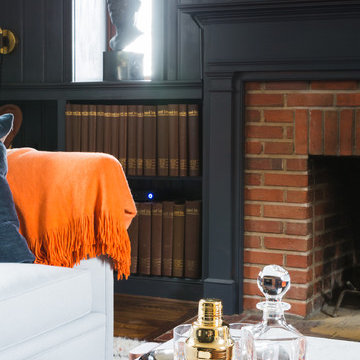
Bonnie Sen
Esempio di un soggiorno minimalista con pareti blu, parquet scuro, camino classico, cornice del camino in mattoni e TV a parete
Esempio di un soggiorno minimalista con pareti blu, parquet scuro, camino classico, cornice del camino in mattoni e TV a parete
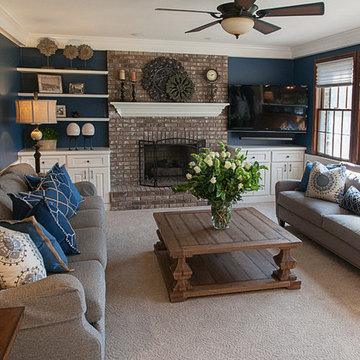
A large square cocktail table anchors the new furniture arrangement and it's salvaged wood adds texture to the soft furnishings. Two new sofas balance the large room and provide comfortable seating for 8 - 10 people. New built-ins on either side of the fireplace provide ample storage for toys and audio visual equipment, while the dark wall color helps the television to disappear when not in use.
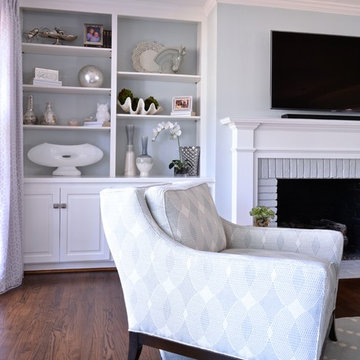
A grey-blue open floor plan home that incorporates feminine touch to this transitional space. The kitchen and family room remodel transformed the home into a new, fresh space with a great backbone for clean lined furnishings and modern accessories.
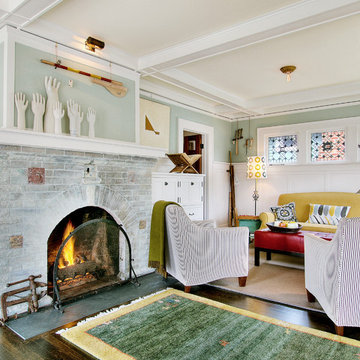
Ispirazione per un soggiorno boho chic con pareti blu, parquet scuro, camino classico, cornice del camino in mattoni e nessuna TV

Famliy room remodel with painted fireplace
Immagine di un soggiorno tradizionale di medie dimensioni e aperto con pavimento marrone, soffitto a volta, pareti blu, pavimento in legno massello medio, camino classico, cornice del camino in mattoni e porta TV ad angolo
Immagine di un soggiorno tradizionale di medie dimensioni e aperto con pavimento marrone, soffitto a volta, pareti blu, pavimento in legno massello medio, camino classico, cornice del camino in mattoni e porta TV ad angolo
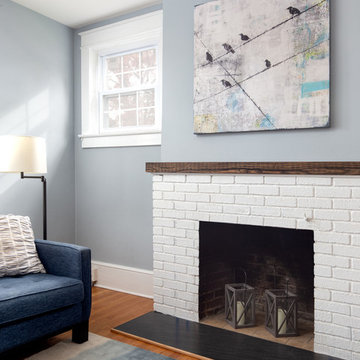
We replaced the old fireplace hearth with the same honed black granite used in the nearby kitchen. Repeating the finish in the living room helps to unify the spaces.
Photos: Jenn Verrier Photography
Living con pareti blu e cornice del camino in mattoni - Foto e idee per arredare
1


