Living color legno con cornice del camino in pietra - Foto e idee per arredare
Filtra anche per:
Budget
Ordina per:Popolari oggi
1 - 20 di 2.036 foto
1 di 3
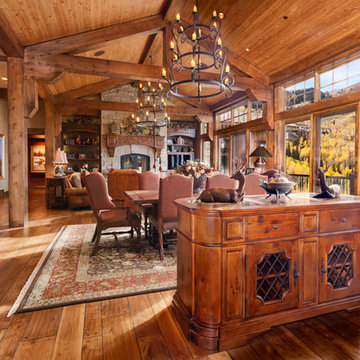
Bryan Rowland
Idee per un ampio soggiorno stile americano aperto con sala formale, pareti beige, pavimento in legno massello medio, camino classico, cornice del camino in pietra e nessuna TV
Idee per un ampio soggiorno stile americano aperto con sala formale, pareti beige, pavimento in legno massello medio, camino classico, cornice del camino in pietra e nessuna TV

Immagine di un grande soggiorno contemporaneo con sala della musica, camino classico, cornice del camino in pietra, porta TV ad angolo, pareti verdi, pavimento in legno massello medio e pavimento marrone

A narrow formal parlor space is divided into two zones flanking the original marble fireplace - a sitting area on one side and an audio zone on the other.

Foto di una veranda minimal con pavimento in legno massello medio, soffitto in vetro, pavimento marrone, camino lineare Ribbon e cornice del camino in pietra
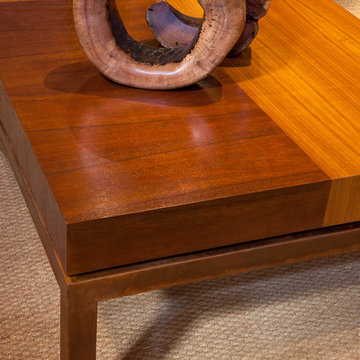
Esempio di un soggiorno stile americano aperto con sala formale, pareti beige, parquet scuro, camino classico, cornice del camino in pietra e nessuna TV
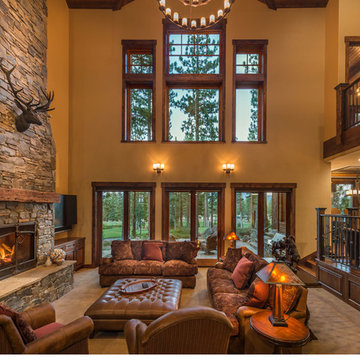
Vance Fox
Ispirazione per un grande soggiorno tradizionale stile loft con pareti beige, moquette, camino classico, cornice del camino in pietra e TV a parete
Ispirazione per un grande soggiorno tradizionale stile loft con pareti beige, moquette, camino classico, cornice del camino in pietra e TV a parete

Foto di un soggiorno rustico aperto con parquet scuro, camino classico, cornice del camino in pietra, sala formale, pareti beige e TV a parete

Immagine di un grande soggiorno country aperto con pareti bianche, pavimento in legno massello medio, camino classico, cornice del camino in pietra, nessuna TV e soffitto a volta
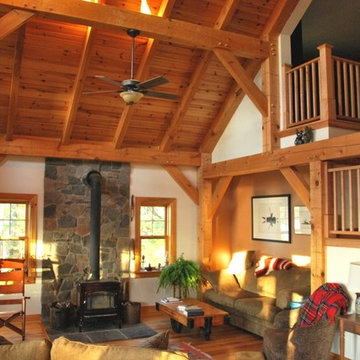
"Antiqued pine" timber frame great room with loft mezzanine and woodstove.
Idee per un soggiorno rustico con stufa a legna e cornice del camino in pietra
Idee per un soggiorno rustico con stufa a legna e cornice del camino in pietra
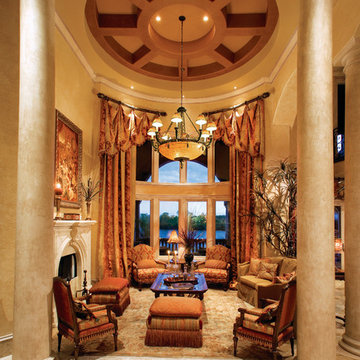
Living Room of The Sater Design Collection's Tuscan, Luxury Home Plan - "Villa Sabina" (Plan #8086). saterdesign.com
Esempio di un ampio soggiorno mediterraneo aperto con sala formale, pareti beige, camino classico, cornice del camino in pietra e nessuna TV
Esempio di un ampio soggiorno mediterraneo aperto con sala formale, pareti beige, camino classico, cornice del camino in pietra e nessuna TV
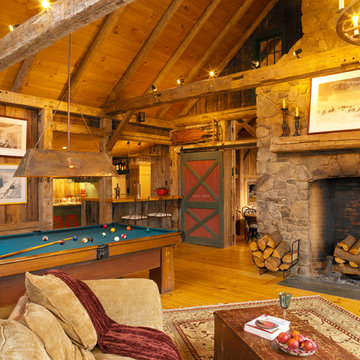
Larry Asam Photography
Esempio di un soggiorno country con pavimento in legno massello medio, camino classico, nessuna TV, cornice del camino in pietra e tappeto
Esempio di un soggiorno country con pavimento in legno massello medio, camino classico, nessuna TV, cornice del camino in pietra e tappeto
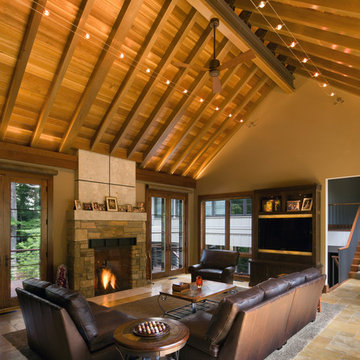
Architect: Peninsula Architects, Peninsula OH
Location: Akron, OH
Photographer: Scott Pease
Immagine di un soggiorno stile rurale con cornice del camino in pietra
Immagine di un soggiorno stile rurale con cornice del camino in pietra

Natural stone and reclaimed timber beams...
Foto di un soggiorno stile rurale con cornice del camino in pietra, camino classico e parquet scuro
Foto di un soggiorno stile rurale con cornice del camino in pietra, camino classico e parquet scuro

This house features an open concept floor plan, with expansive windows that truly capture the 180-degree lake views. The classic design elements, such as white cabinets, neutral paint colors, and natural wood tones, help make this house feel bright and welcoming year round.
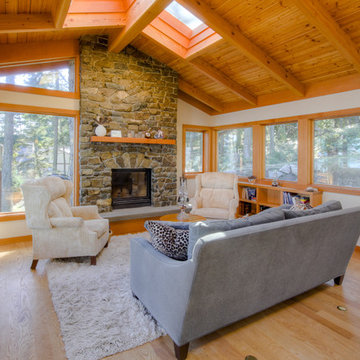
The first of 4 homes that Kettle River Timberworks has done on Sidney Island. Remote built cabin is nestled discretely in the hemlock and arbutus forest. The simple, clean lines of the timberwork tie in seamlessly with the build in cabinetry and trimwork.
Photo by Dom Koric

This view shows the added built-in surrounding a flat screen tv. To accomplish necessary non-combustible surfaces surrounding the new wood-burning stove by Rais, I wrapped the right side of the cabinetry with stone tile. This little stove can heat an 1100 SF space.

By using an area rug to define the seating, a cozy space for hanging out is created while still having room for the baby grand piano, a bar and storage.
Tiering the millwork at the fireplace, from coffered ceiling to floor, creates a graceful composition, giving focus and unifying the room by connecting the coffered ceiling to the wall paneling below. Light fabrics are used throughout to keep the room light, warm and peaceful- accenting with blues.
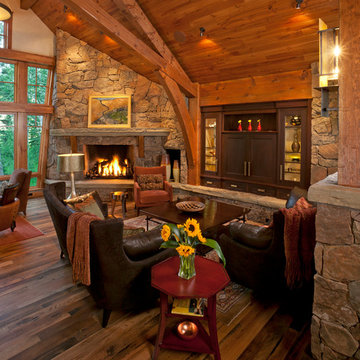
The expansive living room was broken up into three sections. One is a grouping of 3 chairs with an ottoman that are facing the view out of the two story windows. The second is the cozy television grouping that is focused around the custom television cabinet with lighted glass storage cabinets on either side. The third area that you can't see in this photo is a round game table so that the family can all congregate in the room and do a variety of activities from looking at the view or reading a book in front of the windows, playing games at the table or watching television in the sofa grouping. The fireplace that was designed on an angle can be viewed from all three furniture groupings.
Interior Design: Lynne Barton Bier
Architect: Joe Patrick Robbins, AIA
Photographer: Tim Murphy
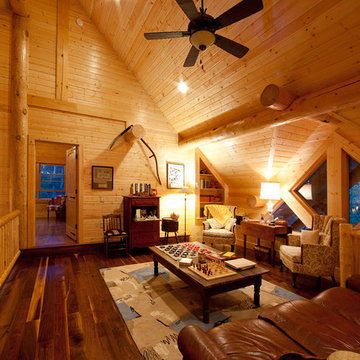
A gathering place in the loft of this stunning log home
Ispirazione per un piccolo soggiorno rustico aperto con sala giochi, parquet chiaro e cornice del camino in pietra
Ispirazione per un piccolo soggiorno rustico aperto con sala giochi, parquet chiaro e cornice del camino in pietra

Vance Fox
Esempio di un grande soggiorno rustico aperto con angolo bar, pareti marroni, parquet scuro, camino classico, cornice del camino in pietra e TV a parete
Esempio di un grande soggiorno rustico aperto con angolo bar, pareti marroni, parquet scuro, camino classico, cornice del camino in pietra e TV a parete
Living color legno con cornice del camino in pietra - Foto e idee per arredare
1


