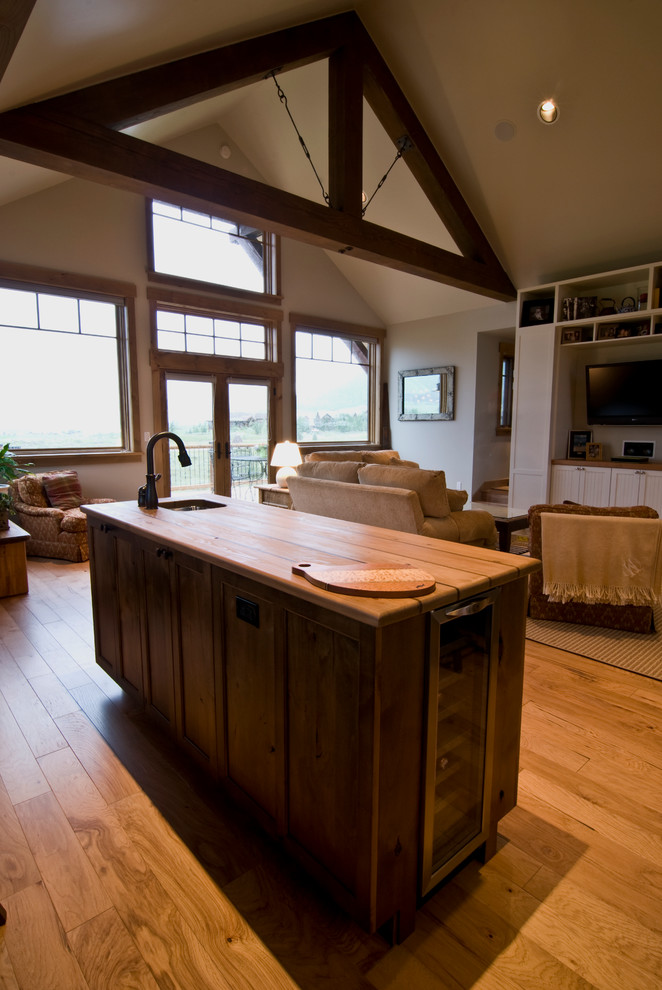
Larkspur Residence
Structural trusses designed by Benjamin Somrak and built by foreman Matt Wellner. Iron work by Dennis Apsey. These 10x12 timber trusses allow for a large open floor space in the great room. A wet bar with a custom reclaimed douglas fir flooring and ipe countertoptop breaks the space between the dining room and the great room and also provides space for platters and drinks.
Photo by: Trent Bona Photography
