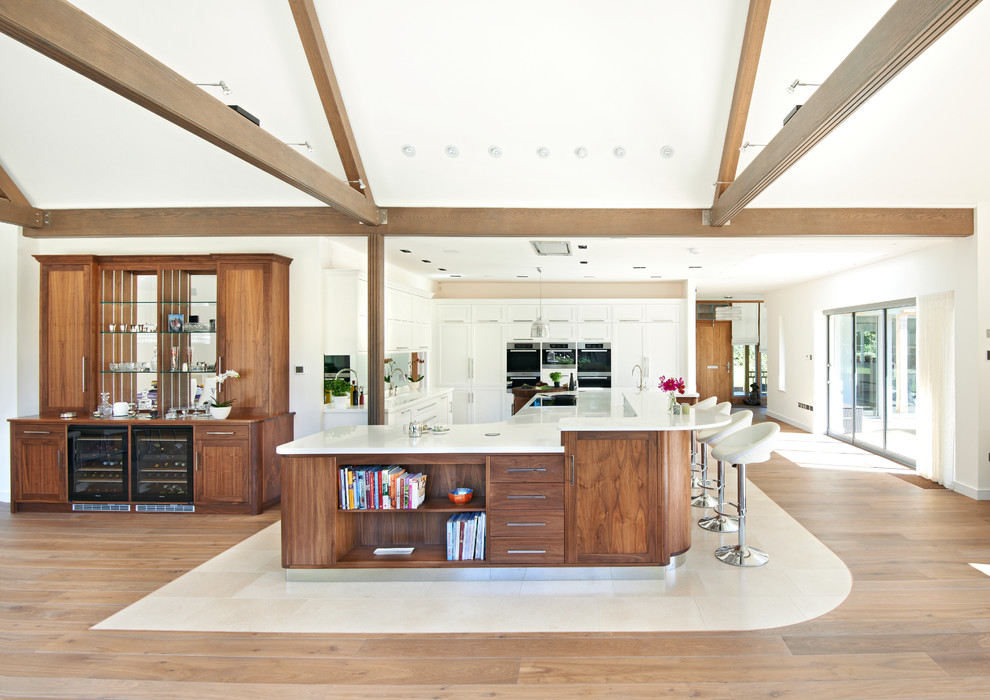
Large Open Plan White and and Walnut
This modern extension to a listed property resulted in this truly fabulous kitchen. Glamorous, practical - yet will not date or age over time.
There is an arrangement of painted base and wall cupboards around the sink area with a large bank of tall housings which incorporate two ovens, microwave, steam oven and two warming drawers. There is a fully integrated fridge and freezer and a bespoke larder cupboard. The sink run has Corian worktops, with moulded bowls.
The walnut centre island measures 6.5m across the diagonal. This has been split onto 3 different levels - the main principal level, a slightly raised chopping board and a raised breakfast area on the back. Stainless steel plinth and bespoke stainless steel handles complete the design. Within the island there is an induction hob, with ceiling extractor over, small prep sink and walnut end-grain chopping board which sits on top of curved cupboards

Sideboard