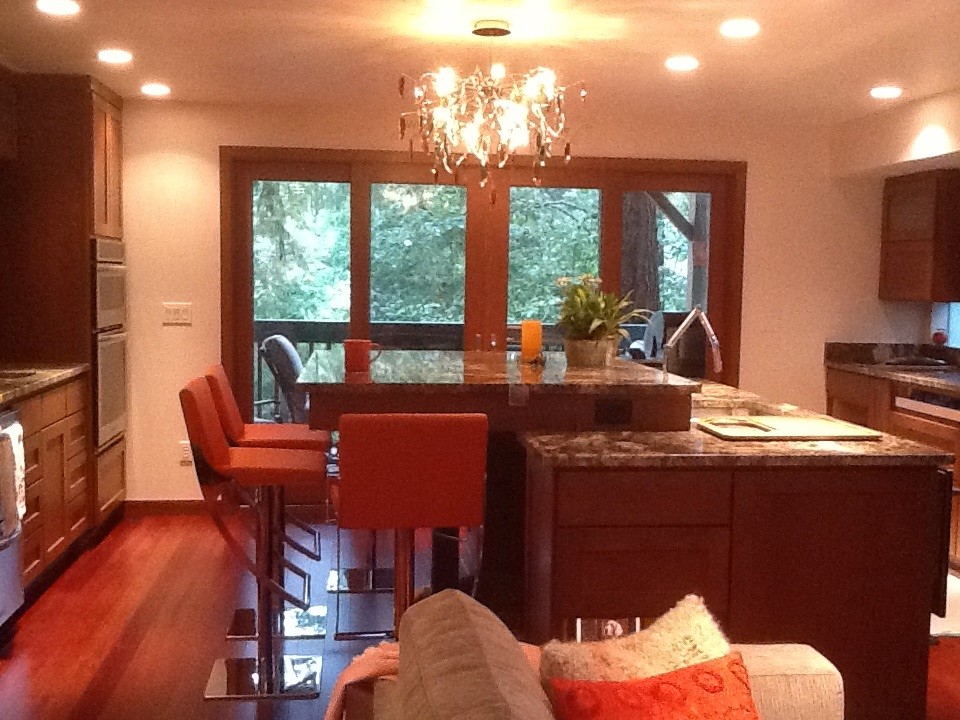
Kitchen/ Greatroom Remodel
This kitchen remodel morphed into a whole main floor remodel. New ceiling( out with the popcorn!) new hardwood floors throughout, all new wood doors and trim and new exterior glass sliding doors-including a 10' wide door to access the deck. All new cabinets, granite and new appliances including an in counter steamer by Wolf, induction cooktop, 2 refrigerators (one, an under counter drawer style) and a drawer style microwave as well as a double micro/convection oven. There is an insta hot/ cold water tap near the pass through to the dining room. The pass through is raised 6"to create storage underneath for mugs and sugar etc. A pot filler by the cooktop to services the steamer as well. In the family room the fireplace wall was clad in steel panels with a new brushed nickel fireplace door and a 4" thick x10" wide x 8'' long solid cherry mantel. The hearth and step down are both topped in granite as is the desk. There is a granite topped alcove at the end of the island for the dogs food bowl that is lit and a deep drawer above that holds his dog food. The backpainted glass backsplash will be going up this weekend and then the hood and cooktop will also go in. This remodel has lasted approx. 5 1/2 months but has been worth the wait- it is beautiful, functional and a delight to walk into every morning.
