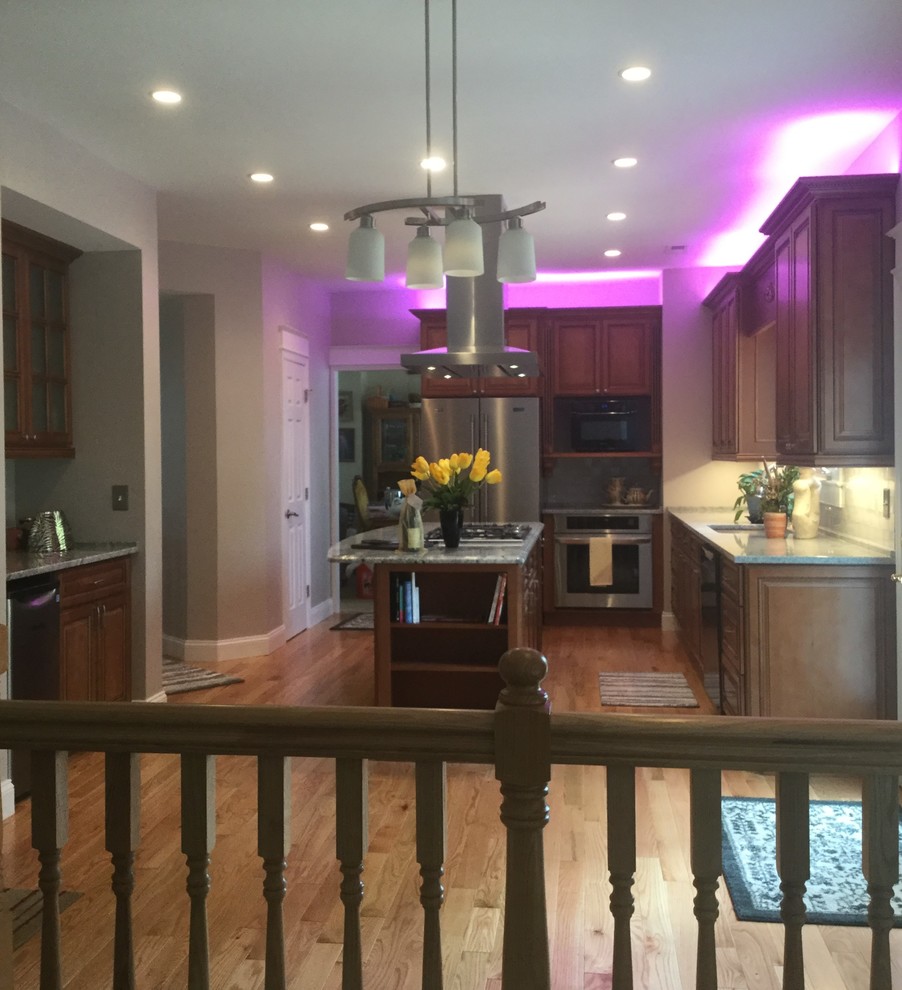
Kitchen Design, Planning & Remodeling; Manassas, VA
Complete kitchen remodeling and planning - we enlarged the space removing existing walls, allowing for more cabinets and a buffet bar area. The raised floor area was expanded into the family room to allow for Kitchen Table area and we created new Pantry Closet from the old refrigerator location. Stock Cherry Rope cabinetry used with several customized modifications ie: Microwave shelf, window valance and custom bookcases. Flooring is natural red oak wood 3 ¼” planks and we will be extending into the rest of the rooms on the first floor (LR, DR + FR). A new banister railing with extra support separates the family room from the kitchen where the dogs are penned during the day. Light granite counter tops and glass subway tiles in a neutral color to match the paint create a classic, timeless design. LED colored rope lights add accent up-lighting to fit any mood.
