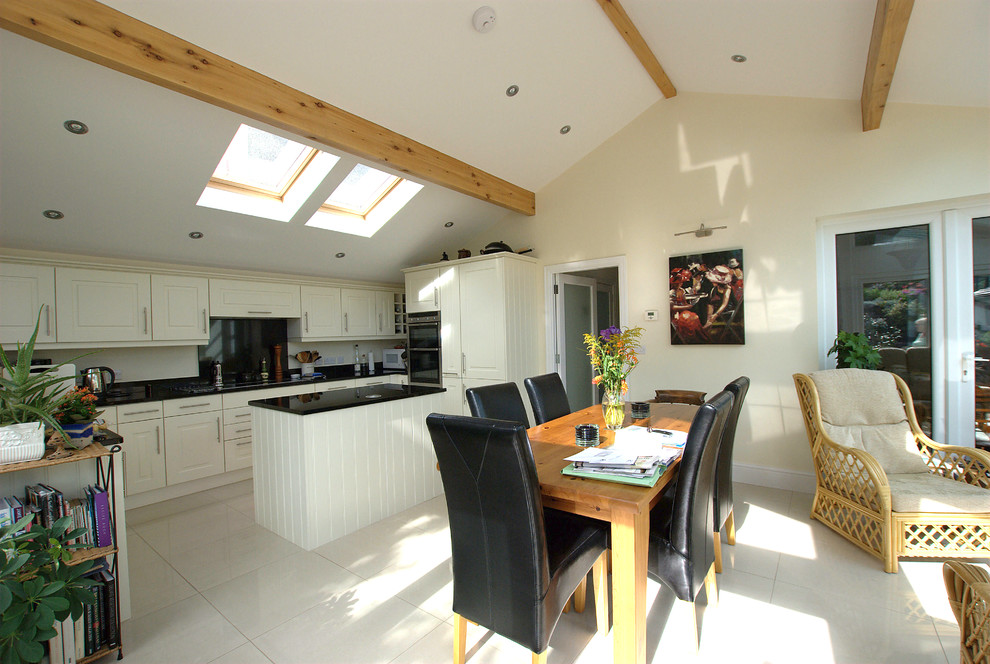
House Extension - Kendal, Cumbria
The project comprised the extension and re-modelling of a Private House in Kendal, Cumbria.
Our Client didn’t want to move from the current property, as they enjoyed the location close to the centre of the town. They, however, needed additional accommodation to meet the requirements of family life.
They commissioned the Practice to re-order the existing ground floor accommodation, which involved the addition of an extension at the rear of the property, which houses a new kitchen and dining area, which allowed other areas on the ground floor to be used for other activities.
The brief required the extension to be as light and spacious as possible in order to maximise the views out to the garden and beyond to the fells, as the wanted the area to be the focus of the home.
