Home Theatre con pareti blu e schermo di proiezione - Foto e idee per arredare
Filtra anche per:
Budget
Ordina per:Popolari oggi
1 - 20 di 596 foto
1 di 3
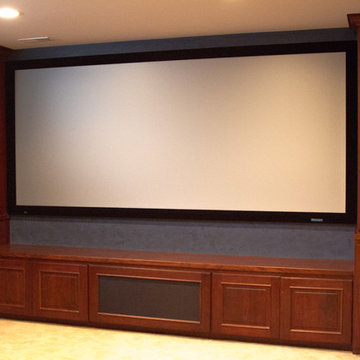
Custom Entertainment Center
-Photo by Jack Figgins
Esempio di un home theatre chic di medie dimensioni e chiuso con pareti blu, moquette e schermo di proiezione
Esempio di un home theatre chic di medie dimensioni e chiuso con pareti blu, moquette e schermo di proiezione
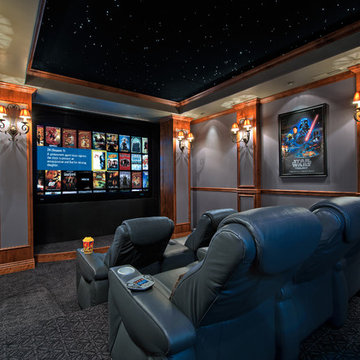
Foto di un home theatre chic chiuso con pareti blu e schermo di proiezione
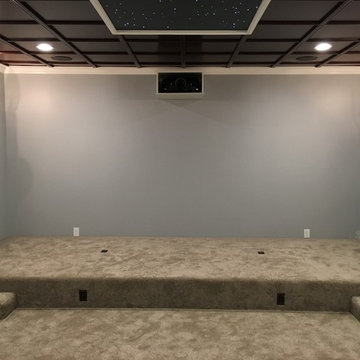
Esempio di un grande home theatre contemporaneo chiuso con pareti blu, moquette, schermo di proiezione e pavimento beige
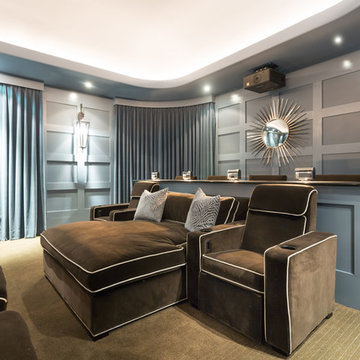
Designers fabricate a custom double chaise lounger -- super-sized for our super star -- so the couple can comfortably lounge together in their home theater. The chaise backs up to a custom bar that encourages dining as well as note-taking during athletic events.
A Bonisolli Photography
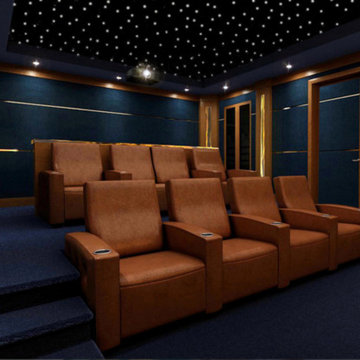
Foto di un grande home theatre minimal chiuso con pareti blu, moquette, schermo di proiezione e pavimento blu
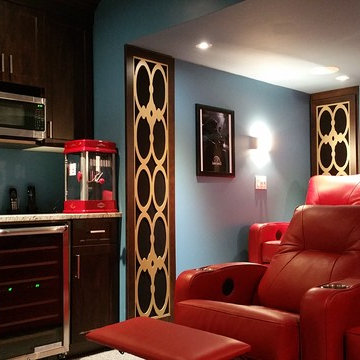
Basement section turned cinema room, renovated by SCD Design & Construction. No need to leave home for the movie theater. Stay in and get cozy on movie night with friends and family on these luxurious movie lounge chairs, top of the line surround sound speakers, and HD projector to enjoy your favourite flicks! Take your lifestyle to new heights with SCD Design & Construction next time you plan on renovating your home.
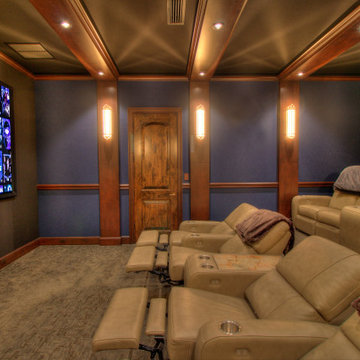
Esempio di un home theatre mediterraneo di medie dimensioni e chiuso con pareti blu, moquette, schermo di proiezione e pavimento multicolore
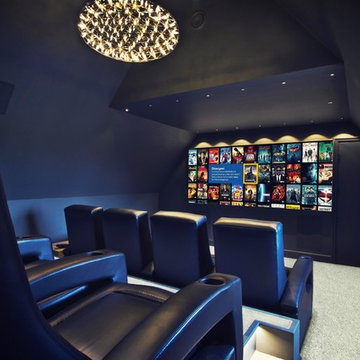
Foto di un home theatre contemporaneo chiuso con pareti blu, moquette e schermo di proiezione
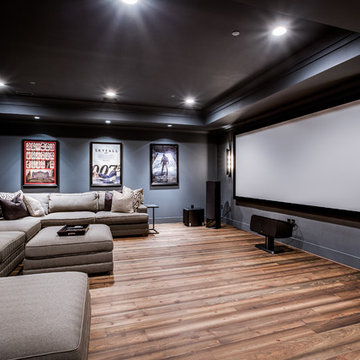
Esempio di un grande home theatre stile americano aperto con pareti blu, pavimento in legno massello medio e schermo di proiezione
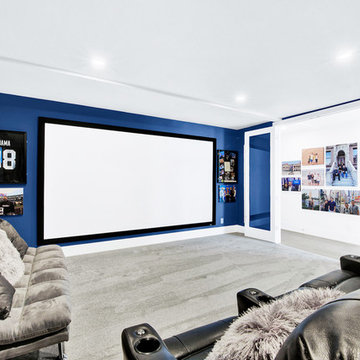
Ispirazione per un home theatre minimal di medie dimensioni e chiuso con pareti blu, moquette, schermo di proiezione e pavimento beige
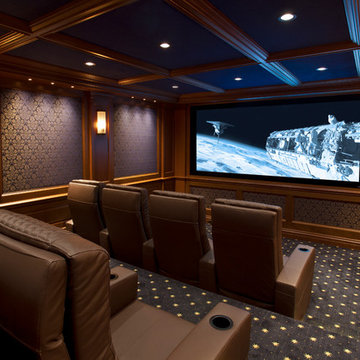
Chichi Ubina
Foto di un piccolo home theatre classico chiuso con pareti blu, moquette e schermo di proiezione
Foto di un piccolo home theatre classico chiuso con pareti blu, moquette e schermo di proiezione
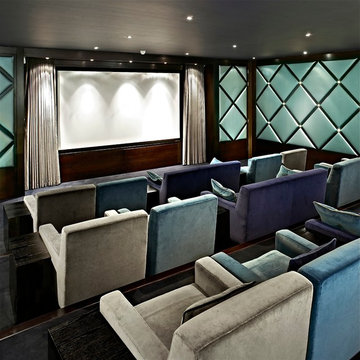
24 seat home cinema with upholstered panelled walls and tiered seating
Ispirazione per un home theatre minimal chiuso con pareti blu e schermo di proiezione
Ispirazione per un home theatre minimal chiuso con pareti blu e schermo di proiezione
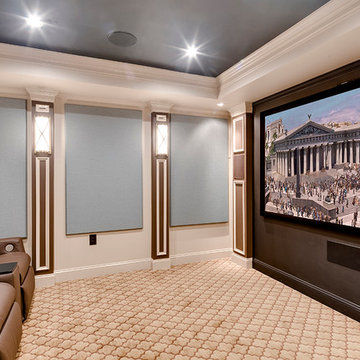
Our client who we created this zen-like theater for was on a strict budget, but still wanted a space to enjoy a theater experience in a small group setting. We turned an unfinished space into a gorgeous, complete theater, included art and accessories, and did not have to sacrifice quality! Wise decisions when we designed the project - including creating detailed columns with drywall and moldings, selecting stylish light fixtures and substituting built-in cabinets with a one of a kind chest - led to us coming in right at our client's budget. Needless to say, our client was thrilled!
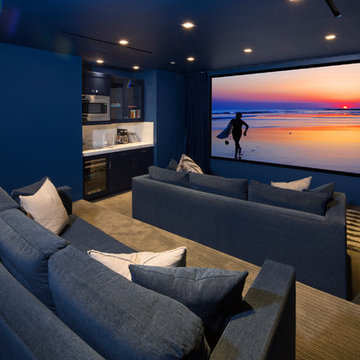
Traditional Beach home located in Malibu, CA. Designed by architect Douglas Burdge.
Esempio di un home theatre stile marinaro chiuso con pareti blu, moquette, schermo di proiezione e pavimento grigio
Esempio di un home theatre stile marinaro chiuso con pareti blu, moquette, schermo di proiezione e pavimento grigio
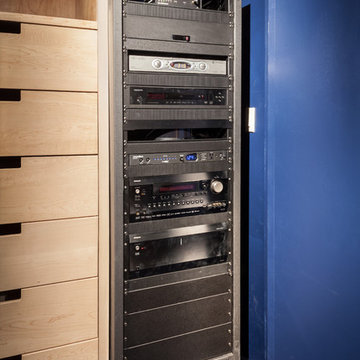
William Psolka, psolka-photo.com
Ispirazione per un grande home theatre classico chiuso con pareti blu, moquette e schermo di proiezione
Ispirazione per un grande home theatre classico chiuso con pareti blu, moquette e schermo di proiezione
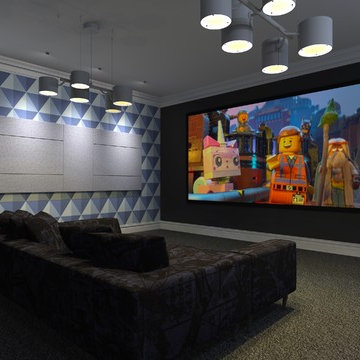
A funky little living room cinema with an ultra wide screen, 4K projection and powerful surround sound. Lighting and sofa are from Moooi and the wallpaper by Cole & Sons. Designed by Sinemas
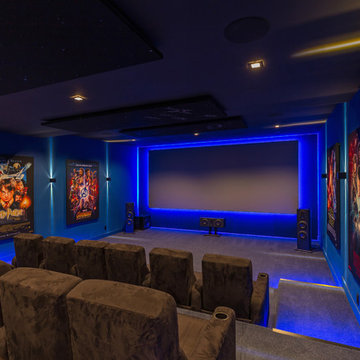
An 18 person Cinema with a luxurious state of the art screen and sound system.
The rich carpeting and lazy boy seatings with cup holders, speakers hiding behind the magnificent movie posters and the darkness of the black and electric blue colors bring out the opulence and create the lavish cinematic experience.
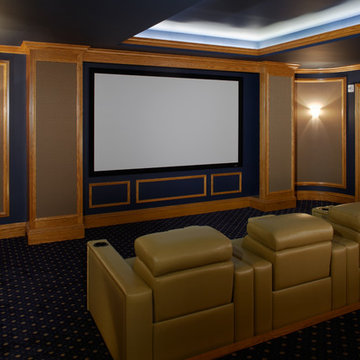
The comfortable elegance of this French-Country inspired home belies the challenges faced during its conception. The beautiful, wooded site was steeply sloped requiring study of the location, grading, approach, yard and views from and to the rolling Pennsylvania countryside. The client desired an old world look and feel, requiring a sensitive approach to the extensive program. Large, modern spaces could not add bulk to the interior or exterior. Furthermore, it was critical to balance voluminous spaces designed for entertainment with more intimate settings for daily living while maintaining harmonic flow throughout.
The result home is wide, approached by a winding drive terminating at a prominent facade embracing the motor court. Stone walls feather grade to the front façade, beginning the masonry theme dressing the structure. A second theme of true Pennsylvania timber-framing is also introduced on the exterior and is subsequently revealed in the formal Great and Dining rooms. Timber-framing adds drama, scales down volume, and adds the warmth of natural hand-wrought materials. The Great Room is literal and figurative center of this master down home, separating casual living areas from the elaborate master suite. The lower level accommodates casual entertaining and an office suite with compelling views. The rear yard, cut from the hillside, is a composition of natural and architectural elements with timber framed porches and terraces accessed from nearly every interior space flowing to a hillside of boulders and waterfalls.
The result is a naturally set, livable, truly harmonious, new home radiating old world elegance. This home is powered by a geothermal heating and cooling system and state of the art electronic controls and monitoring systems.
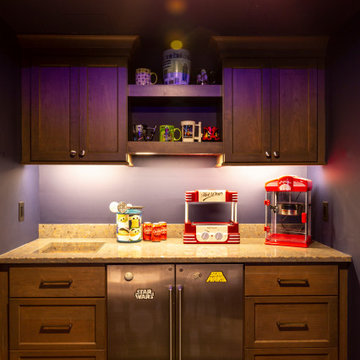
A Star Wars themed movie theater for a super fan! This theater has everything you need to sit back & relax; reclining seats, a concession stand with beverage fridge, a powder room and bar seating!
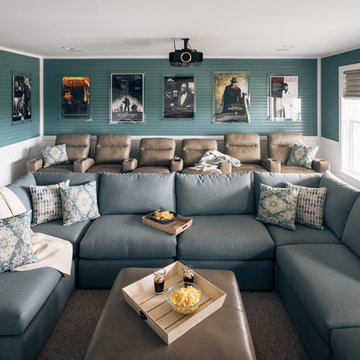
Charles Aydlett Photography
Mancuso Development
Palmer's Panorama (Twiddy house No. B987)
Outer Banks Furniture
FullTilt Blinds and Shutters
Custom Audio
Home Theatre con pareti blu e schermo di proiezione - Foto e idee per arredare
1