Home Theatre con pavimento in legno massello medio - Foto e idee per arredare
Filtra anche per:
Budget
Ordina per:Popolari oggi
41 - 60 di 1.428 foto
1 di 2
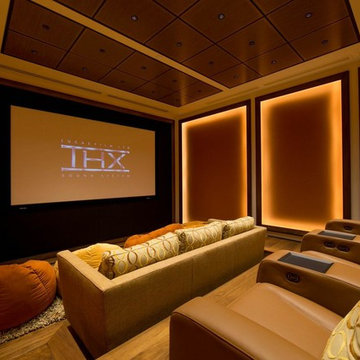
Esempio di un grande home theatre tradizionale chiuso con schermo di proiezione, pareti multicolore e pavimento in legno massello medio

Landmark Photography
Foto di un grande home theatre minimal aperto con pareti bianche, pavimento in legno massello medio, schermo di proiezione e pavimento marrone
Foto di un grande home theatre minimal aperto con pareti bianche, pavimento in legno massello medio, schermo di proiezione e pavimento marrone
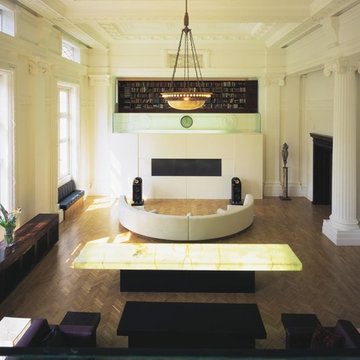
Ispirazione per un home theatre con pareti bianche, pavimento in legno massello medio e parete attrezzata
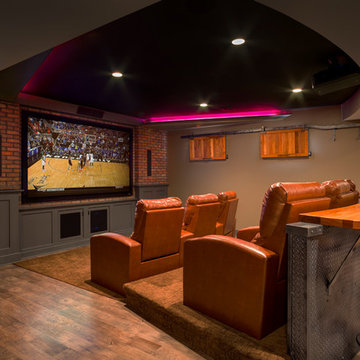
Ispirazione per un home theatre classico con pareti marroni, pavimento in legno massello medio e pavimento marrone
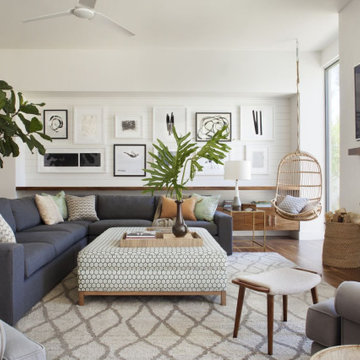
Idee per un home theatre country di medie dimensioni e chiuso con pareti bianche, pavimento in legno massello medio, TV a parete e pavimento marrone
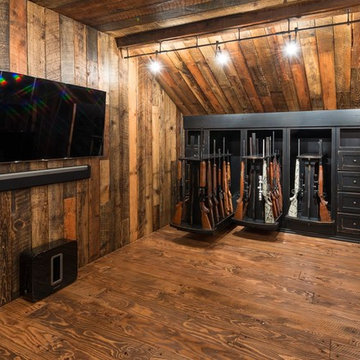
Bedell Photography
Foto di un home theatre rustico di medie dimensioni e aperto con pareti marroni, pavimento in legno massello medio e TV a parete
Foto di un home theatre rustico di medie dimensioni e aperto con pareti marroni, pavimento in legno massello medio e TV a parete

This 4,500 sq ft basement in Long Island is high on luxe, style, and fun. It has a full gym, golf simulator, arcade room, home theater, bar, full bath, storage, and an entry mud area. The palette is tight with a wood tile pattern to define areas and keep the space integrated. We used an open floor plan but still kept each space defined. The golf simulator ceiling is deep blue to simulate the night sky. It works with the room/doors that are integrated into the paneling — on shiplap and blue. We also added lights on the shuffleboard and integrated inset gym mirrors into the shiplap. We integrated ductwork and HVAC into the columns and ceiling, a brass foot rail at the bar, and pop-up chargers and a USB in the theater and the bar. The center arm of the theater seats can be raised for cuddling. LED lights have been added to the stone at the threshold of the arcade, and the games in the arcade are turned on with a light switch.
---
Project designed by Long Island interior design studio Annette Jaffe Interiors. They serve Long Island including the Hamptons, as well as NYC, the tri-state area, and Boca Raton, FL.
For more about Annette Jaffe Interiors, click here:
https://annettejaffeinteriors.com/
To learn more about this project, click here:
https://annettejaffeinteriors.com/basement-entertainment-renovation-long-island/
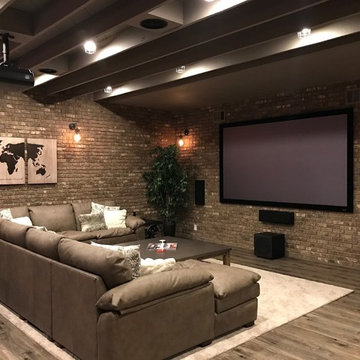
Ispirazione per un grande home theatre rustico con pareti marroni, pavimento in legno massello medio e pavimento marrone
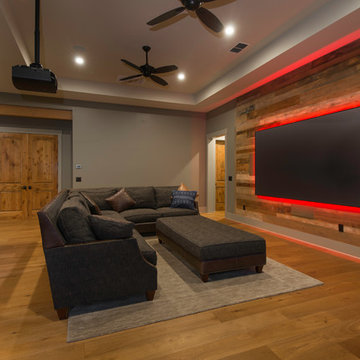
Ispirazione per un home theatre stile rurale aperto con pareti grigie, pavimento in legno massello medio, pavimento marrone e schermo di proiezione
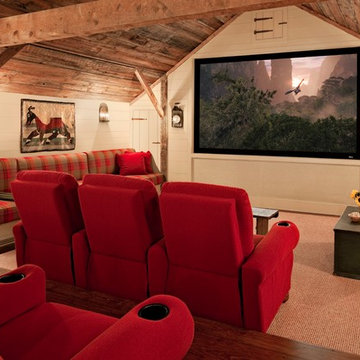
The theater has several seating options, including cozy custom banquettes.
Robert Benson Photography
Esempio di un home theatre country con pareti grigie, pavimento in legno massello medio e schermo di proiezione
Esempio di un home theatre country con pareti grigie, pavimento in legno massello medio e schermo di proiezione
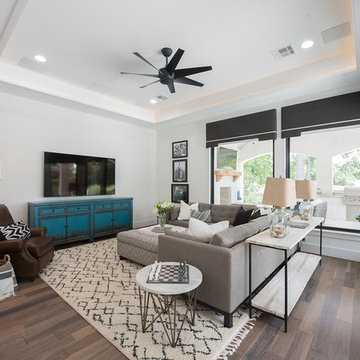
Esempio di un grande home theatre stile marinaro chiuso con pareti bianche, pavimento in legno massello medio, TV a parete e pavimento marrone
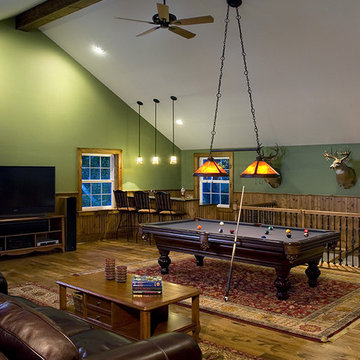
Designing a 2-story garage addition with a large entertainment room above allowed this Royal Oak homeowner to have the room of his dreams. With vaulted ceilings, a bar area, large amounts of natural lighting and an open floor plan for a pool table, surround sound, and his many trophy heads, we were able to create a space ideal for entertaining.
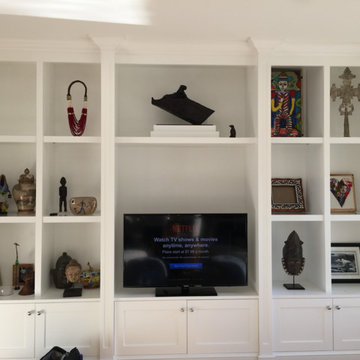
Esempio di un home theatre classico di medie dimensioni e aperto con pareti bianche, parete attrezzata e pavimento in legno massello medio
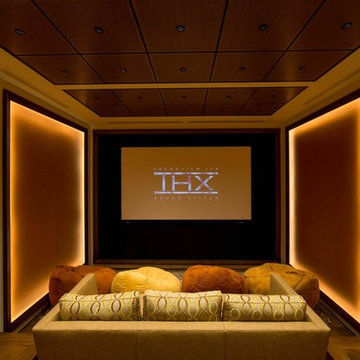
Immagine di un piccolo home theatre classico chiuso con pareti multicolore, pavimento in legno massello medio e schermo di proiezione
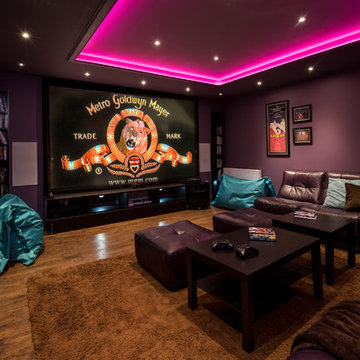
Tracey Bloxham, Inside Story Photography
Ispirazione per un home theatre classico di medie dimensioni e chiuso con pareti viola, pavimento in legno massello medio, schermo di proiezione e pavimento marrone
Ispirazione per un home theatre classico di medie dimensioni e chiuso con pareti viola, pavimento in legno massello medio, schermo di proiezione e pavimento marrone
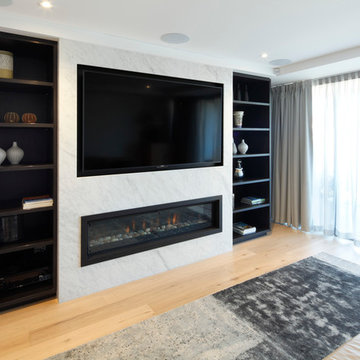
Veneer
Immagine di un piccolo home theatre minimal aperto con pareti bianche, pavimento in legno massello medio e TV a parete
Immagine di un piccolo home theatre minimal aperto con pareti bianche, pavimento in legno massello medio e TV a parete
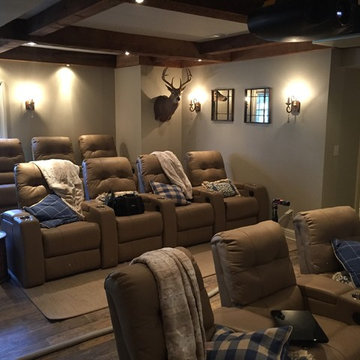
Idee per un grande home theatre stile rurale aperto con pareti grigie, pavimento in legno massello medio, schermo di proiezione e pavimento marrone
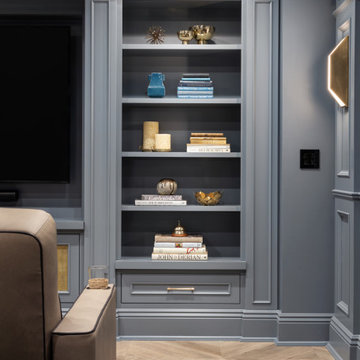
This 4,500 sq ft basement in Long Island is high on luxe, style, and fun. It has a full gym, golf simulator, arcade room, home theater, bar, full bath, storage, and an entry mud area. The palette is tight with a wood tile pattern to define areas and keep the space integrated. We used an open floor plan but still kept each space defined. The golf simulator ceiling is deep blue to simulate the night sky. It works with the room/doors that are integrated into the paneling — on shiplap and blue. We also added lights on the shuffleboard and integrated inset gym mirrors into the shiplap. We integrated ductwork and HVAC into the columns and ceiling, a brass foot rail at the bar, and pop-up chargers and a USB in the theater and the bar. The center arm of the theater seats can be raised for cuddling. LED lights have been added to the stone at the threshold of the arcade, and the games in the arcade are turned on with a light switch.
---
Project designed by Long Island interior design studio Annette Jaffe Interiors. They serve Long Island including the Hamptons, as well as NYC, the tri-state area, and Boca Raton, FL.
For more about Annette Jaffe Interiors, click here:
https://annettejaffeinteriors.com/
To learn more about this project, click here:
https://annettejaffeinteriors.com/basement-entertainment-renovation-long-island/
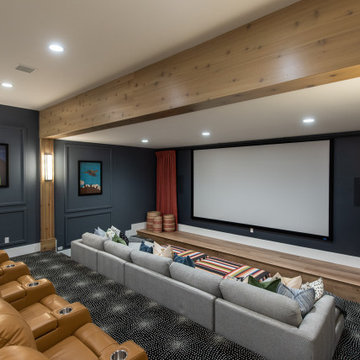
Immagine di un home theatre classico con pareti grigie, pavimento in legno massello medio, schermo di proiezione e pavimento marrone
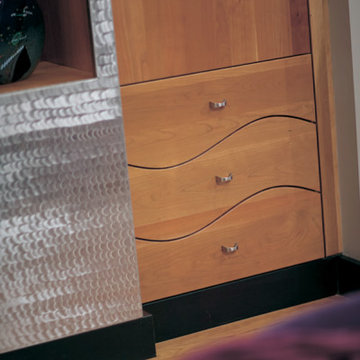
Custom cut drawers with a flowing wave design give this living room a truly unique an personalized look. With Dura Supreme Cabinetry we can take your dreams and build them for your dream home! Create a truly one-of-a-kind space or storage solution to meet your exact needs.
Let your imagination go wild with the flexibility of custom cabinetry from Dura Supreme! Just stop by your local showroom and talk to a designer about your ideas to get started.
Request a FREE Dura Supreme Brochure Packet:
http://www.durasupreme.com/request-brochure
Find a Dura Supreme Showroom near you today:
http://www.durasupreme.com/dealer-locator
Home Theatre con pavimento in legno massello medio - Foto e idee per arredare
3