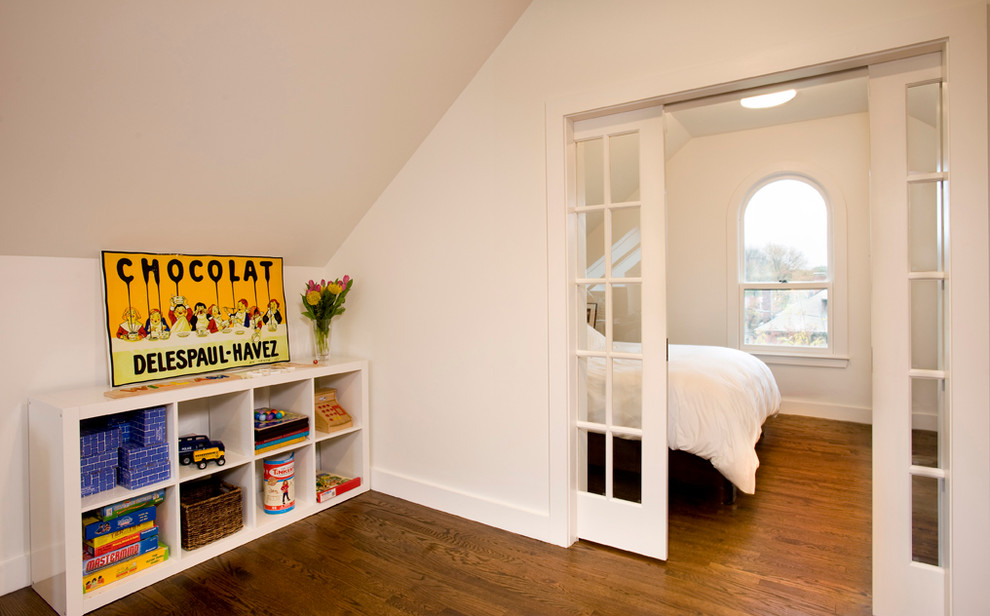
Home for Entertaining
We recently enjoyed the opportunity to remodel three floors of a nineteenth-century Cambridge home with our project partners, architect Tom Downer and designer Jayme Kennerknecht/LDa Architects.
.
• The owners – a family of four that includes both a teenager and a toddler - wanted a house better suited to entertaining but also appropriate for family together time. Specific improvements on their wish list included a playroom that could handle differing family needs, a custom bar for entertaining, a new fireplace, and an inviting kitchen that would remain distinct but be better connected to adjoining rooms.
• Adding a fireplace to the living room involved rebuilding the entire back wall of the home. The fireplace mantel was custom designed to match an existing mantel in the nearby dining room, which is original to the home.
• In the playroom, care was taken to create zones for three members of the family: The mother enjoys crafting and now has a station directly below existing skylights, the teenager has a semi-private nook at the back of the space for relaxing, and the youngest in the family can enjoy toys and games placed along one wall alongside a rug for playing on the floor. On the same level, we created a separate guest bedroom with a new closet and a window designed to match other windows throughout the home.
• The kitchen is fully upgraded and custom designed to accommodate the mother’s cooking habits, with specific elements including a farmer’s sink in the island and a stainless steel counter with an integrated sink for food preparation placed behind it on the counter. To improve storage in the much-used room, corner drawer units were installed instead of lazy Susan cabinets. Also, the homeowners were not interested in an open floor plan, but did want to improve access to the living room and yard beyond. This was achieved by expanding the opening between the two rooms allowing the cook to engage with family and guests and have a clear view when children are playing in the yard.
Photo by Shelly Harrison

I like the little cubby hole for the bed.