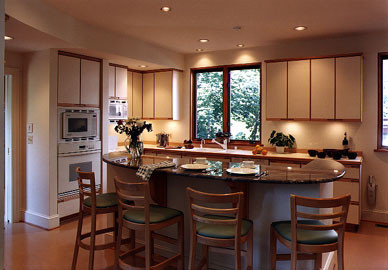
Historic Roland Park
This addition to an early 1900’s home added much needed living space for this family, and was designed to complement an addition completed over a decade earlier. The new addition included a wine cellar in the lowest level; a new kitchen, rear entrance, mud-room, and laundry area on the first floor; and an exercise room and dressing area off the master bedroom on the second floor. Certainly the most dramatic addition is the hot tub immediately outside of the exercise room. Perched under the canopy of a stately tree, three stories above grade on the sloping lot, the tub is loosely enclosed by a pergola, which provides privacy for the owners.
