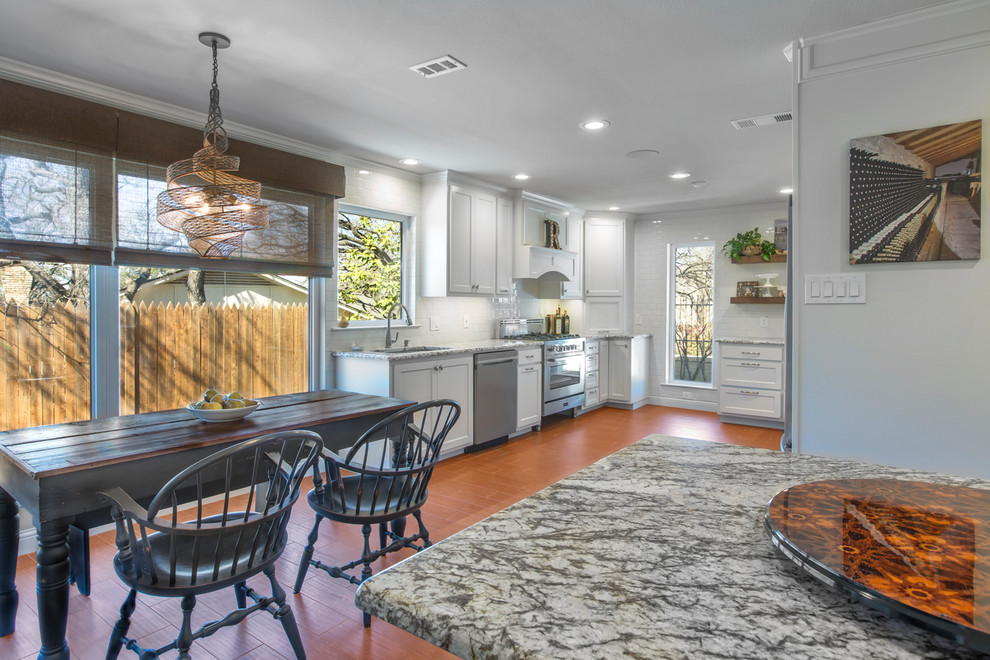
Hello, Open & Flowing Floor Plan! A Complete Kitchen & Bar Area Remodel
This view from the end of the bar showcases the new view into the kitchen after the structural modifications have been made. Notice how the far window is no longer obstructed by the refrigerator and the large windows in the breakfast area are also unobstructed. This is one of the key factors in creating a bright, open floor plan.
The updated floor plan also allows a clear view of the breakfast and bar area from the cook station. This is perfect for the cook to be engaged with guests while prepping, cooking, and washing dishes at the sink without be secluded by a dividing wall. It’s easy to see that the remodeled space is much more user-friendly, both for the cook and for the guests!
Final photos by Impressia.net.

everything in one line...not much space between appliances