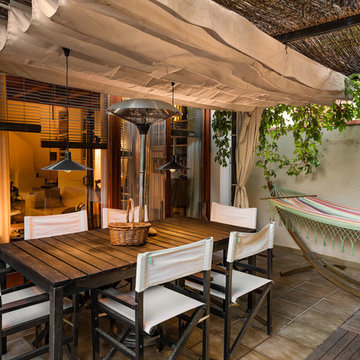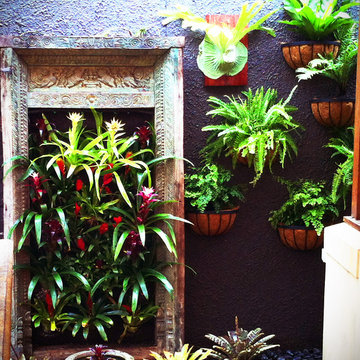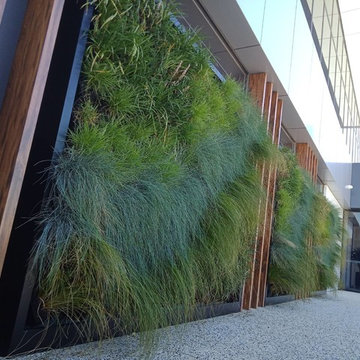Giardini Verticali Esterni in cortile - Foto e idee
Filtra anche per:
Budget
Ordina per:Popolari oggi
121 - 140 di 642 foto
1 di 3
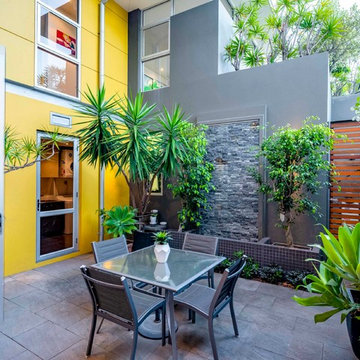
Ispirazione per un patio o portico minimalista di medie dimensioni e in cortile con pavimentazioni in pietra naturale
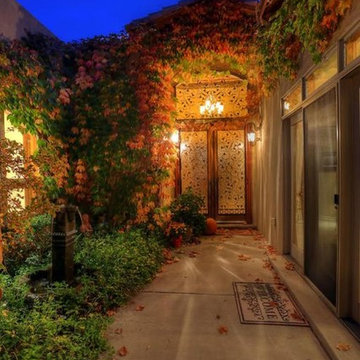
Immagine di un grande patio o portico mediterraneo in cortile con lastre di cemento e nessuna copertura
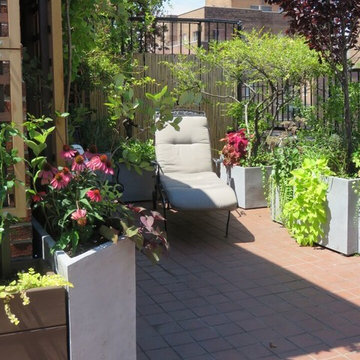
Idee per un patio o portico tradizionale di medie dimensioni e in cortile con piastrelle e nessuna copertura
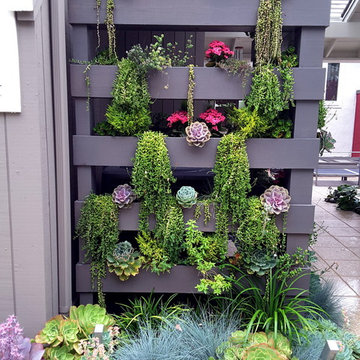
Courtyard makeover with green wall to hide an AC unit. New paving, pottery with Citrus tree and low water planting.
Immagine di un piccolo giardino design esposto a mezz'ombra in cortile
Immagine di un piccolo giardino design esposto a mezz'ombra in cortile
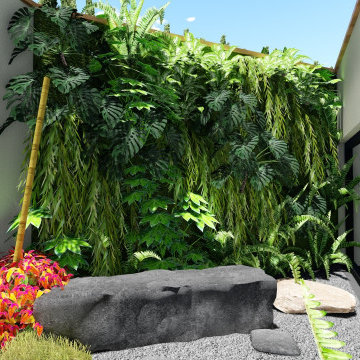
A space to contemplate and experiece with all senses. Water as the center element, while the textures and volumes create a sense of depth and movement. A Japanese oasis in the middle of the city.
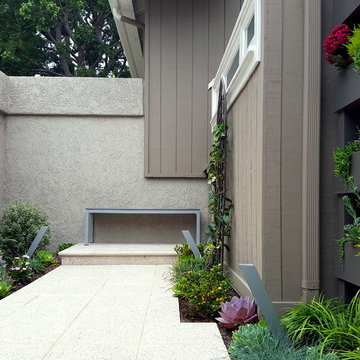
Courtyard makeover with green wall to hide an AC unit. New paving, pottery with Citrus tree and low water planting.
Foto di un piccolo giardino design in cortile
Foto di un piccolo giardino design in cortile
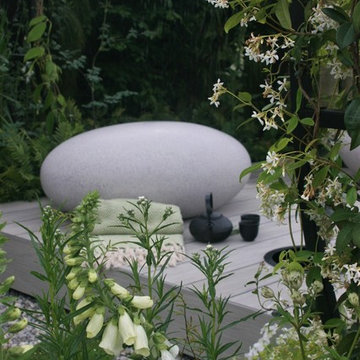
Space Within is a RHS Gold Medal Winning, Peoples Choice, Best in Show garden at RHS Chatsworth 2019. The garden provides a space in which to escape the hectic outside world for a moment of calm within nature
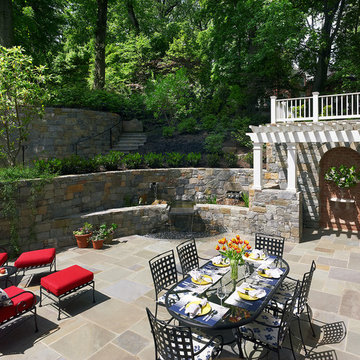
Our client was drawn to the property in Wesley Heights as it was in an established neighborhood of stately homes, on a quiet street with views of park. They wanted a traditional home for their young family with great entertaining spaces that took full advantage of the site.
The site was the challenge. The natural grade of the site was far from traditional. The natural grade at the rear of the property was about thirty feet above the street level. Large mature trees provided shade and needed to be preserved.
The solution was sectional. The first floor level was elevated from the street by 12 feet, with French doors facing the park. We created a courtyard at the first floor level that provide an outdoor entertaining space, with French doors that open the home to the courtyard.. By elevating the first floor level, we were able to allow on-grade parking and a private direct entrance to the lower level pub "Mulligans". An arched passage affords access to the courtyard from a shared driveway with the neighboring homes, while the stone fountain provides a focus.
A sweeping stone stair anchors one of the existing mature trees that was preserved and leads to the elevated rear garden. The second floor master suite opens to a sitting porch at the level of the upper garden, providing the third level of outdoor space that can be used for the children to play.
The home's traditional language is in context with its neighbors, while the design allows each of the three primary levels of the home to relate directly to the outside.
Builder: Peterson & Collins, Inc
Photos © Anice Hoachlander
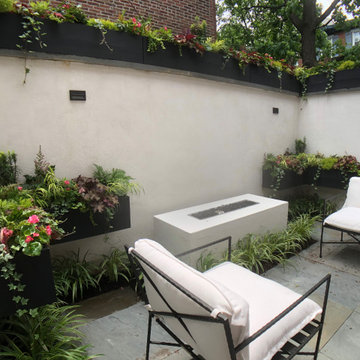
This dilapidated courtyard was completely overhauled. We tore down existing faulty walls and install brand new cinderblock walls, finish them with stucco and cat them with blue stone. The wall was topped off with custom planter boxes that complement the ones at ground level. A custom fire feature was ordered to extend the clients enjoyment of the space. At night time the garden is uplift with the fire feature and in wall lights. MGH Gardens selected the custom furniture. The planter boxes incorporated annuals evergreens and perennials to provide here around round interest. The client now enjoys a spectacular view from the interior.
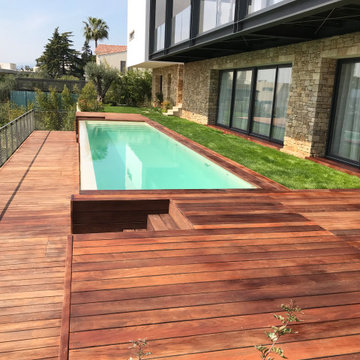
Sublime terrasse en bois conçue et réalisée sur la Côte d'Azur en essence exotique ipé. Ce bois de terrasse est réputé pour sa stabilité et sa durabilité légendaire. La terrasse bois en ipé ne nécessite aucun entretien hormis si l'on souhaite préserver sa teinte d'origine qui sans saturateur va griser au contact des UV pour en séduire plus d'un. La façade de la maison en pierre apporte un charme traditionnel à la bâtisse. Un sublime coin de vie pour profiter de moments de détente en famille ou entre amis.
Un projet de terrasse en bois ? N'hésitez pas à nous contacter, nous nous ferons un plaisir de vous accompagner.
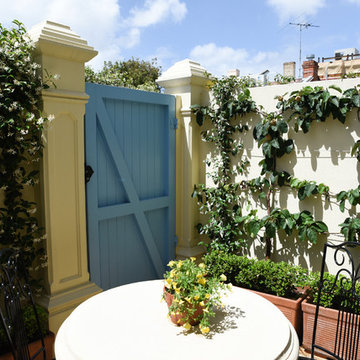
Idee per un piccolo giardino formale chic esposto a mezz'ombra in cortile con pavimentazioni in cemento
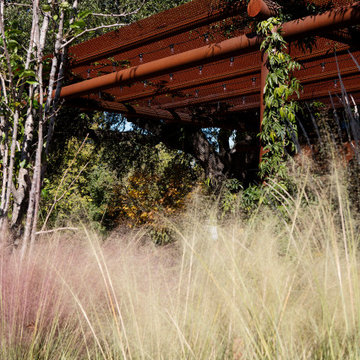
The canopy is made of structural steel and an expanded mesh. It is designed become a pergola for vines, and to provide a generously shaded "outdoor room" for neighborhood use in summer months.
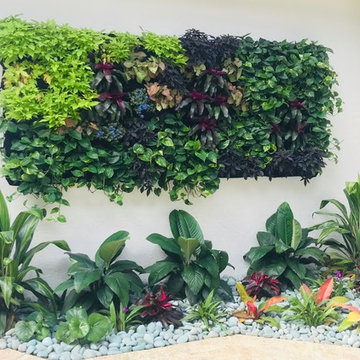
Living Plant wall and tropical landscaping with jade beach pebbles enhanced the renovated pool and patio area. Gorgeous view from the kitchen!
Esempio di un piccolo giardino tropicale esposto a mezz'ombra in cortile
Esempio di un piccolo giardino tropicale esposto a mezz'ombra in cortile
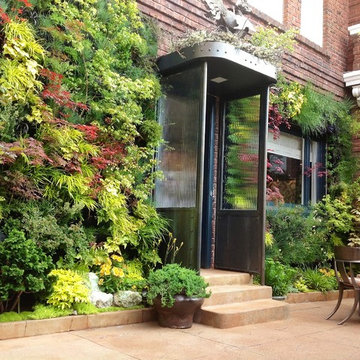
Vertical Garden Design by Brandon Pruett and Davis Dalbok
Ispirazione per un piccolo giardino etnico esposto a mezz'ombra in cortile in autunno
Ispirazione per un piccolo giardino etnico esposto a mezz'ombra in cortile in autunno
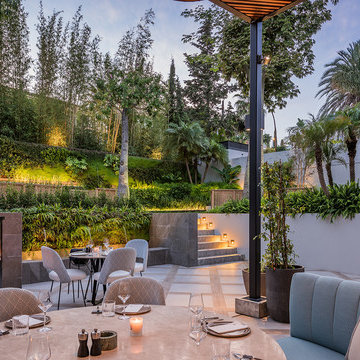
ZONA DEL PATIO
El patio es de alguna manera el “alma” del proyecto, este espacio en el que las personas pueden disfrutar de un momento especial bajo la sombra de 6 grandes Chorisia speciosa [palo borracho]. Estos árboles centenares que provienen de Argentina aportan una sombra muy agradable durante casi todo el año. En invierno pierden las hojas, dejando el protagonismo a la textura de su tronco, para luego a principio de primavera lucir unas flores preciosas que destacan ya que aparecen antes de que el árbol vuelva a vestirse de hojas. La vegetación escogida de altura media y baja está compuesta por acantos y helechos, plantas que tramiten un ambiente fresco y selvático.
FUENTES
Este espacio se organiza alrededor de varias fuentes que aportan un murmullo y una humedad al ambiente.
Las dos fuentes laterales están compuestas por unos muros vegetales de los cuales salen chorros de agua y unos bancos que delimitan los vasos de agua. Se trata de una reinterpretación contemporánea a otra escala de las "cien fuentes" de la Villa d'Este en Tivoli, Roma.
Charly Simon Photo
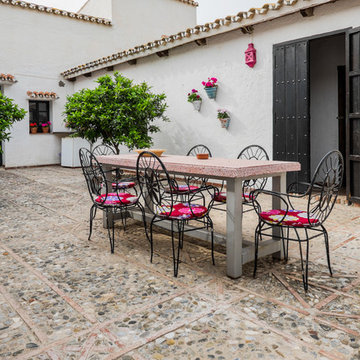
Esempio di un grande patio o portico mediterraneo in cortile con pavimentazioni in pietra naturale e nessuna copertura
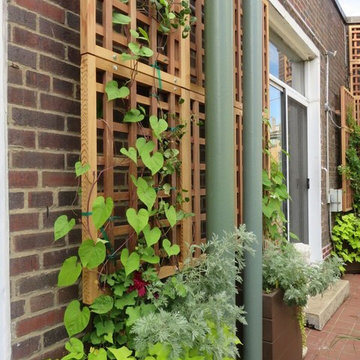
Ispirazione per un patio o portico chic di medie dimensioni e in cortile con piastrelle e nessuna copertura
Giardini Verticali Esterni in cortile - Foto e idee
7





