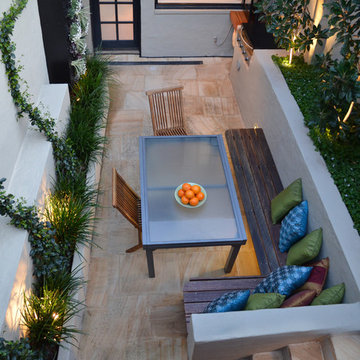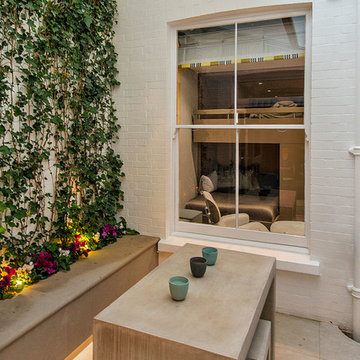Giardini Verticali Esterni in cortile - Foto e idee
Filtra anche per:
Budget
Ordina per:Popolari oggi
1 - 20 di 634 foto
1 di 3
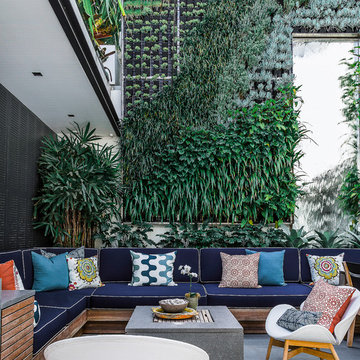
Idee per un grande patio o portico design in cortile con pavimentazioni in cemento e nessuna copertura
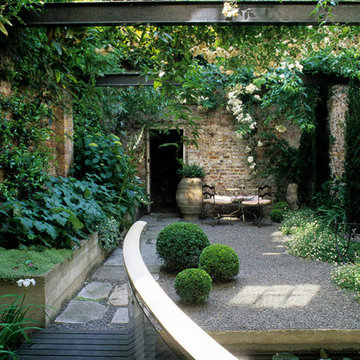
Photo by Marianne Majerus
Ispirazione per un patio o portico industriale in cortile con ghiaia e nessuna copertura
Ispirazione per un patio o portico industriale in cortile con ghiaia e nessuna copertura
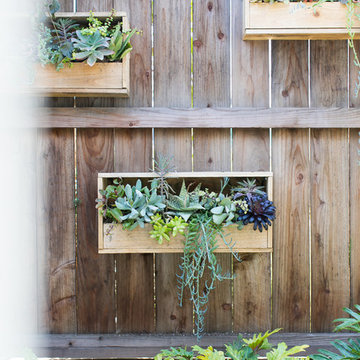
A 1940's bungalow was renovated and transformed for a small family. This is a small space - 800 sqft (2 bed, 2 bath) full of charm and character. Custom and vintage furnishings, art, and accessories give the space character and a layered and lived-in vibe. This is a small space so there are several clever storage solutions throughout. Vinyl wood flooring layered with wool and natural fiber rugs. Wall sconces and industrial pendants add to the farmhouse aesthetic. A simple and modern space for a fairly minimalist family. Located in Costa Mesa, California. Photos: Ryan Garvin
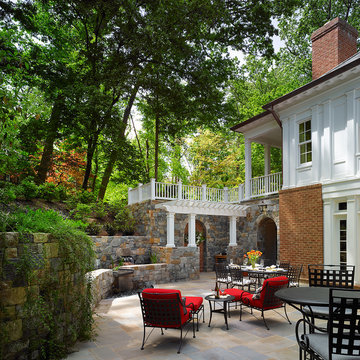
Our client was drawn to the property in Wesley Heights as it was in an established neighborhood of stately homes, on a quiet street with views of park. They wanted a traditional home for their young family with great entertaining spaces that took full advantage of the site.
The site was the challenge. The natural grade of the site was far from traditional. The natural grade at the rear of the property was about thirty feet above the street level. Large mature trees provided shade and needed to be preserved.
The solution was sectional. The first floor level was elevated from the street by 12 feet, with French doors facing the park. We created a courtyard at the first floor level that provide an outdoor entertaining space, with French doors that open the home to the courtyard.. By elevating the first floor level, we were able to allow on-grade parking and a private direct entrance to the lower level pub "Mulligans". An arched passage affords access to the courtyard from a shared driveway with the neighboring homes, while the stone fountain provides a focus.
A sweeping stone stair anchors one of the existing mature trees that was preserved and leads to the elevated rear garden. The second floor master suite opens to a sitting porch at the level of the upper garden, providing the third level of outdoor space that can be used for the children to play.
The home's traditional language is in context with its neighbors, while the design allows each of the three primary levels of the home to relate directly to the outside.
Builder: Peterson & Collins, Inc
Photos © Anice Hoachlander

Diseño del patio de un Hotel en Filipinas. Usamos alambre y bambú.
Immagine di un piccolo vialetto d'ingresso etnico esposto a mezz'ombra in cortile con pavimentazioni in cemento e recinzione in pietra
Immagine di un piccolo vialetto d'ingresso etnico esposto a mezz'ombra in cortile con pavimentazioni in cemento e recinzione in pietra
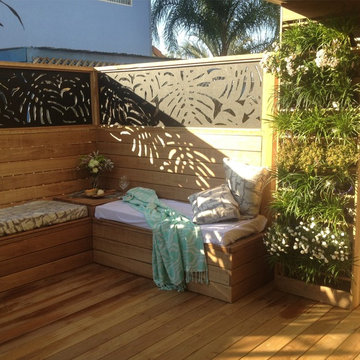
Courtyard renovation. Deck was installed and privacy screens around. Vertical garden and built in bench seats.
H and G Designs
Immagine di un patio o portico minimalista di medie dimensioni e in cortile con pedane
Immagine di un patio o portico minimalista di medie dimensioni e in cortile con pedane
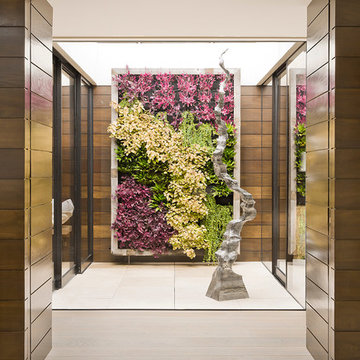
Manolo Langis Photographer
Esempio di un piccolo giardino stile marino esposto in pieno sole in cortile con pavimentazioni in pietra naturale
Esempio di un piccolo giardino stile marino esposto in pieno sole in cortile con pavimentazioni in pietra naturale
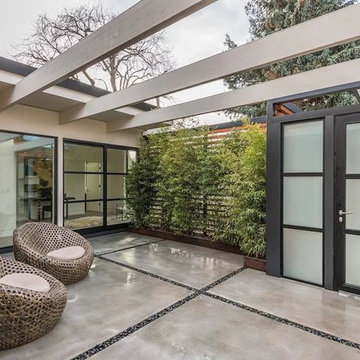
Foto di un grande patio o portico contemporaneo in cortile con pavimentazioni in cemento e una pergola
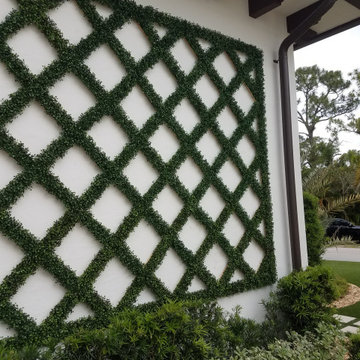
Synthetic Vine Wall
Ispirazione per un giardino xeriscape design di medie dimensioni e in cortile con pavimentazioni in pietra naturale
Ispirazione per un giardino xeriscape design di medie dimensioni e in cortile con pavimentazioni in pietra naturale
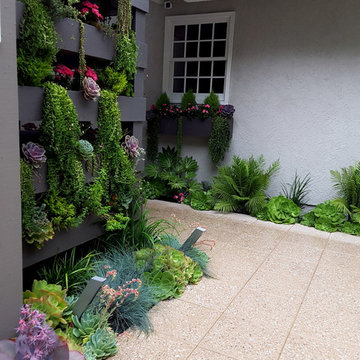
Courtyard makeover with green wall to hide an AC unit. New paving, pottery with Citrus tree and low water planting.
Idee per un piccolo giardino contemporaneo esposto a mezz'ombra in cortile
Idee per un piccolo giardino contemporaneo esposto a mezz'ombra in cortile
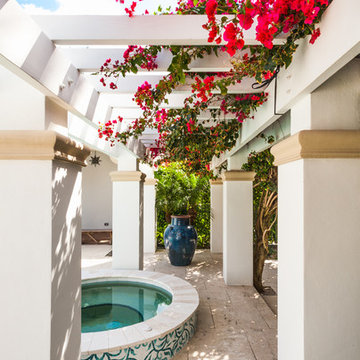
© Aaron Thompson
Idee per un patio o portico tropicale in cortile con piastrelle e una pergola
Idee per un patio o portico tropicale in cortile con piastrelle e una pergola
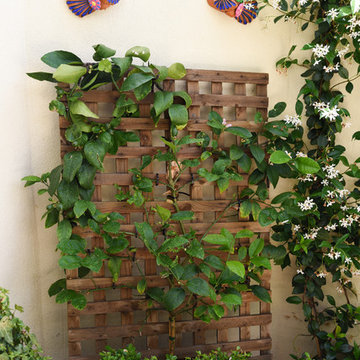
Idee per un piccolo giardino formale tradizionale esposto a mezz'ombra in cortile con pavimentazioni in cemento
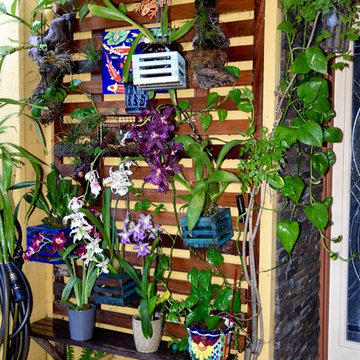
beth h.
these particular orchids (milt's) tend to like a cooler spot with more humidity. The back orchid wall is warmer and gets more sun. This spot is completely covered and stays pretty cool.
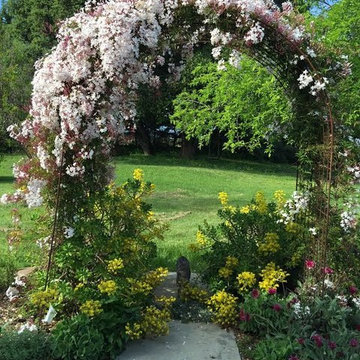
Immagine di un giardino design di medie dimensioni e in cortile con pavimentazioni in cemento
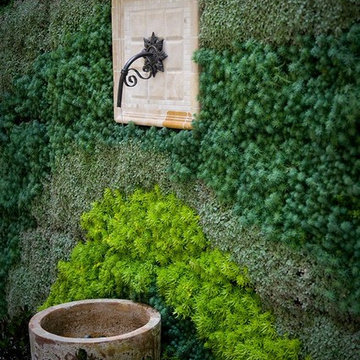
Living walls by Scott Hutcheon of Seasons Landscaping
Esempio di un giardino minimal in cortile
Esempio di un giardino minimal in cortile
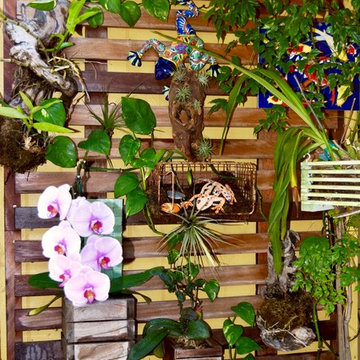
this is the actual courtyard area of the front patio. Beneath the cobalt blue wall is the koi pond. This was the 1st (we have 3 in total) pond we attempted. Although, this final version was completed about 5 years ago. We enlarged it, coated the inside w/concrete (instead of a liner) and did the stonework around the waterfall and outside area.
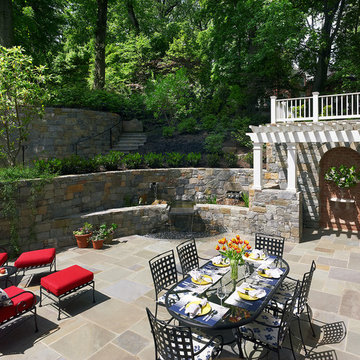
Our client was drawn to the property in Wesley Heights as it was in an established neighborhood of stately homes, on a quiet street with views of park. They wanted a traditional home for their young family with great entertaining spaces that took full advantage of the site.
The site was the challenge. The natural grade of the site was far from traditional. The natural grade at the rear of the property was about thirty feet above the street level. Large mature trees provided shade and needed to be preserved.
The solution was sectional. The first floor level was elevated from the street by 12 feet, with French doors facing the park. We created a courtyard at the first floor level that provide an outdoor entertaining space, with French doors that open the home to the courtyard.. By elevating the first floor level, we were able to allow on-grade parking and a private direct entrance to the lower level pub "Mulligans". An arched passage affords access to the courtyard from a shared driveway with the neighboring homes, while the stone fountain provides a focus.
A sweeping stone stair anchors one of the existing mature trees that was preserved and leads to the elevated rear garden. The second floor master suite opens to a sitting porch at the level of the upper garden, providing the third level of outdoor space that can be used for the children to play.
The home's traditional language is in context with its neighbors, while the design allows each of the three primary levels of the home to relate directly to the outside.
Builder: Peterson & Collins, Inc
Photos © Anice Hoachlander
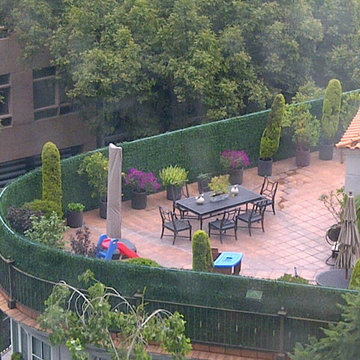
Add a bit of green to your outdoor area with Greensmart Decor. With artificial leaf panels, we've eliminated the maintenance and water consumption upkeep for real foliage. Our high-quality, weather resistant panels are the perfect privacy solution for your backyard, patio, deck or balcony.
Giardini Verticali Esterni in cortile - Foto e idee
1





