Giardini esposti in pieno sole con recinzione in metallo - Foto e idee
Filtra anche per:
Budget
Ordina per:Popolari oggi
41 - 60 di 1.437 foto
1 di 3
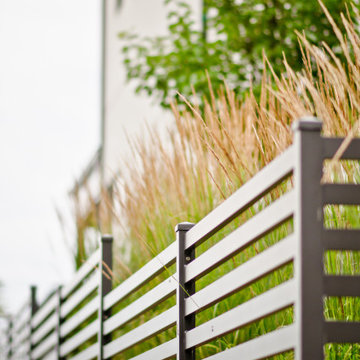
This new beach front home on a shallow sloping lot provided the architectural bones to draw from. The front landscape brief was a coordinating space with curb appeal that could also double as an enclosed lawn area for their dog. Low custom metal fencing provides the enclosure and adding a layer of horizontal interest. Stone & concrete retaining walls mimic the house materials for continuity.
In the rear - custom metal screens and corten planters provide privacy and detail and keep the focus on the beautiful lake view.
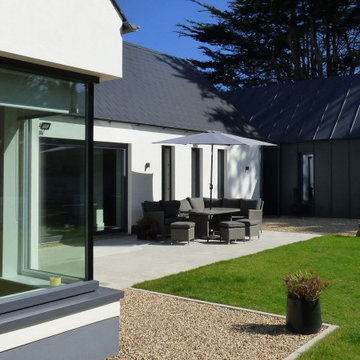
Patio space to rear
Idee per un giardino contemporaneo esposto in pieno sole di medie dimensioni e dietro casa in estate con pavimentazioni in cemento e recinzione in metallo
Idee per un giardino contemporaneo esposto in pieno sole di medie dimensioni e dietro casa in estate con pavimentazioni in cemento e recinzione in metallo
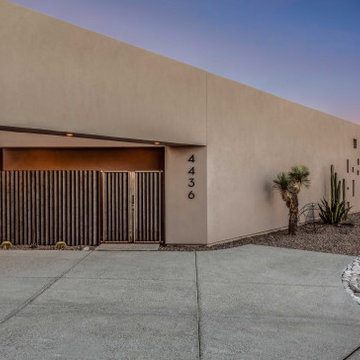
Idee per un vialetto d'ingresso american style esposto in pieno sole con recinzione in metallo
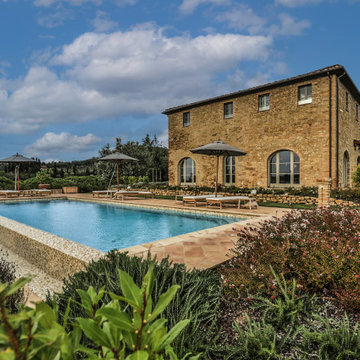
Esterno Casale lato piscina
Foto di un ampio giardino mediterraneo esposto in pieno sole davanti casa in autunno con pacciame e recinzione in metallo
Foto di un ampio giardino mediterraneo esposto in pieno sole davanti casa in autunno con pacciame e recinzione in metallo
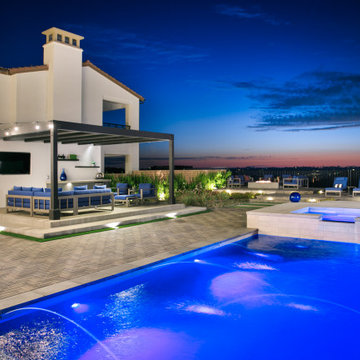
Welcome to the ultimate backyard, where the interior effortlessly merges with the exterior through wide panoramic glass doors, and where material transitions are subtly concealed. Centered in this vast space is a sizable pool complemented by a water wall, making it the centerpiece of the area. Designed for entertainment and enjoyment, this space features a spacious outdoor kitchen, a covered area for watching TV by the pool, a bocce ball court with a custom horseshoe backstop, and as night falls, a snug fire pit ideally situated on the canyon's brink.
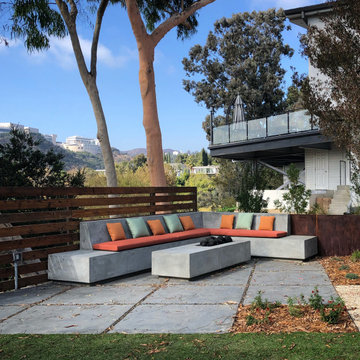
Across the yard, anchoring the back corner is a sophisticated, custom concrete L-shaped bench, fire table and patio with stunning views of the Santa Monica mountains. Beneath the sighing Eucalyptus branches, it’s an enchanting spot to absorb the magic of the Los Angeles night.
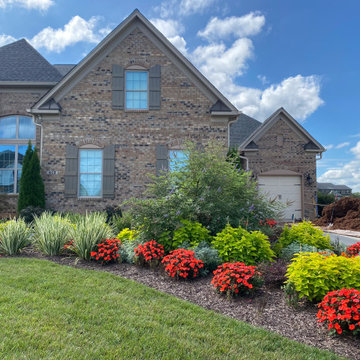
Updated landscape to address lack of curb appeal in neighborhood. This landscape creates flow and interest throughout the property. A rock garden was installed in the back yard to address erosion and drainage issues at end of the back area.
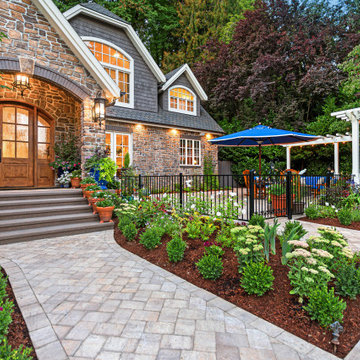
Idee per un grande giardino tradizionale esposto in pieno sole davanti casa con pavimentazioni in cemento e recinzione in metallo
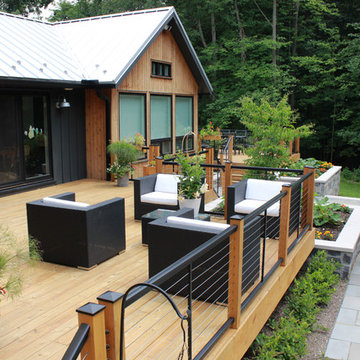
Featuring an elegant wood decking paired with a contemporary stainless steel cable rail system. Natural stone raised garden beds infuse an organic essence, harmoniously contrasting the refined blue stone patio. Anchoring the design is a chic metal roof pavilion, lending both shade and style.
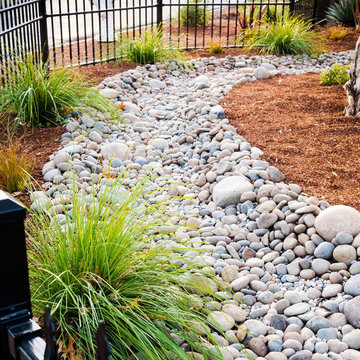
Immagine di un giardino xeriscape classico esposto in pieno sole di medie dimensioni e davanti casa con sassi e rocce, sassi di fiume e recinzione in metallo
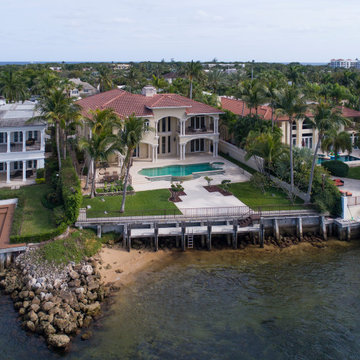
PROJECT TYPE
Two-story, single family residence totaling over 7,562sf on the Intercostal Waterway
SCOPE
Architecture
LOCATION
Boca Raton, Florida
DESCRIPTION
6 Bedrooms / 6-1/2 Bathrooms plus Media Room with a courtyard entryway and covered Loggia
Two-car Garage with separate one-car Garage and private Guest House
Resort-style swimming pool and jacuzzi, covered patio with built-in bar and grille, and a private boat dock
Mediterranean architecture with covered patios and terraces, central rotunda, and decorative copings & bandings
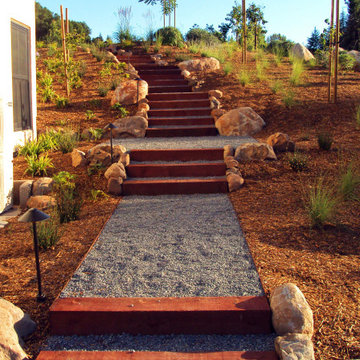
Equidistant treads create a visual rhythm for the eye. Boulders provide attractive grade control as needed. Crushed blue shale provide an accent color against the warm brown of the pressure treated stairs. Wider midway terrace, provides a view from the internal house hallway window. Includes beautiful and drought tolerant plantings and shade trees.
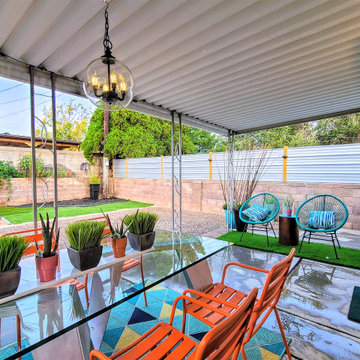
This cheerful + convenient Urban Abode is exactly what you need right now! Totally transformed with a modernized layout & top notch, low maintenance materials & finishes. A light filled, open kitchen + great room live large, allowing for flexibility in the use of the space. Ample storage throughout! BIG bonus is the large utility/flex room that can serve a variety of needs. Custom kitchen features timeless + modern gray cabinets, classic carrara style counters, stunning metallic glass tile, Energy Star SS appliances, brushed hardware, recessed lights + breakfast bar/work station! Brand new Master & Guest Bathrooms! Low-E WIndows, Luxury Vinyl Plank Floors, LED Lighting, Fans, Upgraded 200amp Electrical, H20 Heater, New Cooler, Fresh Paint, Bkyd Fire Pit + TruGrass, Covered Patio + MORE! More...
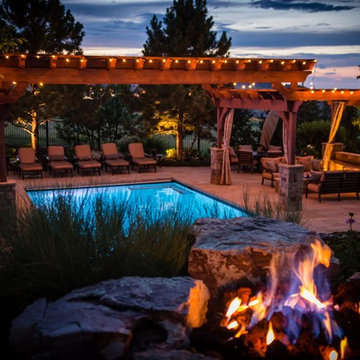
Immagine di un ampio giardino xeriscape stile rurale esposto in pieno sole dietro casa con un focolare, pavimentazioni in pietra naturale e recinzione in metallo
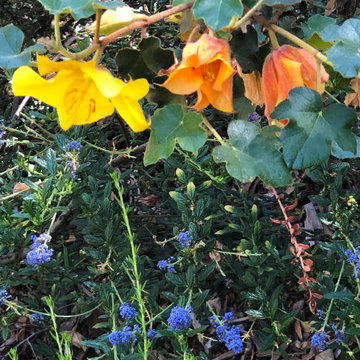
A wild, native spirit radiates out from within the structured lines and angles of the hardscape - softened by a lush and biodiverse selection of California native plants in a velvety palette of soft silvery grays, greens, and purples with the occasional pop of yellow and orange. Newly planted native Engelmann Oak and feathery Caesalpinia Sierra Sun trees are grounded by weighty golden boulders. White Cloud muhly grass whispers to the ceanothus and flannel bush, while verbena ‘De la Mina’ nestles amongst the buckwheat and artemisia, perfumed by the earthy smell of the endemic ‘Aroma’ Sage. Birds, butterflies, and other pollinators have found their way to this sumptuous wildlife habitat that we’ve created, and their presence brings a delightful song and serenity to the garden.
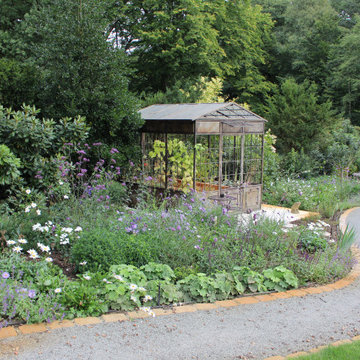
Dieser 1.800 m² große Garten (90 m x 20 m) wird seit 2021 umgestaltet. Der Großteil wurde 2022 gebaut. Die Staudenbeete sind Mitte April gepflanzt worden. Hier sieht man sie Anfang September. Zur Bodenverbesserung haben die engagierten Gartenbesitzer sogar Regenwürmer gekauft und verteilt.
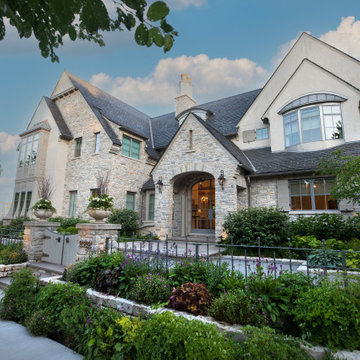
Immagine di un grande giardino tradizionale esposto in pieno sole davanti casa in estate con ghiaia e recinzione in metallo
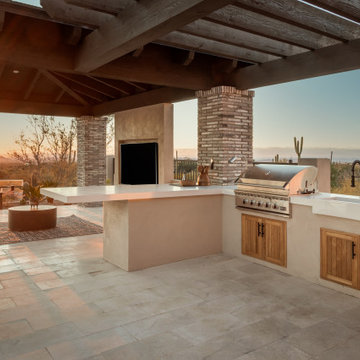
Idee per un grande campo sportivo esterno classico esposto in pieno sole dietro casa in estate con un focolare, pavimentazioni in cemento e recinzione in metallo
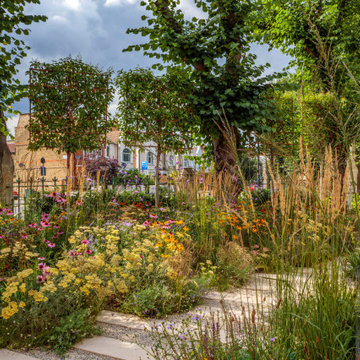
The front garden for an innovative property in Fulham Cemetery - the house featured on Channel 4's Grand Designs in January 2021. The design had to enhance the relationship with the bold, contemporary architecture and open up a dialogue with the wild green space beyond its boundaries. Seen here in the height of summer, this space is an immersive walk through a naturalistic and pollinator rich planting scheme.
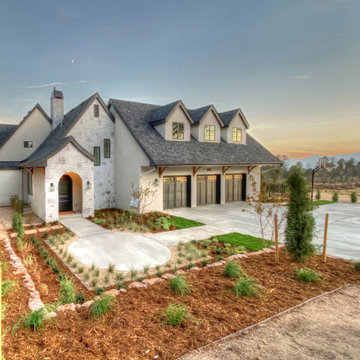
Front entry courtyard formed by boulder retaining walls and colorful plantings.
Foto di un grande giardino esposto in pieno sole davanti casa in primavera con pacciame e recinzione in metallo
Foto di un grande giardino esposto in pieno sole davanti casa in primavera con pacciame e recinzione in metallo
Giardini esposti in pieno sole con recinzione in metallo - Foto e idee
3