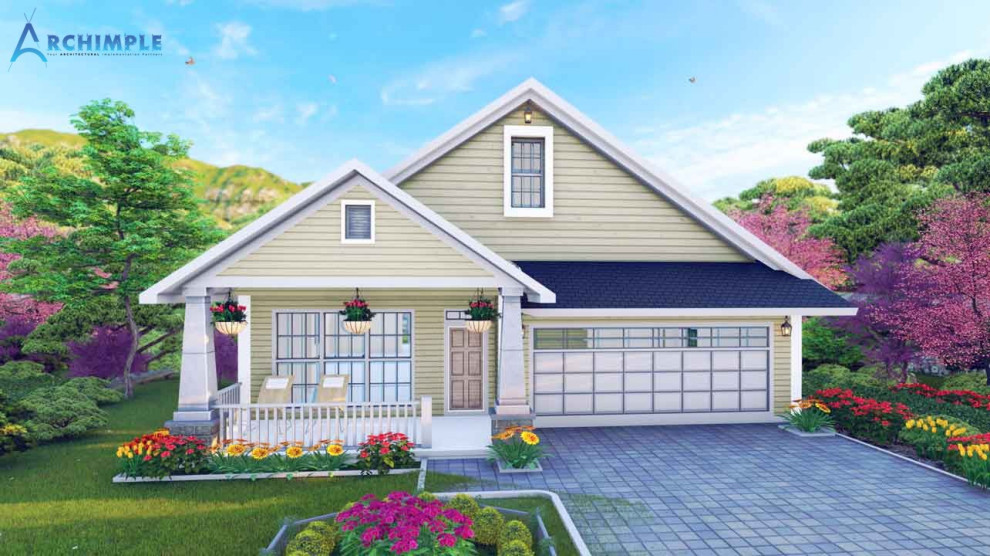
Front Side Exterior
This is a modern Bungalow House. Additionally, it is much like a farmhouse but some differences to be here.
It is intended as a modern house drawing that is user friendly and comfortable. It is a single-storied home and contains 2 car garages. The floor plan is completed with 1 master suite attached using a master bath. The master suite is approximately 252 sq. ft designed with a walk-in closet with vanity. The master bathroom size is approximately 100 sq. ft and has a tub and shower side-by-side. 2 additional suites with 1 shared bath Each bathroom has dual sink vanity, sizes in length 72 inches plus wide 22 inches. Other functions are the dining room, great room, workshop, storeroom, and laundry space. The kitchen comes with an island, Butler's Pantry, and Eating Bar. It also has a breakfast nook with storage. There are covered front porch ideas along with Screened porch decorating ideas that come to see the gorgeous view and refresh the mind. The views from the screened porch are so Fascinating that are connected with the eating space.
This modern 3-bedroom house plans function for a holiday or recreational space.
