269 Foto di taverne seminterrate con cornice del camino in mattoni
Filtra anche per:
Budget
Ordina per:Popolari oggi
1 - 20 di 269 foto
1 di 3

Ispirazione per un'ampia taverna chic seminterrata con pareti grigie, pavimento in legno massello medio, camino classico, cornice del camino in mattoni, pavimento marrone e sala giochi
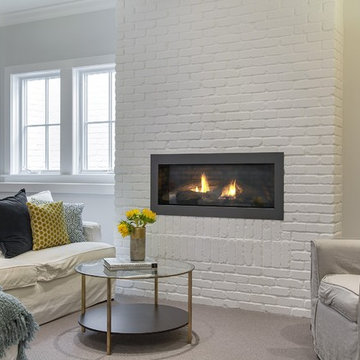
SpaceCrafting Real Estate Photography
Foto di una taverna classica seminterrata di medie dimensioni con pareti grigie, moquette, camino lineare Ribbon e cornice del camino in mattoni
Foto di una taverna classica seminterrata di medie dimensioni con pareti grigie, moquette, camino lineare Ribbon e cornice del camino in mattoni
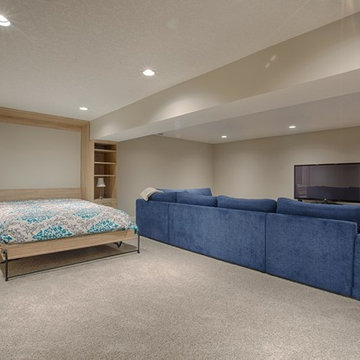
Ispirazione per una grande taverna chic seminterrata con pareti beige, moquette, camino classico e cornice del camino in mattoni

Esempio di una taverna country seminterrata di medie dimensioni con pareti beige, pavimento in vinile, camino classico, cornice del camino in mattoni e pavimento bianco

A traditional fireplace was updated with a custom-designed surround, custom-designed builtins, and elevated finishes paired with high-end lighting.
Esempio di una taverna chic seminterrata di medie dimensioni con sala giochi, pareti beige, moquette, camino classico, cornice del camino in mattoni, pavimento beige, soffitto in legno e boiserie
Esempio di una taverna chic seminterrata di medie dimensioni con sala giochi, pareti beige, moquette, camino classico, cornice del camino in mattoni, pavimento beige, soffitto in legno e boiserie
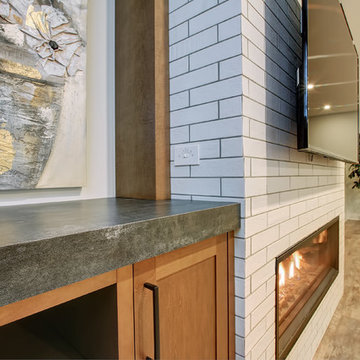
Cozy basement entertainment space with floor-to-ceiling linear fireplace and tailor-made bar
Immagine di una taverna tradizionale seminterrata di medie dimensioni con pareti bianche, camino lineare Ribbon e cornice del camino in mattoni
Immagine di una taverna tradizionale seminterrata di medie dimensioni con pareti bianche, camino lineare Ribbon e cornice del camino in mattoni

Foto di una piccola taverna contemporanea seminterrata con pareti verdi, moquette, camino classico, cornice del camino in mattoni e pavimento grigio
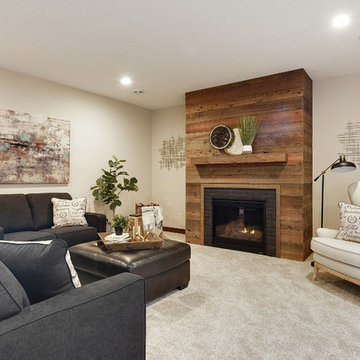
Foto di una grande taverna tradizionale seminterrata con pareti grigie, moquette, camino classico, cornice del camino in mattoni e pavimento bianco

Full basement remodel. Remove (2) load bearing walls to open up entire space. Create new wall to enclose laundry room. Create dry bar near entry. New floating hearth at fireplace and entertainment cabinet with mesh inserts. Create storage bench with soft close lids for toys an bins. Create mirror corner with ballet barre. Create reading nook with book storage above and finished storage underneath and peek-throughs. Finish off and create hallway to back bedroom through utility room.
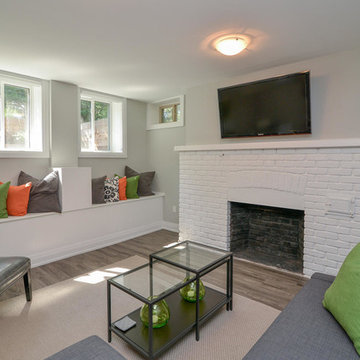
Esempio di una taverna chic seminterrata di medie dimensioni con pareti grigie, pavimento in legno massello medio, camino classico, cornice del camino in mattoni e pavimento grigio

Ispirazione per una taverna classica seminterrata di medie dimensioni con pareti verdi, parquet chiaro, camino classico e cornice del camino in mattoni
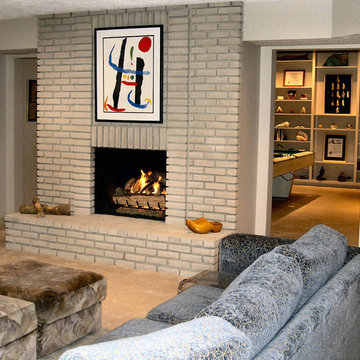
Foto di una taverna contemporanea seminterrata di medie dimensioni con pareti beige, moquette, camino classico, cornice del camino in mattoni e pavimento beige

The family room area in this basement features a whitewashed brick fireplace with custom mantle surround, custom builtins with lots of storage and butcher block tops. Navy blue wallpaper and brass pop-over lights accent the fireplace wall. The elevated bar behind the sofa is perfect for added seating. Behind the elevated bar is an entertaining bar with navy cabinets, open shelving and quartz countertops.

The owners wanted to add space to their DC home by utilizing the existing dark, wet basement. We were able to create a light, bright space for their growing family. Behind the walls we updated the plumbing, insulation and waterproofed the basement. You can see the beautifully finished space is multi-functional with a play area, TV viewing, new spacious bath and laundry room - the perfect space for a growing family.
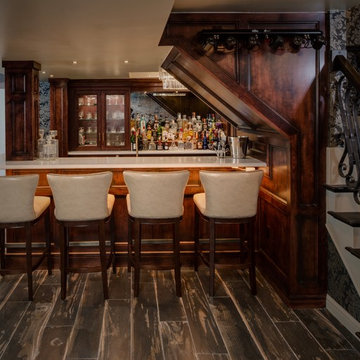
Phoenix Photographic
Idee per una taverna bohémian seminterrata di medie dimensioni con pareti multicolore, pavimento in gres porcellanato, cornice del camino in mattoni e pavimento nero
Idee per una taverna bohémian seminterrata di medie dimensioni con pareti multicolore, pavimento in gres porcellanato, cornice del camino in mattoni e pavimento nero
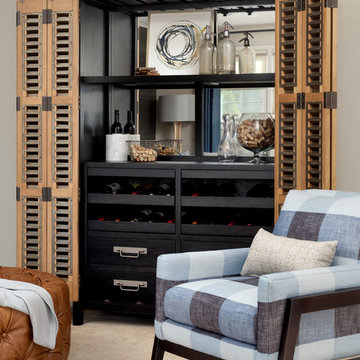
A classic city home basement gets a new lease on life. Our clients wanted their basement den to reflect their personalities. The mood of the room is set by the dark gray brick wall. Natural wood mixed with industrial design touches and fun fabric patterns give this room the cool factor. Photos by Jenn Verrier Photography
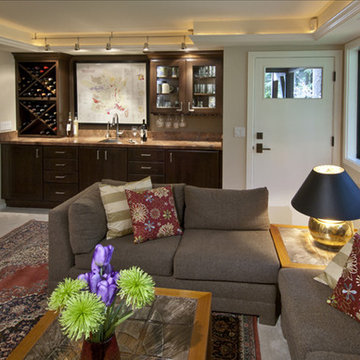
Part of a whole home renovation
Ispirazione per una taverna minimal seminterrata con pareti marroni, moquette e cornice del camino in mattoni
Ispirazione per una taverna minimal seminterrata con pareti marroni, moquette e cornice del camino in mattoni

Full basement remodel. Remove (2) load bearing walls to open up entire space. Create new wall to enclose laundry room. Create dry bar near entry. New floating hearth at fireplace and entertainment cabinet with mesh inserts. Create storage bench with soft close lids for toys an bins. Create mirror corner with ballet barre. Create reading nook with book storage above and finished storage underneath and peek-throughs. Finish off and create hallway to back bedroom through utility room.
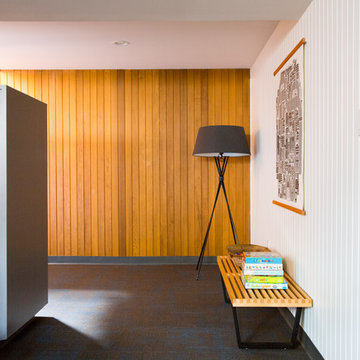
Lori Andrews
Ispirazione per una grande taverna scandinava seminterrata con pareti bianche, moquette e cornice del camino in mattoni
Ispirazione per una grande taverna scandinava seminterrata con pareti bianche, moquette e cornice del camino in mattoni
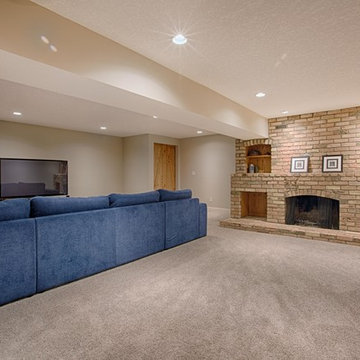
Immagine di una grande taverna classica seminterrata con pareti beige, moquette, camino classico e cornice del camino in mattoni
269 Foto di taverne seminterrate con cornice del camino in mattoni
1