656 Foto di taverne
Filtra anche per:
Budget
Ordina per:Popolari oggi
1 - 20 di 656 foto
1 di 3

This full basement renovation included adding a mudroom area, media room, a bedroom, a full bathroom, a game room, a kitchen, a gym and a beautiful custom wine cellar. Our clients are a family that is growing, and with a new baby, they wanted a comfortable place for family to stay when they visited, as well as space to spend time themselves. They also wanted an area that was easy to access from the pool for entertaining, grabbing snacks and using a new full pool bath.We never treat a basement as a second-class area of the house. Wood beams, customized details, moldings, built-ins, beadboard and wainscoting give the lower level main-floor style. There’s just as much custom millwork as you’d see in the formal spaces upstairs. We’re especially proud of the wine cellar, the media built-ins, the customized details on the island, the custom cubbies in the mudroom and the relaxing flow throughout the entire space.
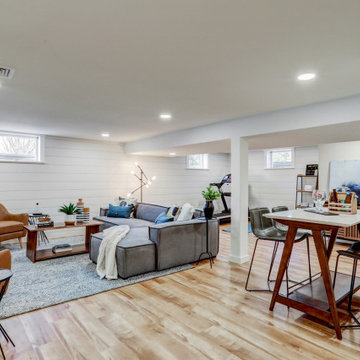
Full basement remodel with carpet stairway, industrial style railing, light brown vinyl plank flooring, white shiplap accent wall, recessed lighting, and dedicated workout area.

Friends and neighbors of an owner of Four Elements asked for help in redesigning certain elements of the interior of their newer home on the main floor and basement to better reflect their tastes and wants (contemporary on the main floor with a more cozy rustic feel in the basement). They wanted to update the look of their living room, hallway desk area, and stairway to the basement. They also wanted to create a 'Game of Thrones' themed media room, update the look of their entire basement living area, add a scotch bar/seating nook, and create a new gym with a glass wall. New fireplace areas were created upstairs and downstairs with new bulkheads, new tile & brick facades, along with custom cabinets. A beautiful stained shiplap ceiling was added to the living room. Custom wall paneling was installed to areas on the main floor, stairway, and basement. Wood beams and posts were milled & installed downstairs, and a custom castle-styled barn door was created for the entry into the new medieval styled media room. A gym was built with a glass wall facing the basement living area. Floating shelves with accent lighting were installed throughout - check out the scotch tasting nook! The entire home was also repainted with modern but warm colors. This project turned out beautiful!
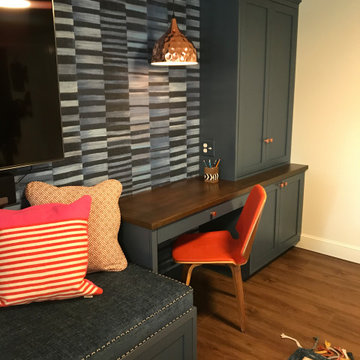
Built-in desk/tv area
Ispirazione per una grande taverna tradizionale con sbocco, sala giochi, pareti blu, pavimento in vinile, pavimento marrone e carta da parati
Ispirazione per una grande taverna tradizionale con sbocco, sala giochi, pareti blu, pavimento in vinile, pavimento marrone e carta da parati
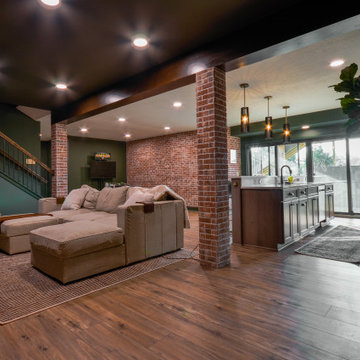
Our clients wanted a speakeasy vibe for their basement as they love to entertain. We achieved this look/feel with the dark moody paint color matched with the brick accent tile and beams. The clients have a big family, love to host and also have friends and family from out of town! The guest bedroom and bathroom was also a must for this space - they wanted their family and friends to have a beautiful and comforting stay with everything they would need! With the bathroom we did the shower with beautiful white subway tile. The fun LED mirror makes a statement with the custom vanity and fixtures that give it a pop. We installed the laundry machine and dryer in this space as well with some floating shelves. There is a booth seating and lounge area plus the seating at the bar area that gives this basement plenty of space to gather, eat, play games or cozy up! The home bar is great for any gathering and the added bedroom and bathroom make this the basement the perfect space!
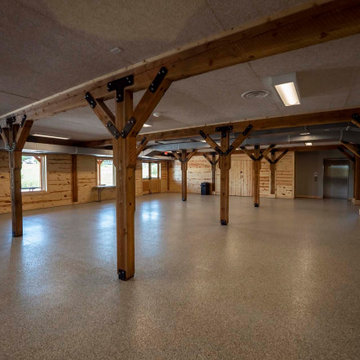
Nature center lodge basement for large events
Foto di una grande taverna rustica con sbocco, nessun camino, pavimento grigio, travi a vista e pareti in legno
Foto di una grande taverna rustica con sbocco, nessun camino, pavimento grigio, travi a vista e pareti in legno
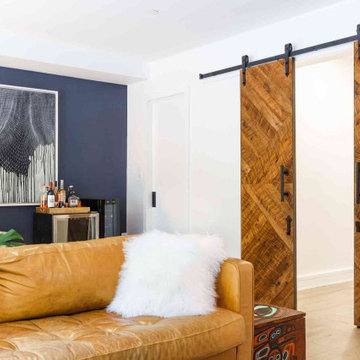
Monterey pine doors gives this barn door a rustic appearance showcasing the natural knots and wood grains.
Stained pine door with matte black straight strap barn door hardware.
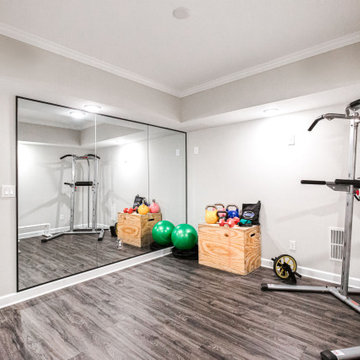
Esempio di una grande taverna bohémian con sbocco, sala giochi, pareti grigie, pavimento in vinile, pavimento grigio e carta da parati
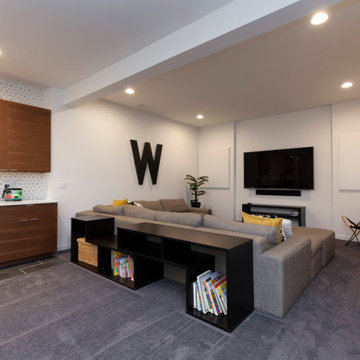
A family room designed for gathering! Movies, games, friends, snacks, and beverages,
Photos: Jody Kmetz
Immagine di una grande taverna minimalista interrata con angolo bar, pareti bianche, moquette, pavimento grigio, travi a vista e pannellatura
Immagine di una grande taverna minimalista interrata con angolo bar, pareti bianche, moquette, pavimento grigio, travi a vista e pannellatura
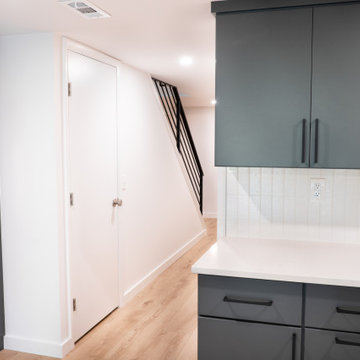
Completely finished walk-out basement suite complete with kitchenette/bar, bathroom and entertainment area.
Idee per una taverna minimalista di medie dimensioni con sbocco, angolo bar, pareti grigie, pavimento in vinile, soffitto a cassettoni e pareti in legno
Idee per una taverna minimalista di medie dimensioni con sbocco, angolo bar, pareti grigie, pavimento in vinile, soffitto a cassettoni e pareti in legno
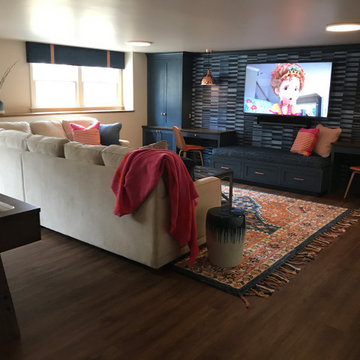
Sectional
Immagine di una grande taverna chic con sbocco, sala giochi, pareti blu, pavimento in vinile, pavimento marrone e carta da parati
Immagine di una grande taverna chic con sbocco, sala giochi, pareti blu, pavimento in vinile, pavimento marrone e carta da parati

Esempio di una grande taverna tradizionale seminterrata con angolo bar, pareti verdi, parquet scuro, camino classico, cornice del camino piastrellata, pavimento marrone e boiserie
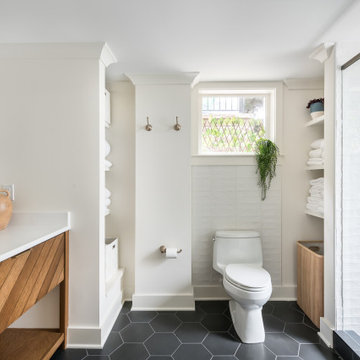
Our clients wanted to expand their living space down into their unfinished basement. While the space would serve as a family rec room most of the time, they also wanted it to transform into an apartment for their parents during extended visits. The project needed to incorporate a full bathroom and laundry.One of the standout features in the space is a Murphy bed with custom doors. We repeated this motif on the custom vanity in the bathroom. Because the rec room can double as a bedroom, we had the space to put in a generous-size full bathroom. The full bathroom has a spacious walk-in shower and two large niches for storing towels and other linens.
Our clients now have a beautiful basement space that expanded the size of their living space significantly. It also gives their loved ones a beautiful private suite to enjoy when they come to visit, inspiring more frequent visits!

Custom built in interment center with live edge black walnut top. Fitting with a 60" fireplace insert.
Idee per una grande taverna rustica con home theatre, pareti blu, pavimento in vinile, camino classico, cornice del camino in legno, pavimento grigio e pareti in perlinato
Idee per una grande taverna rustica con home theatre, pareti blu, pavimento in vinile, camino classico, cornice del camino in legno, pavimento grigio e pareti in perlinato

This basement remodeling project involved transforming a traditional basement into a multifunctional space, blending a country club ambience and personalized decor with modern entertainment options.
In this living area, a rustic fireplace with a mantel serves as the focal point. Rusty red accents complement tan LVP flooring and a neutral sectional against charcoal walls, creating a harmonious and inviting atmosphere.
---
Project completed by Wendy Langston's Everything Home interior design firm, which serves Carmel, Zionsville, Fishers, Westfield, Noblesville, and Indianapolis.
For more about Everything Home, see here: https://everythinghomedesigns.com/
To learn more about this project, see here: https://everythinghomedesigns.com/portfolio/carmel-basement-renovation
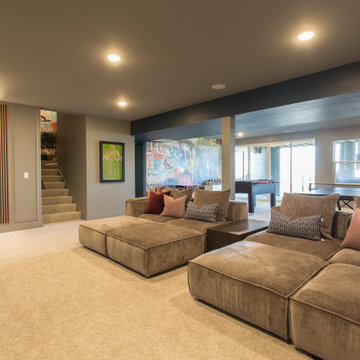
Foto di una grande taverna moderna con sbocco, pareti grigie, moquette e pannellatura

Idee per una taverna moderna di medie dimensioni con sbocco, pareti bianche, pavimento in vinile, pavimento marrone e pannellatura

Modern geometric black and white tile wall adds dimension and contemporary energy to the snack and beverage bar.
Photos: Jody Kmetz
Foto di una grande taverna moderna interrata con angolo bar, pareti bianche, moquette, pavimento grigio, travi a vista e pannellatura
Foto di una grande taverna moderna interrata con angolo bar, pareti bianche, moquette, pavimento grigio, travi a vista e pannellatura

Lower Level Living/Media Area features white oak walls, custom, reclaimed limestone fireplace surround, and media wall - Scandinavian Modern Interior - Indianapolis, IN - Trader's Point - Architect: HAUS | Architecture For Modern Lifestyles - Construction Manager: WERK | Building Modern - Christopher Short + Paul Reynolds - Photo: HAUS | Architecture

Our clients wanted a speakeasy vibe for their basement as they love to entertain. We achieved this look/feel with the dark moody paint color matched with the brick accent tile and beams. The clients have a big family, love to host and also have friends and family from out of town! The guest bedroom and bathroom was also a must for this space - they wanted their family and friends to have a beautiful and comforting stay with everything they would need! With the bathroom we did the shower with beautiful white subway tile. The fun LED mirror makes a statement with the custom vanity and fixtures that give it a pop. We installed the laundry machine and dryer in this space as well with some floating shelves. There is a booth seating and lounge area plus the seating at the bar area that gives this basement plenty of space to gather, eat, play games or cozy up! The home bar is great for any gathering and the added bedroom and bathroom make this the basement the perfect space!
656 Foto di taverne
1