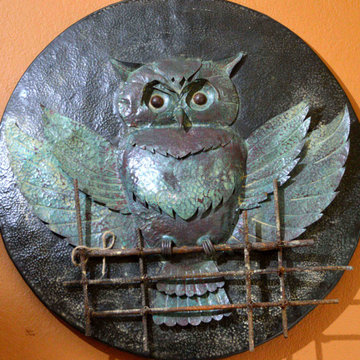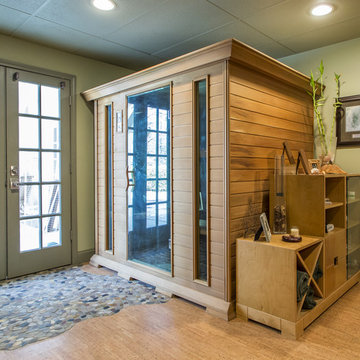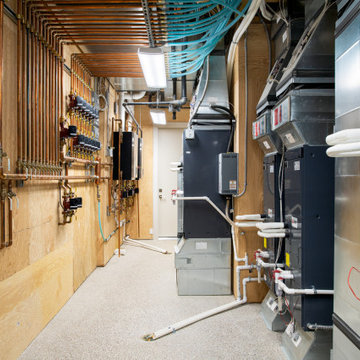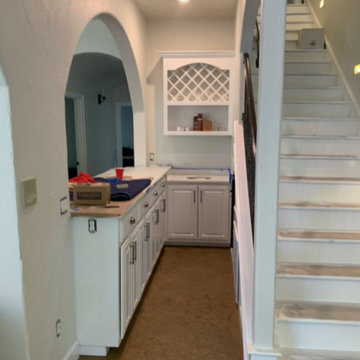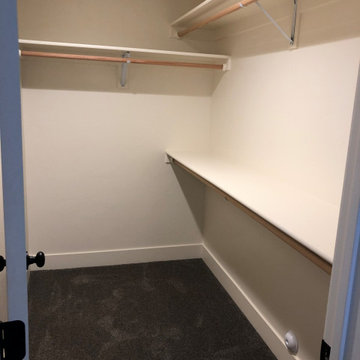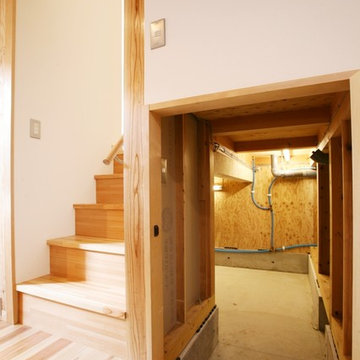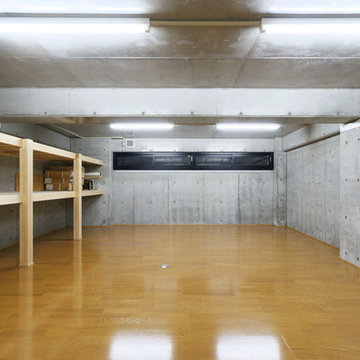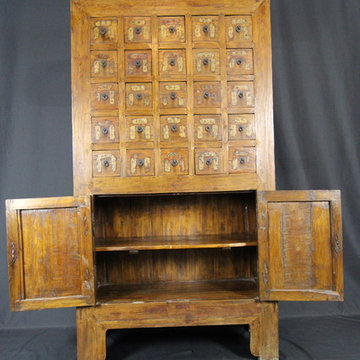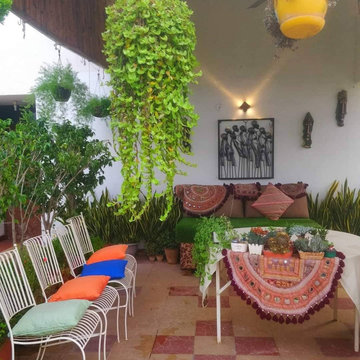218 Foto di taverne etniche
Ordina per:Popolari oggi
21 - 40 di 218 foto
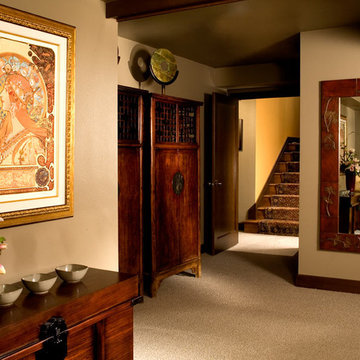
The entrance to this basement guest room features a pair of antique Asian wedding wardrobes. Round stone sculptures adorn the tops of these wardrobes. Above the console is one of two Art Nouveau prints. The grey walls are host to the dark stained fir wood ceiling beams and trim. 100% wool custom woven wall to wall carpet adds a softness and harmonizes with the soft grey walls. Visible are the stairs leading up to the main floor living area. Photo by Roger Turk
Trova il professionista locale adatto per il tuo progetto
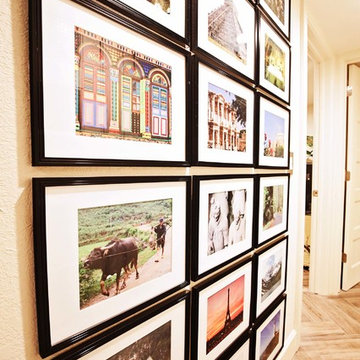
Stamos Fine Art Phtography
Foto di una taverna etnica di medie dimensioni con sbocco, pareti bianche, pavimento in gres porcellanato, camino classico, cornice del camino in pietra e pavimento marrone
Foto di una taverna etnica di medie dimensioni con sbocco, pareti bianche, pavimento in gres porcellanato, camino classico, cornice del camino in pietra e pavimento marrone
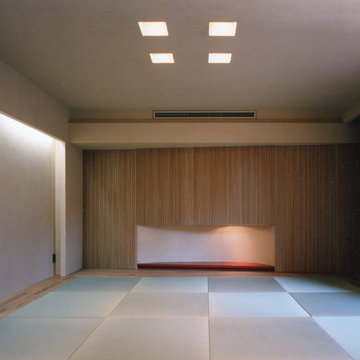
「地階ゲストルーム(和室)」
畳は縁なしの方形、正面は縦格子のすっきりした建具、低めの飾り台などの演出でモダンな和のゲストルームです。正面両サイドの格子建具の奥は押入になっています。
Idee per una taverna etnica
Idee per una taverna etnica
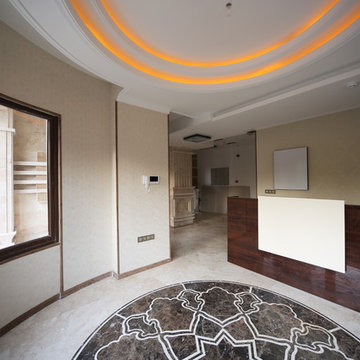
Design By: Mr. Amir Darvishnejad
Photo By: Mr. h. farahani
Idee per una taverna etnica
Idee per una taverna etnica

B1F ゲストルーム((和室)
モダンな和室風のゲストルームで、落ち着いた静粛な地下で日常から離れてくつろげます。正面はミニキッチンとクロゼット。床は縁無し畳、左側はガラスの開口が続き、格子の目隠し下部に、内路地の白い玉砂利が見えます。
Esempio di una taverna etnica interrata con pareti beige
Esempio di una taverna etnica interrata con pareti beige
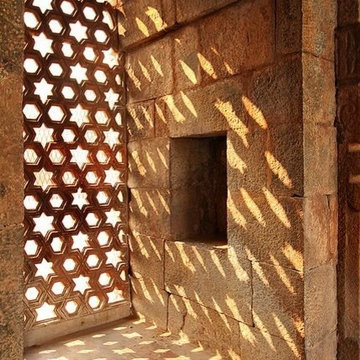
Feng Shui - Screen living the yang coming into the yin. This pace is ventilated
Foto di una taverna etnica
Foto di una taverna etnica
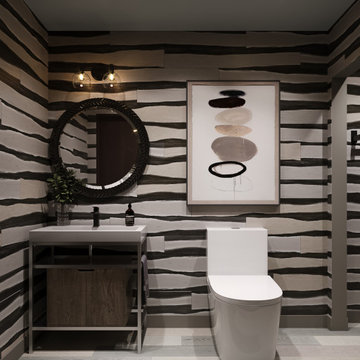
This lower-level space was designed with a “Zen” vibe per the client style and request. We included a meditation area, doggy bed space near the sofa in the common area. In this common area space, we provided an elegant yet playful compilation of grains and textures. The grey variations create a calming atmosphere warmed by the fireplace, while the inclusion of the living wall brings light and life to the space creating the perfect balance for meditation and relaxation. Across from the lounge space is a small area for Yoga, light working out, and meditation. In the shower & sauna space, we outfitted with elegant engraved marble tile as well as deep charcoal accent tile that ties in with the dark metal features selected for the room. The sauna space has dimmable lighting, and speakers made the space a relaxing oasis. The laundry area includes an Energy Star, smart technology washer and dryer set. The addition of cabinets topped with a granite top creates a gorgeous, but functional space.
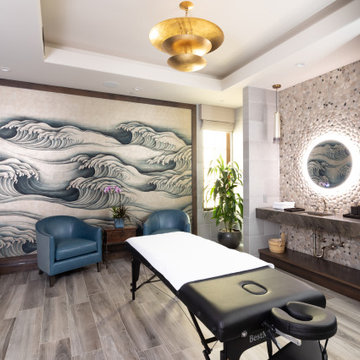
Foto di una grande taverna etnica con pareti grigie, pavimento in gres porcellanato e pavimento grigio
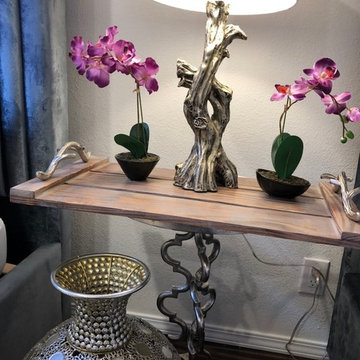
Modern and asian combined style used on the basement area of the Hacienda Camino renovation
Foto di una grande taverna etnica seminterrata con pareti bianche, parquet scuro, nessun camino e pavimento marrone
Foto di una grande taverna etnica seminterrata con pareti bianche, parquet scuro, nessun camino e pavimento marrone
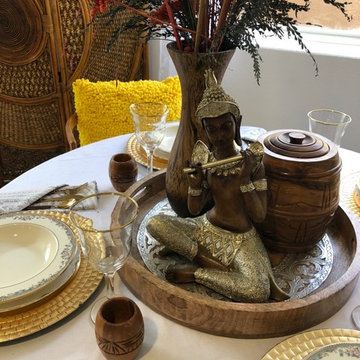
Modern and asian combined style used on the basement area of the Hacienda Camino renovation
Ispirazione per una grande taverna etnica seminterrata con pareti bianche, parquet scuro, nessun camino e pavimento marrone
Ispirazione per una grande taverna etnica seminterrata con pareti bianche, parquet scuro, nessun camino e pavimento marrone
218 Foto di taverne etniche
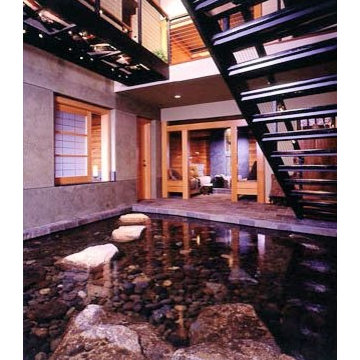
Basement level indoor reflection pool with 3 story atrium. Steel stair structure with custom art glass treads and skybridge. Grotto with water feature wall in background.
2
