12 Foto di taverne con pavimento marrone e soffitto in carta da parati
Filtra anche per:
Budget
Ordina per:Popolari oggi
1 - 12 di 12 foto
1 di 3
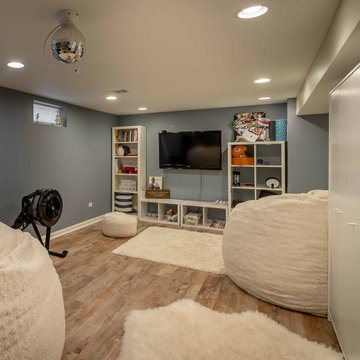
Esempio di una taverna bohémian interrata di medie dimensioni con pareti grigie, pavimento in laminato, pavimento marrone, home theatre, nessun camino, soffitto in carta da parati e carta da parati
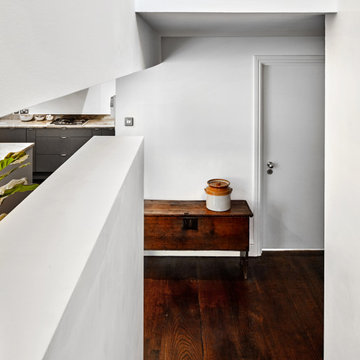
Floorboards, sisal carpet, antique coffer, granite worktop, white
Esempio di una grande taverna design con sbocco, pareti bianche, pavimento in legno massello medio, pavimento marrone, soffitto in carta da parati e carta da parati
Esempio di una grande taverna design con sbocco, pareti bianche, pavimento in legno massello medio, pavimento marrone, soffitto in carta da parati e carta da parati
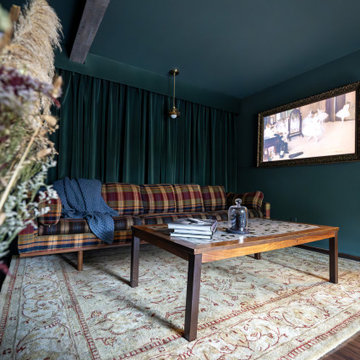
Idee per una piccola taverna moderna con home theatre, pareti verdi, pavimento in laminato, pavimento marrone e soffitto in carta da parati
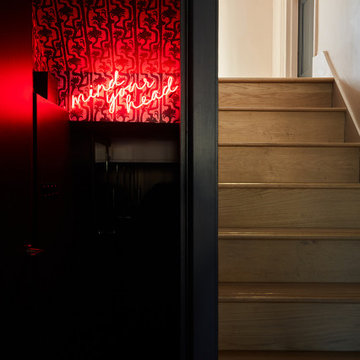
Esempio di una taverna boho chic con pareti multicolore, pavimento in legno massello medio, pavimento marrone e soffitto in carta da parati

Ispirazione per una taverna boho chic interrata di medie dimensioni con pareti grigie, pavimento in laminato, home theatre, nessun camino, pavimento marrone, soffitto in carta da parati e carta da parati

The homeowners wanted a comfortable family room and entertaining space to highlight their collection of Western art and collectibles from their travels. The large family room is centered around the brick fireplace with simple wood mantel, and has an open and adjacent bar and eating area. The sliding barn doors hide the large storage area, while their small office area also displays their many collectibles. A full bath, utility room, train room, and storage area are just outside of view.
Photography by the homeowner.

The homeowners wanted a comfortable family room and entertaining space to highlight their collection of Western art and collectibles from their travels. The large family room is centered around the brick fireplace with simple wood mantel, and has an open and adjacent bar and eating area. The sliding barn doors hide the large storage area, while their small office area also displays their many collectibles. A full bath, utility room, train room, and storage area are just outside of view.
Photography by the homeowner.
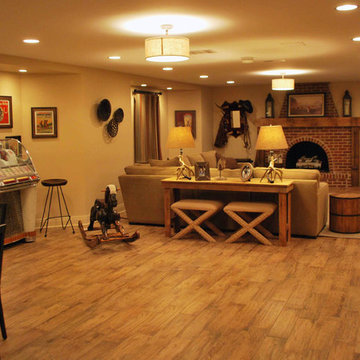
The homeowners wanted a comfortable family room and entertaining space to highlight their collection of Western art and collectibles from their travels. The large family room is centered around the brick fireplace with simple wood mantel, and has an open and adjacent bar and eating area. The sliding barn doors hide the large storage area, while their small office area also displays their many collectibles. A full bath, utility room, train room, and storage area are just outside of view.
Photography by the homeowner.
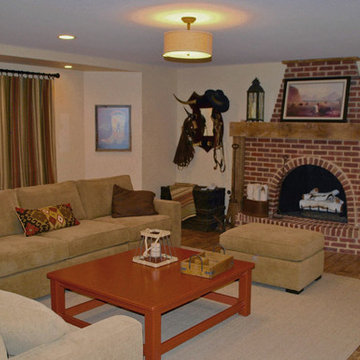
The homeowners wanted a comfortable family room and entertaining space to highlight their collection of Western art and collectibles from their travels. The large family room is centered around the brick fireplace with simple wood mantel, and has an open and adjacent bar and eating area. The sliding barn doors hide the large storage area, while their small office area also displays their many collectibles. A full bath, utility room, train room, and storage area are just outside of view.
Photography by the homeowner.
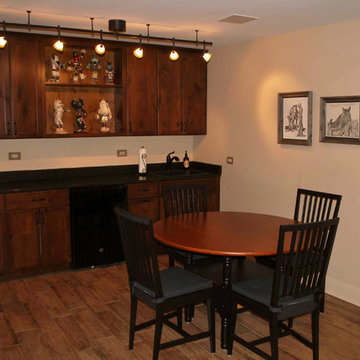
The homeowners wanted a comfortable family room and entertaining space to highlight their collection of Western art and collectibles from their travels. The large family room is centered around the brick fireplace with simple wood mantel, and has an open and adjacent bar and eating area. The sliding barn doors hide the large storage area, while their small office area also displays their many collectibles. A full bath, utility room, train room, and storage area are just outside of view.
Photography by the homeowner.
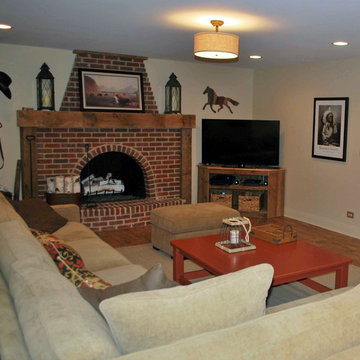
The homeowners wanted a comfortable family room and entertaining space to highlight their collection of Western art and collectibles from their travels. The large family room is centered around the brick fireplace with simple wood mantel, and has an open and adjacent bar and eating area. The sliding barn doors hide the large storage area, while their small office area also displays their many collectibles. A full bath, utility room, train room, and storage area are just outside of view.
Photography by the homeowner.
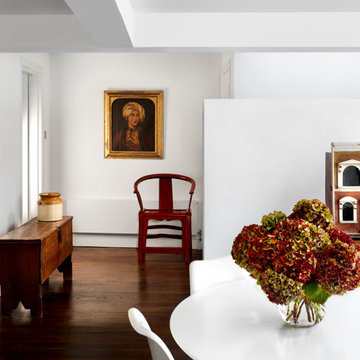
Floorboards, white walls, antique coffer, antique, Saarinen Tulip Round Dining Table
Immagine di una grande taverna minimal con sbocco, pareti bianche, pavimento in legno massello medio, pavimento marrone, soffitto in carta da parati e carta da parati
Immagine di una grande taverna minimal con sbocco, pareti bianche, pavimento in legno massello medio, pavimento marrone, soffitto in carta da parati e carta da parati
12 Foto di taverne con pavimento marrone e soffitto in carta da parati
1