82 Foto di taverne con cornice del camino in metallo e pavimento marrone
Filtra anche per:
Budget
Ordina per:Popolari oggi
1 - 20 di 82 foto
1 di 3

Marina Storm
Idee per una grande taverna contemporanea interrata con pareti beige, pavimento in legno massello medio, camino lineare Ribbon, cornice del camino in metallo e pavimento marrone
Idee per una grande taverna contemporanea interrata con pareti beige, pavimento in legno massello medio, camino lineare Ribbon, cornice del camino in metallo e pavimento marrone

The basement kitchenette was designed to mimic the design features of the upstairs kitchen to provide flow and continuity from upstairs to down. The basement remodel was designed and built by Meadowlark Design Build in Ann Arbor, Michigan. Photography by Sean Carter

Mike Chajecki www.mikechajecki.com
Immagine di una grande taverna chic interrata con pareti grigie, camino lineare Ribbon, pavimento in sughero, cornice del camino in metallo, pavimento marrone e angolo bar
Immagine di una grande taverna chic interrata con pareti grigie, camino lineare Ribbon, pavimento in sughero, cornice del camino in metallo, pavimento marrone e angolo bar
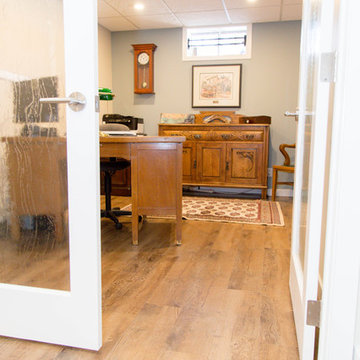
Bright and beautiful with warm vintage vibes. This den makes working from home a major perk.
Photos by Yvonne Choe
Esempio di una taverna tradizionale seminterrata di medie dimensioni con pareti blu, pavimento in vinile, camino sospeso, cornice del camino in metallo e pavimento marrone
Esempio di una taverna tradizionale seminterrata di medie dimensioni con pareti blu, pavimento in vinile, camino sospeso, cornice del camino in metallo e pavimento marrone
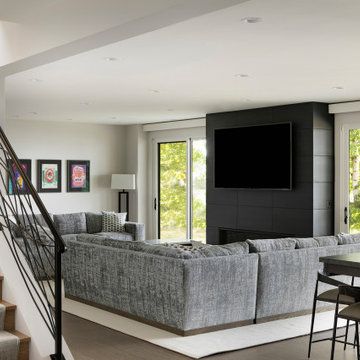
Immagine di una taverna design con sbocco, angolo bar, pareti bianche, camino lineare Ribbon, cornice del camino in metallo e pavimento marrone
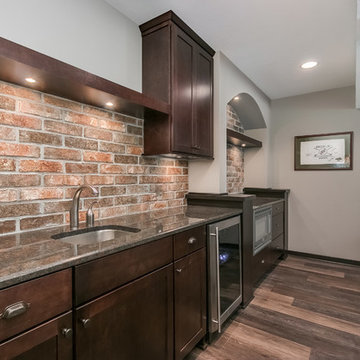
©Finished Basement Company
Foto di una grande taverna chic con sbocco, pareti grigie, pavimento in legno massello medio, camino lineare Ribbon, cornice del camino in metallo e pavimento marrone
Foto di una grande taverna chic con sbocco, pareti grigie, pavimento in legno massello medio, camino lineare Ribbon, cornice del camino in metallo e pavimento marrone
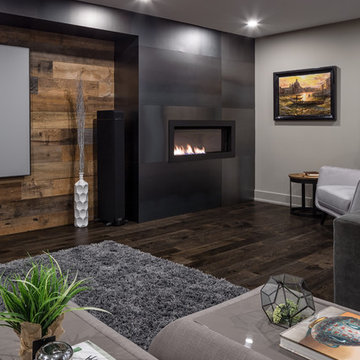
A modern masculine feel was created by the use of cold rolled steel panels to feature the fireplace. The sleek look is balanced by the rustic reclaimed wood of the adjacent feature wall. Basement design and living at it's best.
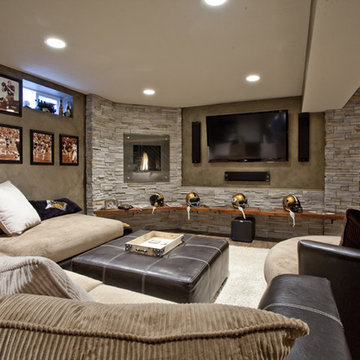
This West Lafayette "Purdue fan" decided to turn his dark and dreary unused basement into a sports fan's dream. Highlights of the space include a custom floating walnut butcher block bench, a bar area with back lighting and frosted cabinet doors, a cool gas industrial fireplace with stacked stone, two wine and beverage refrigerators and a beautiful custom-built wood and metal stair case. Riverside Construction transformed this dark empty basement into the perfect place to not only watch Purdue games but to host parties and lots of family gatherings!
Dave Mason, isphotographic

Large open floor plan in basement with full built-in bar, fireplace, game room and seating for all sorts of activities. Cabinetry at the bar provided by Brookhaven Cabinetry manufactured by Wood-Mode Cabinetry. Cabinetry is constructed from maple wood and finished in an opaque finish. Glass front cabinetry includes reeded glass for privacy. Bar is over 14 feet long and wrapped in wainscot panels. Although not shown, the interior of the bar includes several undercounter appliances: refrigerator, dishwasher drawer, microwave drawer and refrigerator drawers; all, except the microwave, have decorative wood panels.
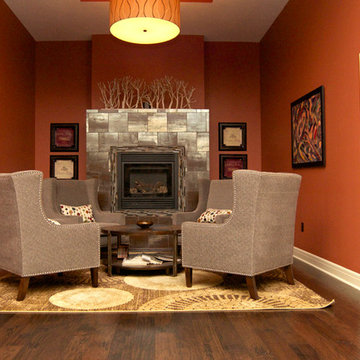
Ispirazione per una taverna moderna interrata di medie dimensioni con pareti arancioni, parquet scuro, camino classico, cornice del camino in metallo e pavimento marrone
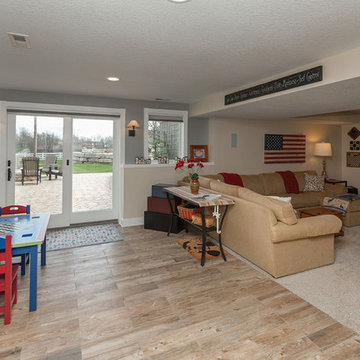
Basement remodel including game room, sitting room, bar, walk-out design, and beautiful fireplace feature.
Immagine di una grande taverna minimal con sbocco, pareti beige, parquet chiaro, camino bifacciale, cornice del camino in metallo e pavimento marrone
Immagine di una grande taverna minimal con sbocco, pareti beige, parquet chiaro, camino bifacciale, cornice del camino in metallo e pavimento marrone
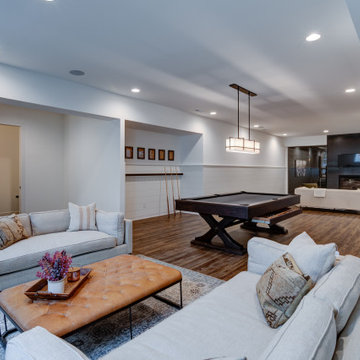
Open basement with cozy conversation areas.
Esempio di una grande taverna eclettica interrata con sala giochi, pareti bianche, pavimento in vinile, camino bifacciale, cornice del camino in metallo e pavimento marrone
Esempio di una grande taverna eclettica interrata con sala giochi, pareti bianche, pavimento in vinile, camino bifacciale, cornice del camino in metallo e pavimento marrone
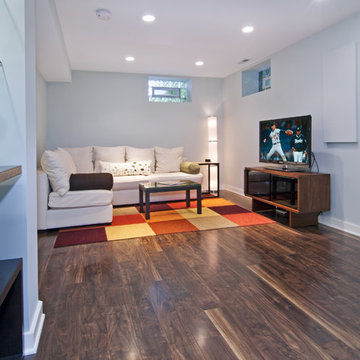
Complete renovation of an unfinished basement in a classic south Minneapolis stucco home. Truly a transformation of the existing footprint to create a finished lower level complete with family room, ¾ bath, guest bedroom, and laundry. The clients charged the construction and design team with maintaining the integrity of their 1914 bungalow while renovating their unfinished basement into a finished lower level.

Foto di una grande taverna rustica con sbocco, pareti bianche, pavimento in legno massello medio, camino classico, cornice del camino in metallo e pavimento marrone
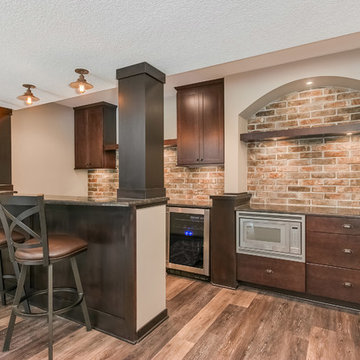
©Finished Basement Company
Immagine di una grande taverna classica con sbocco, pareti grigie, pavimento in legno massello medio, camino lineare Ribbon, cornice del camino in metallo e pavimento marrone
Immagine di una grande taverna classica con sbocco, pareti grigie, pavimento in legno massello medio, camino lineare Ribbon, cornice del camino in metallo e pavimento marrone
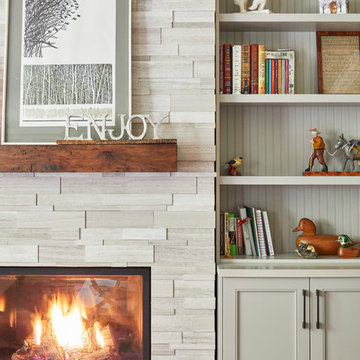
Playful interiors of ours that exhibits bright and cheerful color palettes. The formal living room focuses on bold patterns more so than color. Yellows, golds, grays, and subtle purples adorn this lively interior, but it’s the floral and geometric prints that catch one’s eye.
We used golden accents through the mirror, lighting, and coffee table, which blend in perfectly with the earthy hues in the curtains, area rug, and printed sofa chairs.
The newly renovated basement family room boasts a feminine and glamorous feel presented through rich pink hues, floral prints, and nature-inspired decor. To balance out the vivid colors, we integrated softer gray tones along with the feature wall. The fireplace showcases a wooden brick-style accent wall, while the surrounding built-in shelves show off a natural wooden design.
Project designed by Mississauga, Ontario, interior designer Nicola Interiors. Serving the Greater Toronto Area.
For more about Nicola Interiors, click here: https://nicolainteriors.com/
To learn more about this project, click here: https://nicolainteriors.com/projects/truscott/
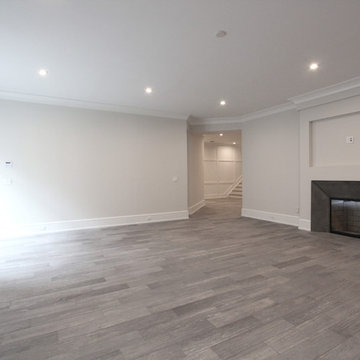
Esempio di una grande taverna stile marino con sbocco, pareti grigie, pavimento in legno massello medio, camino classico, cornice del camino in metallo e pavimento marrone
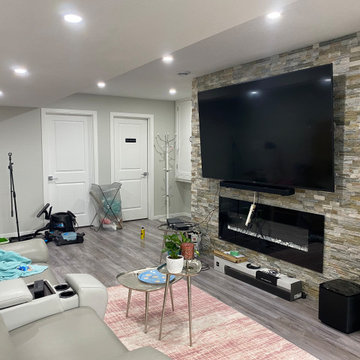
Foto di una taverna minimalista seminterrata di medie dimensioni con home theatre, pareti grigie, pavimento in vinile, camino lineare Ribbon, cornice del camino in metallo e pavimento marrone
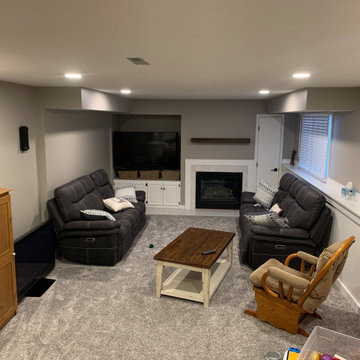
Immagine di una taverna country di medie dimensioni con sala giochi, pareti grigie, moquette, nessun camino, cornice del camino in metallo, pavimento marrone, soffitto a cassettoni e pareti in perlinato
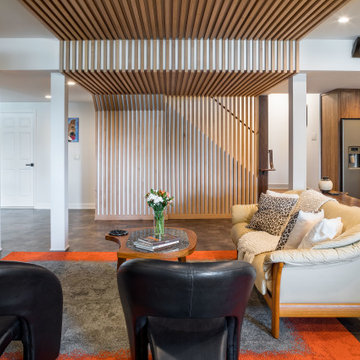
Instead of trying to mask the changes in ceiling elevations which could not be removed due to mechanicals therein, the elevation changes were turned into a piece of architectural sculpture. The basement remodel was designed and built by Meadowlark Design Build in Ann Arbor, Michigan. Photography by Sean Carter
82 Foto di taverne con cornice del camino in metallo e pavimento marrone
1