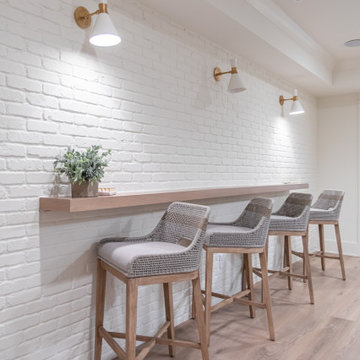4.879 Foto di taverne con pavimento in vinile e pavimento in travertino
Filtra anche per:
Budget
Ordina per:Popolari oggi
1 - 20 di 4.879 foto
1 di 3

Foto di una grande taverna minimal con sbocco, angolo bar, pareti nere, pavimento in vinile, camino classico, cornice del camino in mattoni, pavimento marrone e pareti in perlinato

This full basement renovation included adding a mudroom area, media room, a bedroom, a full bathroom, a game room, a kitchen, a gym and a beautiful custom wine cellar. Our clients are a family that is growing, and with a new baby, they wanted a comfortable place for family to stay when they visited, as well as space to spend time themselves. They also wanted an area that was easy to access from the pool for entertaining, grabbing snacks and using a new full pool bath.We never treat a basement as a second-class area of the house. Wood beams, customized details, moldings, built-ins, beadboard and wainscoting give the lower level main-floor style. There’s just as much custom millwork as you’d see in the formal spaces upstairs. We’re especially proud of the wine cellar, the media built-ins, the customized details on the island, the custom cubbies in the mudroom and the relaxing flow throughout the entire space.

Built-In storage featuring floor to ceiling doors. White flat panel with detail.
Ispirazione per una taverna chic di medie dimensioni con sbocco, pareti bianche, pavimento in vinile, nessun camino e pavimento multicolore
Ispirazione per una taverna chic di medie dimensioni con sbocco, pareti bianche, pavimento in vinile, nessun camino e pavimento multicolore
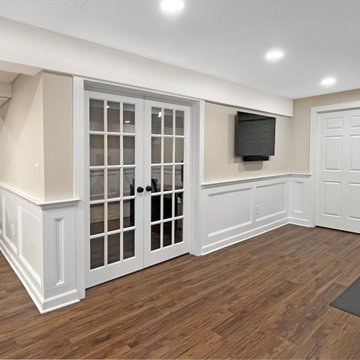
This stunning basement transformation includes a home office, workout space and plenty or room left for living and entertaining. COREtec luxury vinyl flooring in a medium brown is perfect for the space. French doors to office and white paneled wainscoting throughout gives the basement a luxurious feel. Drywall finished ceilings are combined with modern drop ceiling panels that allow access to pipes and electricity. Recessed lights throughout. Neutral ivory wall color.
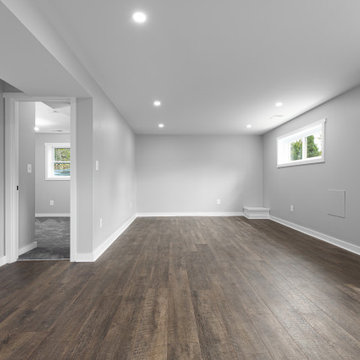
Finished basement with the utilities & lots of storage hidden behind doors.
Idee per una taverna minimal con pavimento in vinile e pavimento marrone
Idee per una taverna minimal con pavimento in vinile e pavimento marrone
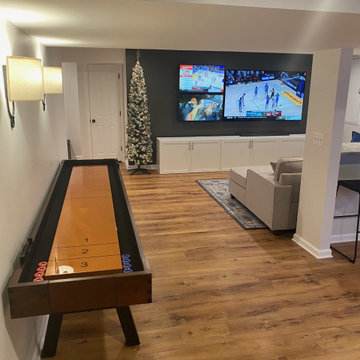
Immagine di una taverna tradizionale di medie dimensioni con pareti bianche e pavimento in vinile

This 1933 Wauwatosa basement was dark, dingy and lacked functionality. The basement was unfinished with concrete walls and floors. A small office was enclosed but the rest of the space was open and cluttered.
The homeowners wanted a warm, organized space for their family. A recent job change meant they needed a dedicated home office. They also wanted a place where their kids could hang out with friends.
Their wish list for this basement remodel included: a home office where the couple could both work, a full bathroom, a cozy living room and a dedicated storage room.
This basement renovation resulted in a warm and bright space that is used by the whole family.
Highlights of this basement:
- Home Office: A new office gives the couple a dedicated space for work. There’s plenty of desk space, storage cabinets, under-shelf lighting and storage for their home library.
- Living Room: An old office area was expanded into a cozy living room. It’s the perfect place for their kids to hang out when they host friends and family.
- Laundry Room: The new laundry room is a total upgrade. It now includes fun laminate flooring, storage cabinets and counter space for folding laundry.
- Full Bathroom: A new bathroom gives the family an additional shower in the home. Highlights of the bathroom include a navy vanity, quartz counters, brass finishes, a Dreamline shower door and Kohler Choreograph wall panels.
- Staircase: We spruced up the staircase leading down to the lower level with patterned vinyl flooring and a matching trim color.
- Storage: We gave them a separate storage space, with custom shelving for organizing their camping gear, sports equipment and holiday decorations.
CUSTOMER REVIEW
“We had been talking about remodeling our basement for a long time, but decided to make it happen when my husband was offered a job working remotely. It felt like the right time for us to have a real home office where we could separate our work lives from our home lives.
We wanted the area to feel open, light-filled, and modern – not an easy task for a previously dark and cold basement! One of our favorite parts was when our designer took us on a 3D computer design tour of our basement. I remember thinking, ‘Oh my gosh, this could be our basement!?!’ It was so fun to see how our designer was able to take our wish list and ideas from my Pinterest board, and turn it into a practical design.
We were sold after seeing the design, and were pleasantly surprised to see that Kowalske was less costly than another estimate.” – Stephanie, homeowner
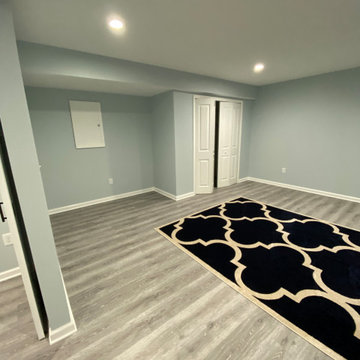
Immagine di una taverna minimalista interrata di medie dimensioni con pareti grigie, pavimento in vinile e pavimento grigio
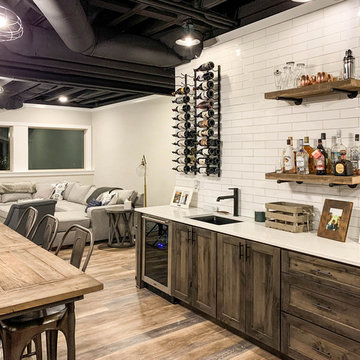
Idee per una grande taverna country con sbocco, pareti beige, pavimento in vinile e pavimento marrone
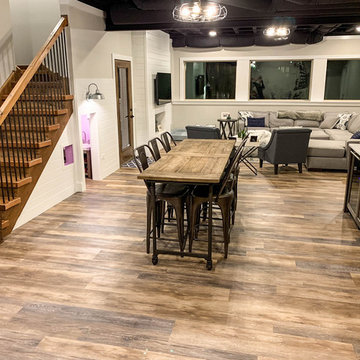
Idee per una grande taverna country con sbocco, pareti beige, pavimento in vinile e pavimento marrone
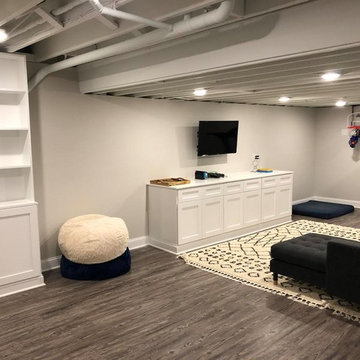
We sprayed the ceiling, added can lights, installed the built-in cabinets, installed vinyl plank flooring
Immagine di una taverna minimal interrata con pareti grigie, pavimento in vinile e pavimento grigio
Immagine di una taverna minimal interrata con pareti grigie, pavimento in vinile e pavimento grigio

Esempio di una grande taverna country seminterrata con pareti grigie, pavimento in vinile e pavimento grigio
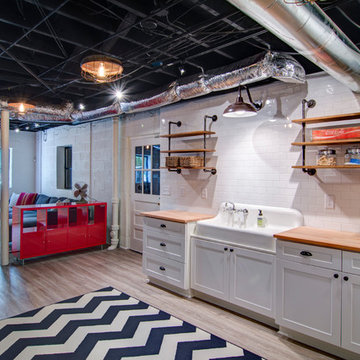
Nelson Salivia
Idee per una taverna industriale di medie dimensioni con sbocco, pareti bianche, pavimento in vinile e nessun camino
Idee per una taverna industriale di medie dimensioni con sbocco, pareti bianche, pavimento in vinile e nessun camino

Originally the client wanted to put the TV on one wall and the awesome fireplace on another AND have lots of seating for guests. We made the TV/Fireplace a focal point and put the biggest sectional we could in there.
Photo: Matt Kocourek
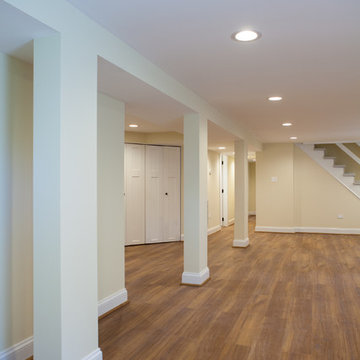
Studio West Photography
Immagine di una grande taverna chic seminterrata con pareti beige e pavimento in vinile
Immagine di una grande taverna chic seminterrata con pareti beige e pavimento in vinile
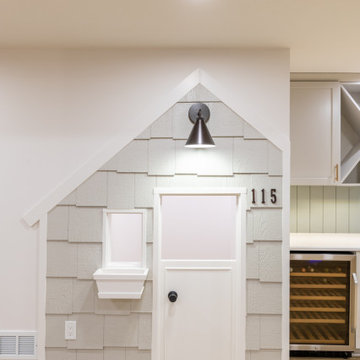
This transitional design style basement finish checks all the boxes and is the perfect hangout spot for the entire family. This space features a playroom, home gym, bathroom, guest bedroom, wet bar, understairs playhouse, and lounge area with a media accent wall.
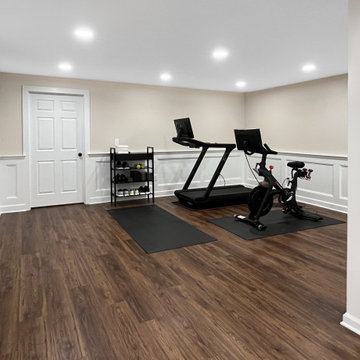
This stunning basement transformation includes a home office, workout space and plenty or room left for living and entertaining. COREtec luxury vinyl flooring in a medium brown is perfect for the space. French doors to office and white paneled wainscoting throughout gives the basement a luxurious feel. Drywall finished ceilings are combined with modern drop ceiling panels that allow access to pipes and electricity. Recessed lights throughout. Neutral ivory wall color.
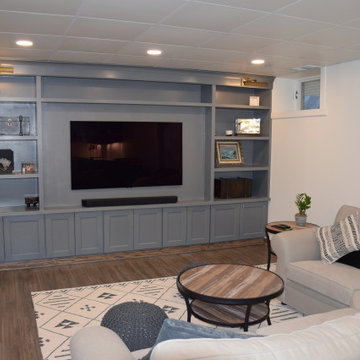
Esempio di una grande taverna classica seminterrata con angolo bar, pareti bianche, pavimento in vinile, nessun camino e pavimento marrone
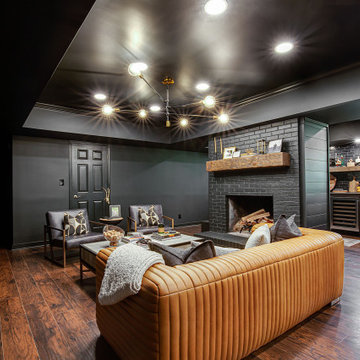
Foto di una grande taverna design con sbocco, angolo bar, pareti nere, pavimento in vinile, camino classico, cornice del camino in mattoni, pavimento marrone e pareti in perlinato
4.879 Foto di taverne con pavimento in vinile e pavimento in travertino
1
